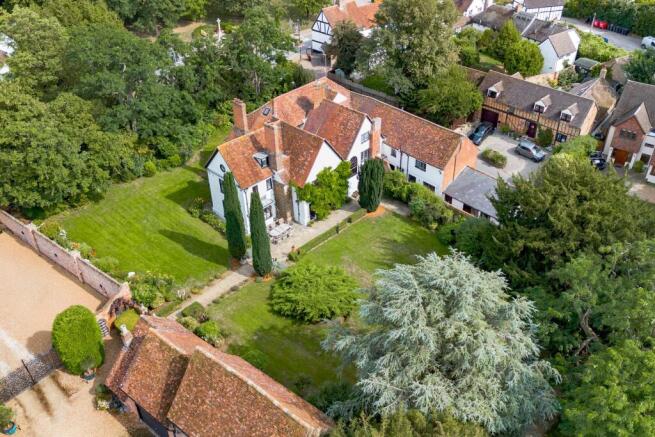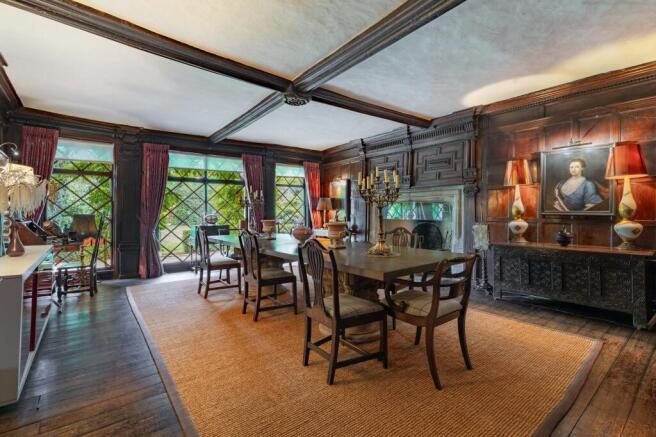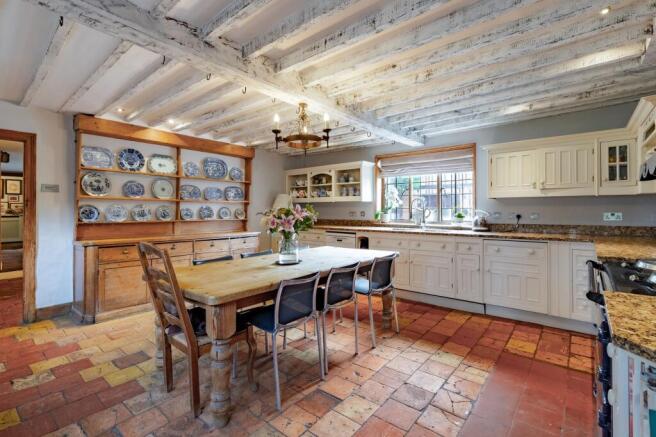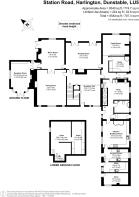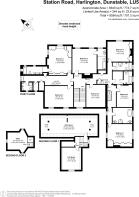
Harlington Manor, Harlington

- PROPERTY TYPE
Detached
- BEDROOMS
7
- BATHROOMS
6
- SIZE
8,584 sq ft
797 sq m
- TENUREDescribes how you own a property. There are different types of tenure - freehold, leasehold, and commonhold.Read more about tenure in our glossary page.
Freehold
Key features
- Grade II* listed manor house with origins in the 14th century, extending to over 8,300 sq ft
- Seven bedrooms, including impressive suites with vaulted ceilings and period panelling
- Grand reception spaces including a panelled drawing room, dining hall, music room, sitting room and family snug
- Exceptional historic detail throughout, with Tudor fireplaces, Jacobean panelling, revealed wattle and daub and features by Sir Albert Richardson
- Private walled gardens of around three quarters of an acre, with terraces, mature trees and secure gated parking
- Outbuildings and annexes available by separate negotiation, including stables, garaging and converted barn accommodation
- Attractive village location with excellent amenities and travel links, including direct links into London from Harlington station
- Located near the Chiltern Hills AONB, offering nearby walking routes and added rural charm
- Outbuildings available for purchase via separate negotiation
Description
Station Road, Harlington – A Storied Manor with Modern Soul
In the heart of Harlington stands a house of rare importance. Grade II* listed and dating back to the 14th century, this extraordinary manor has been home to centuries of stories, from its medieval timber origins through to its role in village life today. Its walls have witnessed history. John Bunyan was once interrogated here, Charles II is believed to have stayed in one of its panelled rooms, and the Wingate family left their mark before the distinguished architect Sir Albert Richardson reimagined parts of the house in the 1930s. Yet despite its long and noble past, it remains a home of warmth and welcome, with generous rooms and an atmosphere that feels alive with character - all situated in an idyllic Bedfordshire village that compliments its character whilst providing modern conveniences, excellent commuter links, and countryside charm.
Living Spaces
The ground floor unfolds in a sequence of rooms, each with its own style and spirit. A panelled drawing room, a striking blue sitting room, dining and music rooms, a family snug and more. Some are grand and filled with light, while others are intimate with Tudor fireplaces, mellow floorboards and beams polished by time. The main kitchen centres around an Aga set into granite worktops, while a second kitchen provides additional space for everyday practicality or larger gatherings. Together, they create a heart for family life and entertaining alike.
Private Quarters
Across the first and second floors are seven bedrooms of impressive scale, including suites with the feel of boutique accommodation. Some are richly panelled, others feature vaulted ceilings and exposed timbers, each offering a distinct sense of place. Bathrooms combine traditional charm with modern comfort, and studies provide quiet corners for work or retreat.
Gardens
The walled gardens extend to around three quarters of an acre, with further land anticipated. Mature trees including ancient robinia, yew and cypress form a natural backdrop to terraces and lawns. It is a private and versatile setting, equally suited to outdoor dining, relaxed family time or hosting concerts and theatre in the open air.
Village and Connections
Harlington offers all the charm of a true English village, with everyday amenities including pubs, a café, a shop and a school all within the vicinity. The Chiltern Hills Area of Outstanding Natural Beauty is close by for country walks and outdoor pursuits, adding to the idyllic countryside setting. Commuters will benefit from the ease of travel the area has to offer, including Harlington station - only a short stroll away and providing direct services to London St Pancras in just 44 minutes. For road travel, the M1 and A6 are both nearby, providing easy access to Milton Keynes, Bedford, and beyond. Luton Airport lies under 14 miles away, offering excellent connections in every direction.
A House for Every Chapter This is a home that adapts. It has been a family house, a boutique retreat, a venue for music, theatre and dining, and a location for film and television. Its scale and history are remarkable, but its greatest quality is its versatility. It is a place where heritage and modern life come together with ease.
EPC Rating: F
Disclaimer
All descriptions, images and marketing materials are for general guidance only and highlight the lifestyle and features a property may offer. They do not form part of any contract or warranty. Whilst every effort is made to ensure accuracy, neither James Kendall & Co. nor the seller accepts responsibility for any errors. Buyers should verify all details through their own inspections, searches and legal advisers before proceeding.
We are legally required to conduct anti-money laundering checks on all buyers and sellers. These checks are carried out by Lifetime Legal, who will contact you once you've instructed us to sell or had an offer accepted. The cost is £65 (incl. VAT), covering all data retrieval and monitoring required. This non-refundable fee must be paid directly to Lifetime Legal before we publish your property (vendors) or issue a memorandum of sale (buyers). We receive part of this fee for facilitating the service.
- COUNCIL TAXA payment made to your local authority in order to pay for local services like schools, libraries, and refuse collection. The amount you pay depends on the value of the property.Read more about council Tax in our glossary page.
- Band: G
- PARKINGDetails of how and where vehicles can be parked, and any associated costs.Read more about parking in our glossary page.
- Yes
- GARDENA property has access to an outdoor space, which could be private or shared.
- Yes
- ACCESSIBILITYHow a property has been adapted to meet the needs of vulnerable or disabled individuals.Read more about accessibility in our glossary page.
- Ask agent
Energy performance certificate - ask agent
Harlington Manor, Harlington
Add an important place to see how long it'd take to get there from our property listings.
__mins driving to your place
Get an instant, personalised result:
- Show sellers you’re serious
- Secure viewings faster with agents
- No impact on your credit score
Your mortgage
Notes
Staying secure when looking for property
Ensure you're up to date with our latest advice on how to avoid fraud or scams when looking for property online.
Visit our security centre to find out moreDisclaimer - Property reference 09f7e9e6-61ca-400f-8484-acf40c5e63ff. The information displayed about this property comprises a property advertisement. Rightmove.co.uk makes no warranty as to the accuracy or completeness of the advertisement or any linked or associated information, and Rightmove has no control over the content. This property advertisement does not constitute property particulars. The information is provided and maintained by James Kendall, Bedford. Please contact the selling agent or developer directly to obtain any information which may be available under the terms of The Energy Performance of Buildings (Certificates and Inspections) (England and Wales) Regulations 2007 or the Home Report if in relation to a residential property in Scotland.
*This is the average speed from the provider with the fastest broadband package available at this postcode. The average speed displayed is based on the download speeds of at least 50% of customers at peak time (8pm to 10pm). Fibre/cable services at the postcode are subject to availability and may differ between properties within a postcode. Speeds can be affected by a range of technical and environmental factors. The speed at the property may be lower than that listed above. You can check the estimated speed and confirm availability to a property prior to purchasing on the broadband provider's website. Providers may increase charges. The information is provided and maintained by Decision Technologies Limited. **This is indicative only and based on a 2-person household with multiple devices and simultaneous usage. Broadband performance is affected by multiple factors including number of occupants and devices, simultaneous usage, router range etc. For more information speak to your broadband provider.
Map data ©OpenStreetMap contributors.
