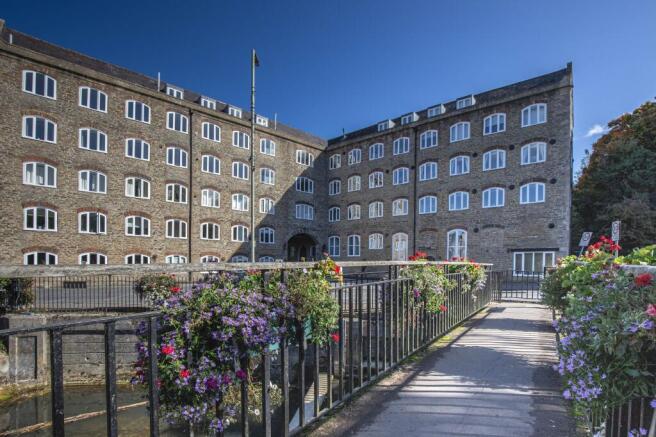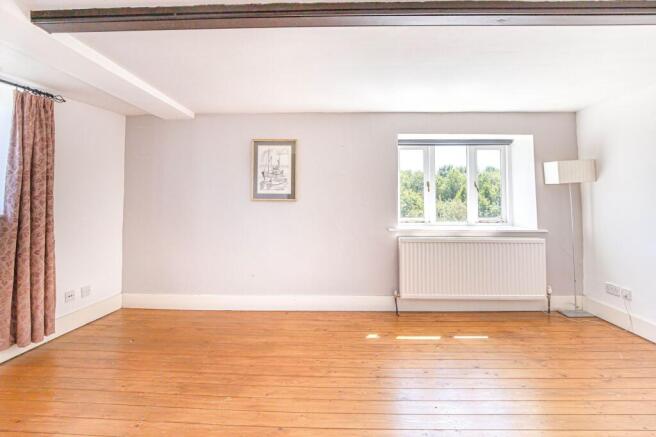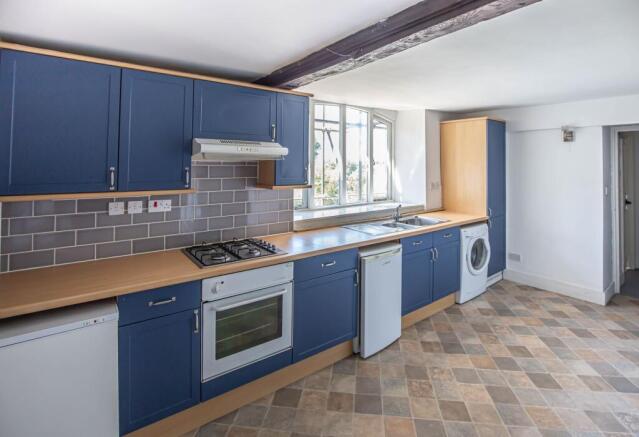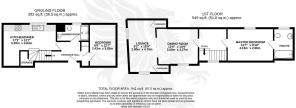
Outer Silk Mills, Malmesbury, SN16

Letting details
- Let available date:
- 17/10/2025
- Deposit:
- £1,153A deposit provides security for a landlord against damage, or unpaid rent by a tenant.Read more about deposit in our glossary page.
- Min. Tenancy:
- 6 months How long the landlord offers to let the property for.Read more about tenancy length in our glossary page.
- Let type:
- Short term
- Furnish type:
- Unfurnished
- Council Tax:
- Ask agent
- PROPERTY TYPE
Apartment
- BEDROOMS
2
- BATHROOMS
2
- SIZE
941 sq ft
87 sq m
Key features
- Available October 2025
- Historic Riverside Apartment
- Parking Space
- Spacious and Airy 941 sq.ft
- Riverside Views
- Communal Gardens
Description
An impressive and spacious (941 sq. ft) riverside apartment located in Malmesbury’s Stunning Silk Mills. Accessed via the communal entrance with intercom security system, the property is located on the top floor giving stunning views across the historic lower High Street, St Johns Bridge and weir.
The entrance hall opens to bedroom two and separate shower room, and the 17’ kitchen dining room with views overlooking the River Avon.
Taking the stairs to the upper floor reveals the master bedroom with an en suite bathroom to your right, whilst to the left is the impressive dining room and lounge area.
Available October 2025. No pets.
EPC Rating: E
Entrance
Communal entrance and stairs leading to
apartment. Intercom system.
Entrance Hall
Stripped and painted wooden flooring, wall light
points, wall mounted thermostat for central
heating. Access to airing cupboard. Radiator.
Stairs to upper floor. Doors to:
Kitchen Diner
5.2m x 3.8m
Double glazed window to front. Matching range of wall and base units with stainless steel one and a half bowl sink drainer with mixer tap. Rolled edge worksurfaces over. Space and plumbing for washing machine, larder style fridge and freezer.
Integrated oven and gas hob with extractor over. Tiled splash backs. Exposed feature beam. Wall light points. Access to understairs larder cupboard. Radiator.
Shower Room
Double glazed window to front. Double shower
enclosure, fully tiled with shower over. Pedestal
wash hand basin with mixer tap and tiled splash
backs. Low-level W/C. Radiator. Linoleum flooring and shaver point.
Bedroom Two
3.8m x 2.4m
Double glazed window to front. Stripped and
painted wooden flooring. Exposed beams.
Radiator
First Floor, Landing
Window to rear. Stripped wooden flooring and
exposed feature beams. Wall light points. Access to eaves storage. Radiator. Doors to:
Dining Area
3.8m x 3.2m
Windows to rear. Stripped wooden flooring. Exposed feature beams. Radiator. Opening to:
Living Room
3.8m x 3.2m
Window to rear and side. Telephone and television points. Access to two storage cupboards Radiator.
Bedroom One
4.1m x 3m
Window to front. Stripped wooden flooring and
exposed feature beams. Lamp ring. Main access to eaves storage Radiator. Door to:
En Suite
Window to front. Vanity wash hand basin with mixer tap over. Low-level W/C. Panelled bath with tiled surround and mixer taps. Exposed feature beams. Access to loft space. Access to eave space. Linoleum flooring.
Garden
Communal gardens to the side of the property overlooking the River Avon. Parking space to the side.
Parking - Off street
Parking space to the side
Disclaimer
Property Particulars Disclaimer: Whilst every care has been taken in the preparation of these particulars, and they are believed to be correct, they are for guidance purposes only and do not constitute any part of a contract. Any measurements, distances, and floorplans provided are approximate and should not be relied upon for purchasing carpets or furniture. Prospective purchasers/tenants must satisfy themselves by inspection or otherwise as to the correctness of all details. Photographs, computer-generated images (CGI), and virtual tours are shown for illustrative and marketing purposes only and may not accurately represent the property or its current condition. Items such as furnishings, decorations, and the specific view from the property are not guaranteed. The agent does not accept responsibility for any error, omission, or misstatement in these particulars. We reserve the right to alter, amend, or withdraw the property from the market without prior notice.
Brochures
Brochure- COUNCIL TAXA payment made to your local authority in order to pay for local services like schools, libraries, and refuse collection. The amount you pay depends on the value of the property.Read more about council Tax in our glossary page.
- Band: C
- PARKINGDetails of how and where vehicles can be parked, and any associated costs.Read more about parking in our glossary page.
- Off street
- GARDENA property has access to an outdoor space, which could be private or shared.
- Private garden
- ACCESSIBILITYHow a property has been adapted to meet the needs of vulnerable or disabled individuals.Read more about accessibility in our glossary page.
- Ask agent
Outer Silk Mills, Malmesbury, SN16
Add an important place to see how long it'd take to get there from our property listings.
__mins driving to your place
Notes
Staying secure when looking for property
Ensure you're up to date with our latest advice on how to avoid fraud or scams when looking for property online.
Visit our security centre to find out moreDisclaimer - Property reference e51a74ac-7b6e-40ad-aaf6-4ae29f9cca63. The information displayed about this property comprises a property advertisement. Rightmove.co.uk makes no warranty as to the accuracy or completeness of the advertisement or any linked or associated information, and Rightmove has no control over the content. This property advertisement does not constitute property particulars. The information is provided and maintained by Lockstones Estate Agents, Malmesbury. Please contact the selling agent or developer directly to obtain any information which may be available under the terms of The Energy Performance of Buildings (Certificates and Inspections) (England and Wales) Regulations 2007 or the Home Report if in relation to a residential property in Scotland.
*This is the average speed from the provider with the fastest broadband package available at this postcode. The average speed displayed is based on the download speeds of at least 50% of customers at peak time (8pm to 10pm). Fibre/cable services at the postcode are subject to availability and may differ between properties within a postcode. Speeds can be affected by a range of technical and environmental factors. The speed at the property may be lower than that listed above. You can check the estimated speed and confirm availability to a property prior to purchasing on the broadband provider's website. Providers may increase charges. The information is provided and maintained by Decision Technologies Limited. **This is indicative only and based on a 2-person household with multiple devices and simultaneous usage. Broadband performance is affected by multiple factors including number of occupants and devices, simultaneous usage, router range etc. For more information speak to your broadband provider.
Map data ©OpenStreetMap contributors.





