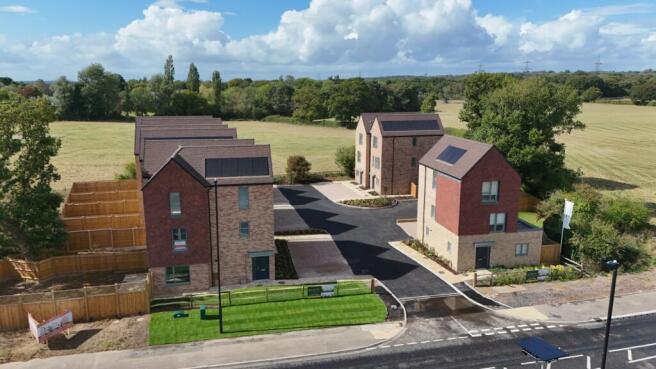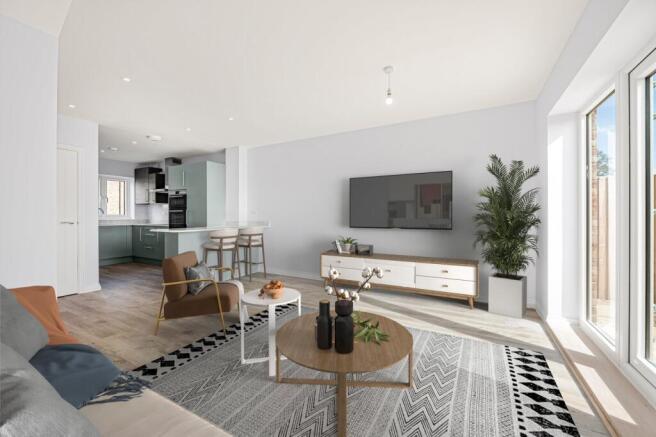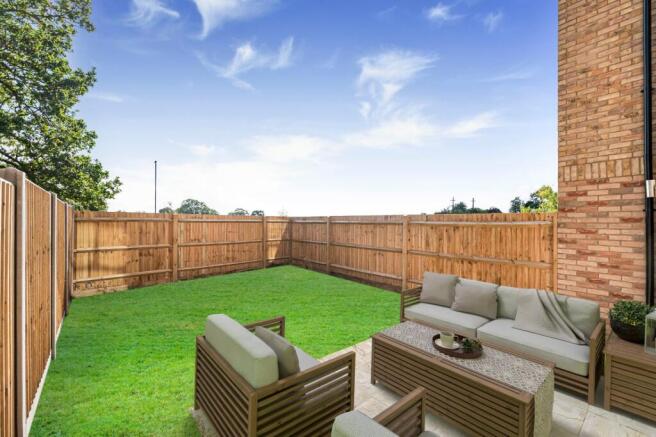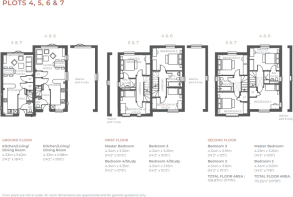
Isaacs Lane, Burgess Hill, West Sussex, RH15

- PROPERTY TYPE
Detached
- BEDROOMS
4
- BATHROOMS
2
- SIZE
Ask agent
- TENUREDescribes how you own a property. There are different types of tenure - freehold, leasehold, and commonhold.Read more about tenure in our glossary page.
Freehold
Key features
- 4-Bedroom Property
- Exclusive new development of luxury homes, set in a quiet, leafy close off Isaac’s Lane
- Part of the Northern Arc masterplan – a vibrant, sustainable new community with schools, sports centre, and green spaces
- Excellent transport links – close to Wivelsfield station (London & Brighton connections) and major road routes
- 25 minutes to Gatwick Airport; 15 minutes to Brighton
- Dual-aspect living spaces – French doors to the garden from both kitchen-diner and lounge
- Contemporary kitchen-diner with integrated appliances; upgrade options to Bosch & Silestone
- Sunny, enclosed rear garden with gated access to 2 private parking spaces
- Luxury bathrooms – stylish family bathroom and en-suite to the top-floor master
- Eco credentials – including solar panels and energy-efficient design
Description
Abbotsford Place is an exclusive development of beautifully designed townhouses, tucked away in a leafy private close off Isaac’s Lane. This boutique collection of 3 and 4 bedroom homes combines contemporary architecture with high-quality finishes, making them ideal for families and professionals seeking modern living in a peaceful setting.
Part of the visionary Northern Arc masterplan for Burgess Hill, Abbotsford Place offers residents the best of both worlds: a calm, semi-rural lifestyle with all the benefits of modern convenience. The Northern Arc is set to create a vibrant, sustainable community, complete with two new primary schools, a secondary school, a state-of-the-art sports centre, and residential neighbourhoods surrounded by mature woodland and scenic river valleys. Beautifully landscaped leisure spaces and welcoming community areas will further enhance the appeal of this desirable location.
Transport links are excellent, with Wivelsfield station close by offering direct services to London and Brighton. The A273 and A2300 provide swift road connections, while London Gatwick Airport is just 22 minutes away. For culture, shopping, and the coast, Brighton & Hove can be reached in around 25 minutes by car.
Occupying one of the most generous plots within the development, this 4-bedroom semi-detached home combines style with everyday practicality. The ground floor has been thoughtfully designed to maximise space and includes underfloor heating throughout. A welcoming entrance hall with a double-door utility cupboard (with plumbing for a washing machine and dryer) leads to a modern cloakroom. The spacious living room and open-plan kitchen/dining area provide versatile living and entertaining spaces, both with French doors opening directly onto the rear garden.
The kitchen is fitted with integrated appliances including a fridge freezer, hob, double oven, dishwasher, and stainless steel sink with Silestone worktops while the dining area enjoys garden views, creating a seamless indoor-outdoor flow.
The rear garden is fully enclosed, laid to topsoil and lawn with secure fencing, a sunny orientation, and convenient gated access to two allocated parking spaces. Whether kept low-maintenance or landscaped to personal taste, the garden offers a versatile outdoor retreat.
On the first floor, a spacious landing separates Bedrooms 3 and 4, both enjoying far-reaching views across the surrounding greenbelt. Between them sits a contemporary family bathroom, complete with bath, vanity unit, and concealed cistern WC.
The top floor features the principal suite and Bedroom 2. The Master Bedroom provides a private sanctuary with west-facing views and a luxurious en-suite shower room, while Bedroom 2 benefits from a built-in storage cupboard and tranquil outlook over Isaac’s Lane.
With its carefully considered layout, premium specification, and desirable setting, this detached townhouse at Abbotsford Place offers the perfect balance of modern convenience and relaxed rural living. Early viewing is strongly advised to appreciate the quality and appeal of this superb home.
Buyers will also have the opportunity to select from a range of flooring options and carpet colours, as well as certain kitchen upgrades. Please contact us for further details.
- COUNCIL TAXA payment made to your local authority in order to pay for local services like schools, libraries, and refuse collection. The amount you pay depends on the value of the property.Read more about council Tax in our glossary page.
- Band: TBC
- PARKINGDetails of how and where vehicles can be parked, and any associated costs.Read more about parking in our glossary page.
- Yes
- GARDENA property has access to an outdoor space, which could be private or shared.
- Yes
- ACCESSIBILITYHow a property has been adapted to meet the needs of vulnerable or disabled individuals.Read more about accessibility in our glossary page.
- Ask agent
Energy performance certificate - ask agent
Isaacs Lane, Burgess Hill, West Sussex, RH15
Add an important place to see how long it'd take to get there from our property listings.
__mins driving to your place
Get an instant, personalised result:
- Show sellers you’re serious
- Secure viewings faster with agents
- No impact on your credit score



Your mortgage
Notes
Staying secure when looking for property
Ensure you're up to date with our latest advice on how to avoid fraud or scams when looking for property online.
Visit our security centre to find out moreDisclaimer - Property reference HEO250358. The information displayed about this property comprises a property advertisement. Rightmove.co.uk makes no warranty as to the accuracy or completeness of the advertisement or any linked or associated information, and Rightmove has no control over the content. This property advertisement does not constitute property particulars. The information is provided and maintained by Hunters Estate Agents, Burgess Hill. Please contact the selling agent or developer directly to obtain any information which may be available under the terms of The Energy Performance of Buildings (Certificates and Inspections) (England and Wales) Regulations 2007 or the Home Report if in relation to a residential property in Scotland.
*This is the average speed from the provider with the fastest broadband package available at this postcode. The average speed displayed is based on the download speeds of at least 50% of customers at peak time (8pm to 10pm). Fibre/cable services at the postcode are subject to availability and may differ between properties within a postcode. Speeds can be affected by a range of technical and environmental factors. The speed at the property may be lower than that listed above. You can check the estimated speed and confirm availability to a property prior to purchasing on the broadband provider's website. Providers may increase charges. The information is provided and maintained by Decision Technologies Limited. **This is indicative only and based on a 2-person household with multiple devices and simultaneous usage. Broadband performance is affected by multiple factors including number of occupants and devices, simultaneous usage, router range etc. For more information speak to your broadband provider.
Map data ©OpenStreetMap contributors.





