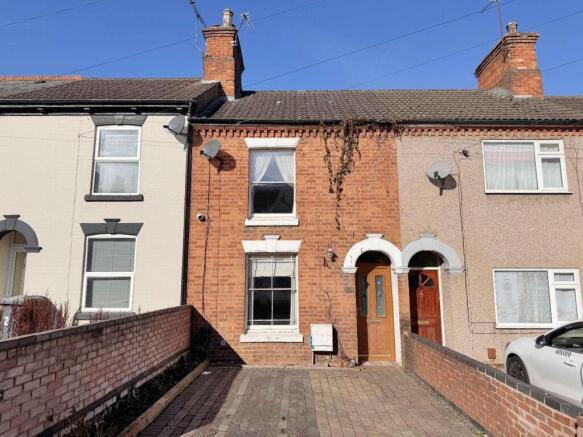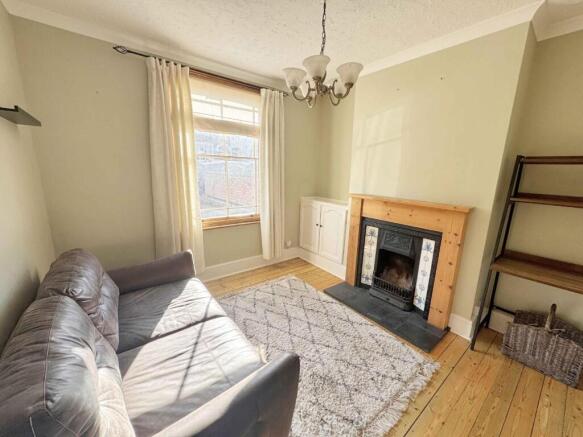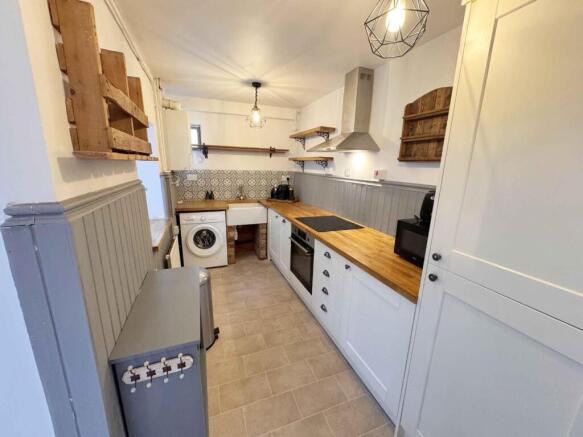
Bath Street, Rugby
Letting details
- Let available date:
- 13/10/2025
- Deposit:
- £1,148A deposit provides security for a landlord against damage, or unpaid rent by a tenant.Read more about deposit in our glossary page.
- Furnish type:
- Unfurnished
- PROPERTY TYPE
Land
- BEDROOMS
2
- BATHROOMS
1
- SIZE
Ask agent
Key features
- Two Bedroom
- Mid Terrace
- Available Now
- Unfurnished
- Separate Reception Rooms
- First Floor Bathroom
- Off Road Parking
- Enclosed Rear Garden
- Close To Amenties
- Energy Efficiency Rating D
Description
This property is ideally located within walking distance of Rugby town centre's amenities and Rugby Railway Station, which has direct trains to London Euston and Birmingham. **UNFURNISHED** Sorry, No Pets.
Accommodation Comprises - Entry via composite door with leaded light frosted panels into:
Entrance Hall - Stairs rising to first floor. Stripped wooden floor. Radiator. Doors to:
Lounge - 3.37m x 3.25m (11'0" x 10'7") - Window to front aspect. Decorative cast iron fireplace with Timer surround, tiled hearth and inserts. Cupboard to side of chimney breast. Stripped wooden floor. Radiator. Coving to ceiling.
Dining Room - 3.36m x 3.27m (11'0" x 10'8") - Exposed brick decorative fireplace. Fitted bench seat with storage under. Sptiped wooden floor. Radiator. Coving to ceiling. Window overlooking sun room. Walkway through to kitchen.
Kitchen - 3.97m x 1.92m (13'0" x 6'3") - Fitted with a range of base units with oak work tops incorporating an enamel sink with mixer tap over. Tiling to splash areas. Built in appliances to include; built in oven, electric hob, extractor fan, fridge/freezer, and washing machine. Wall mounted central heating boiler. Radiator. Vinyl floor covering.
Sun Room - 2.89m x 2.00m (9'5" x 6'6") - Skylight window. Inset spotlights. Vinyl floor covering. Twin fully glazed upvc doors opening to rear garden.
First Floor Landing - Storage cupboard. Radiator. Doors off to bedrooms and bathroom.
Bedroom One - 3.91m x 3.34m (12'9" x 10'11") - Window to front aspect. Built in wardrobes to side of the chimney breast. Radiator.
Bedroom Two - 3.40m x 2.42m (11'1" x 7'11") - Window to rear. Radiator.
Bathroom - With four piece suite to comprise; freestanding enamel bath, shower cubicle with mixer shower, pedestal wash hand basin and low level w.c. Vinyl floor covering. Contemporary radiator. Tiling to splash areas. Frosted window to rear aspect.
Front Garden - Blue brick driveway giving off road parking. Pathway to entrance.
Rear Garden - Paved patio area. Area laid to artificial grass. Two storage sheds. Timber panel fencing. Rear pedestrian access.
Agents Note - Deposit: £1148.07
Length Of Tenancy: 6 Months
Council Tax Band: A
Energy Efficiency Rating: D
Brochures
Bath Street, RugbyEnergy Performance Certificates
EE RatingBath Street, Rugby
NEAREST STATIONS
Distances are straight line measurements from the centre of the postcode- Rugby Station0.4 miles

Notes
Disclaimer - Property reference 34210134. The information displayed about this property comprises a property advertisement. Rightmove.co.uk makes no warranty as to the accuracy or completeness of the advertisement or any linked or associated information, and Rightmove has no control over the content. This property advertisement does not constitute property particulars. The information is provided and maintained by Horts Estate Agents, Rugby. Please contact the selling agent or developer directly to obtain any information which may be available under the terms of The Energy Performance of Buildings (Certificates and Inspections) (England and Wales) Regulations 2007 or the Home Report if in relation to a residential property in Scotland.
Map data ©OpenStreetMap contributors.





