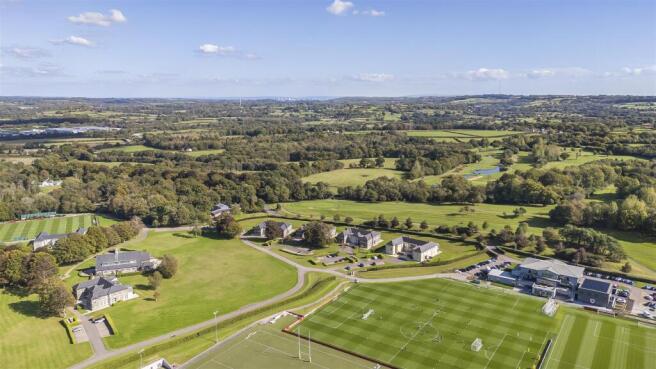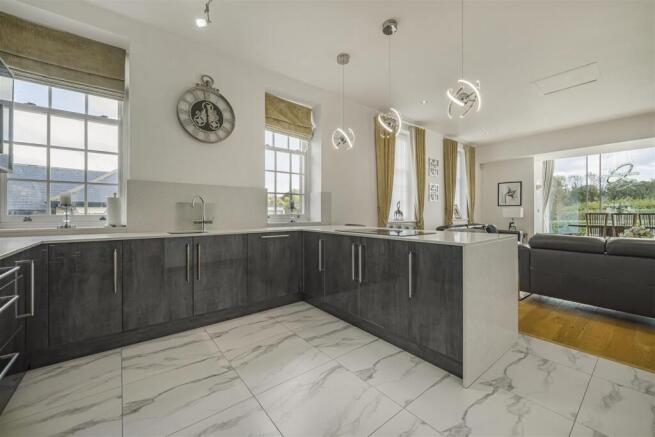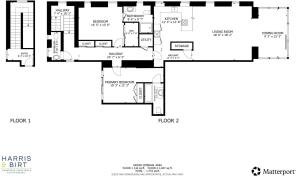
Richardson House, Hensol Castle Park, Hensol

- PROPERTY TYPE
Apartment
- BEDROOMS
2
- BATHROOMS
2
- SIZE
1,751 sq ft
163 sq m
Key features
- Spacious Apartment Situated to Eastern Corner
- Open Plan Accommodation Spanning To 1,750 sq/ft
- Two Double Bedrooms
- Two Bathrooms
- Newly Appointed Kitchen
- Allocated Parking with Views Over the 18th Hole of Wales National Golf Course
- Excellent Local Amenity Within Walking Distance
- EPC: D
Description
Hensol Castle Park is a collection of spacious two and three bedroom luxury apartments located within the spectacular and historical parkland of Hensol Castle Estate. Beautifully designed and located within an estate managed development, these homes have many bespoke design features, and within a stones throw of the world renowned Vale Resort.
Accommodation -
Ground Floor -
Entrance - The property is entered from the ground floor via part glazed door into the ground floor hall. Large picture window offering lovely views to front. Tiled flooring. Vertical radiator. Ceiling spotlight and pendant ceiling light. Split staircase to first floor with plinth lighting. Large picture sash window.
First Floor -
Landing - 7.19m x 1.88m (23'7 x 6'2) - Spacious landing with sash window to side. Engineered light oak flooring. Two recessed storage cupboards with sliding doors. Vertical radiator. Ceiling spotlights. Decorative wall lights. Doors to all first floor rooms.
Kitchen/Dining/Living Room - 12.22m x 6.12m max (40'1 x 20'1 max ) - Modern high gloss kitchen in grey with features to include; a range of wall and base units with quartz granite worksurfaces and splashbacks. Undermount single bowl sink with curved instant hot water tap and draining grooves. Eyeline electric fan assisted oven and grill. Full height integrated fridge behind matching decor panel. Full height integrated freezer behind matching decor panel. Undercounter integrated dishwasher behind matching decor panel. Countertop induction hob with built in extractor fan. Decorative tiled flooring. Two sash windows to side. Decorative dropped ceiling lights over breakfast bar. Further strip ceiling spots. Air conditioning/heating vent. Small loft access hatch. Opening through to living/dining area. Cupboard housing water tank and heating/air conditioning system. Continuation of engineered light oak flooring from hallway. Two large sash windows to side. Decorative mount for TV. Ceiling spotlights. Air conditioning/heating vent. Opening through to dining area. Wonderful full height and width windows with sliding opening door. Tiled flooring. Ceiling spotlights. Decorative drop ceiling light over table. Air conditioning/heating vent. Fitted blinds and curtains to remain.
Utility Room - Countertop worksurface with matching upstands and plumbing for washing machien underneath and tumble dryer. Wall mounted storage cabinet. Part tiled walls. Tiled floor. Ceiling spotlight with extractor fan.
Wc - 1.17m x 2.74m (3'10 x 9'0 ) - Modern WC with features to include low level hidden cistern WC. Wall mounted vanity unit containing inset sink with curved mixer tap with storage underneath. Two obscure glazed sash windows. Fully tiled walls. Tiled flooring. Vertical wall mounted towel warmer. Underfloor heating. Mirrored bathroom cabinet. Ceiling spotlights.
Master Bedroom - 5.87m x 3.40m (19'3 x 11'2 ) - Two sash windows to side. Fitted wardrobes with sliding doors. Fitted carpet. Ceiling vent for air conditioning/heating. ceiling spotlights. Decorative wall lights. Fitted carpet. Small loft access hatch. Door to en suite shower room.
En Suite Shower Room - 1.83m x 3.00m (6'0 x 9'10 ) - Moden fitted suite with features to include shower cubicle with modern mains connected shower and sliding door. Low level hidden cistern WC. Vanity unit containing sink with mixer tap and storage underneath. Obscure glazed sash window to side. Marble effect PVC wall panelling. Tiled flooring. Wall mounted vertical towel warmer. Ceiling spotlights. Extractor fan.
Bedroom Two - 4.39m x 4.19m (14'5 x 13'9 ) - Full height and width window enjoying wonderful views over the grounds beyond. Fitted double wardrobe. Fitted carpet. Ceiling vent for air conditioning/heating. Ceiling spotlights. Decorative wall lighting. Small loft access hatch. Door to en suite.
En Suite Bathroom - 2.84m x 2.92m (9'4 x 9'7 ) - Modern three piece suite with features to include panelled bath with mixer tap, glazed screen and wall mounted mains connected shower with rainfall shower head and further shower head attachment. Vanity unit containing double length sink with mixer tap and storage under. Low level hidden cistern WC. Fully tiled walls. Tiled flooring. Underfloor heating. Wall mounted mirrored bathroom cabinet. Small loft access hatch. Wall mounted vertical towel warmer. Ceiling spotlights. Extractor fan.
Gardens & Grounds - There are extensive well tendered grounds and Hensol Castle Park that are in use for all residents that lead down to an attractive lake. The residents with allocated parking for two cars. The Vale Hotel and Resort and all the facilities it offers is within a short stroll as well as a short stroll to Llanerch Vineyard to the Northern side of Hensol Castle Park.
Services - Mains Services Throughout.
Brochures
Richardson House, Hensol Castle Park, HensolBrochure- COUNCIL TAXA payment made to your local authority in order to pay for local services like schools, libraries, and refuse collection. The amount you pay depends on the value of the property.Read more about council Tax in our glossary page.
- Band: G
- PARKINGDetails of how and where vehicles can be parked, and any associated costs.Read more about parking in our glossary page.
- Communal
- GARDENA property has access to an outdoor space, which could be private or shared.
- Yes
- ACCESSIBILITYHow a property has been adapted to meet the needs of vulnerable or disabled individuals.Read more about accessibility in our glossary page.
- Ask agent
Richardson House, Hensol Castle Park, Hensol
Add an important place to see how long it'd take to get there from our property listings.
__mins driving to your place
Get an instant, personalised result:
- Show sellers you’re serious
- Secure viewings faster with agents
- No impact on your credit score
Your mortgage
Notes
Staying secure when looking for property
Ensure you're up to date with our latest advice on how to avoid fraud or scams when looking for property online.
Visit our security centre to find out moreDisclaimer - Property reference 34210207. The information displayed about this property comprises a property advertisement. Rightmove.co.uk makes no warranty as to the accuracy or completeness of the advertisement or any linked or associated information, and Rightmove has no control over the content. This property advertisement does not constitute property particulars. The information is provided and maintained by Harris & Birt, Cowbridge. Please contact the selling agent or developer directly to obtain any information which may be available under the terms of The Energy Performance of Buildings (Certificates and Inspections) (England and Wales) Regulations 2007 or the Home Report if in relation to a residential property in Scotland.
*This is the average speed from the provider with the fastest broadband package available at this postcode. The average speed displayed is based on the download speeds of at least 50% of customers at peak time (8pm to 10pm). Fibre/cable services at the postcode are subject to availability and may differ between properties within a postcode. Speeds can be affected by a range of technical and environmental factors. The speed at the property may be lower than that listed above. You can check the estimated speed and confirm availability to a property prior to purchasing on the broadband provider's website. Providers may increase charges. The information is provided and maintained by Decision Technologies Limited. **This is indicative only and based on a 2-person household with multiple devices and simultaneous usage. Broadband performance is affected by multiple factors including number of occupants and devices, simultaneous usage, router range etc. For more information speak to your broadband provider.
Map data ©OpenStreetMap contributors.





