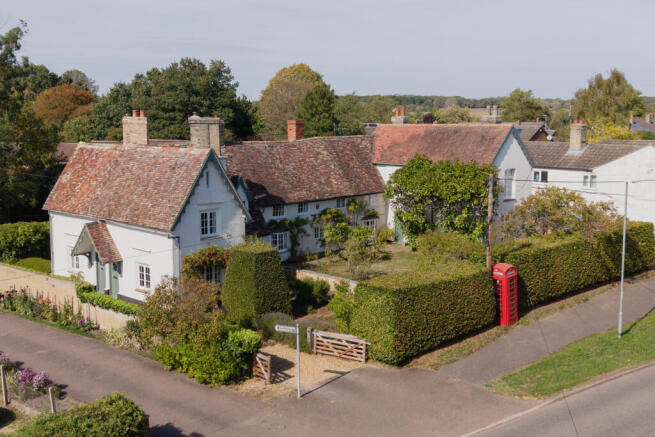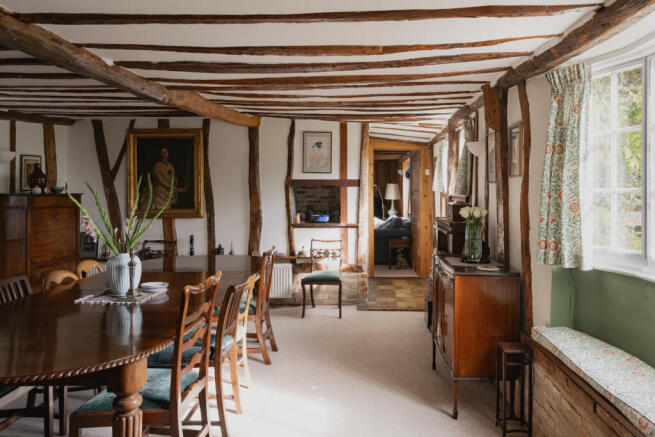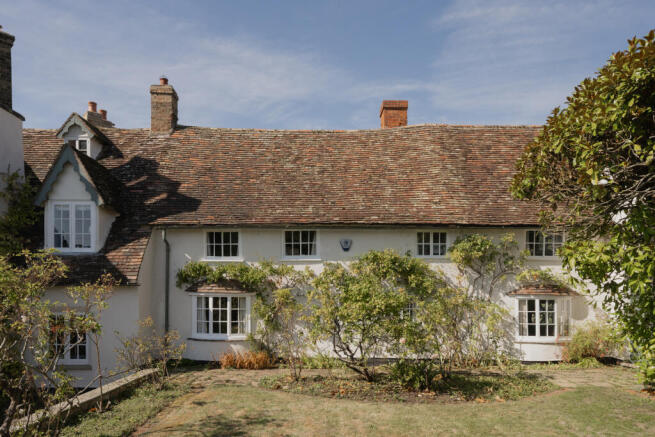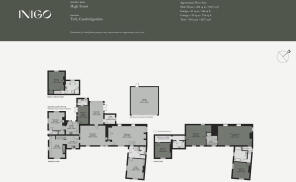
6 bedroom detached house for sale
High Street, High Street, Toft, Cambridgeshire

- PROPERTY TYPE
Detached
- BEDROOMS
6
- BATHROOMS
4
- SIZE
4,237 sq ft
394 sq m
- TENUREDescribes how you own a property. There are different types of tenure - freehold, leasehold, and commonhold.Read more about tenure in our glossary page.
Freehold
Description
Setting the Scene
An uncommon building, resulting from its eclectic combination of styles and periods, the house is thought to have once been occupied by a series of dwellings. The central part dates from the mid-17th century, while later additions adjoined from the early 1800s, with the east wing believed to have once been home to a local milliner.
Period features remain in situ, telling the multilayered story of this home's past, from exposed timbers, inglenook fireplaces, and crafted casement windows. The grounds also reverberate with a sense of history, with a clever garden room layout and ancient trees, including one of Toft's oldest trees, a 500-year-old oak.
The Grand Tour
A private gravelled driveway is set back from the street and leads to a pretty gabled front porch that forms the everyday entrance to the house.
Immediately inside is a bright kitchen with runs of woodblock counters atop cream cabinetry. A two-oven oil-fired Aga is tucked in an alcove with duck-egg blue and ecru tiles. There is plenty of space for a large kitchen table here, and to the rear is a handy back-kitchen area.
Beyond lies the large dining room with its exposed brick plinth, wealth of original timbers, cosy fire and pair of window seats - a perfect perch to peruse the multi-hued flower beds in the garden. Alongside is a sunroom, where a glazed roof draws in an uplifting light and French doors open to a terrace. A utility room adjoins the sun room.
The dining room flows into a particularly generous and impressive sitting room, with elm timbers and expressive detailing. There is generous space to huddle around the impressive inglenook on a winter's evening, or relax in front of the secondary fireplace.
The house then flows east, into a more formal entrance hall. A lovely spot to welcome guests, it has an adjacent large cloak cupboard and WC. The study completes the ground floor plan and affords a wonderfully quiet retreat with a lovely cast-iron fireplace and an abundance of built-in bookshelves.
The first floor can be accessed via two staircases: one ascends from the entrance hall, while the other is within the kitchen.
In the principal bedroom, a dramatic vaulted ceiling with roof timbers exposed amplifies the capacious and lofty ambiance. The dormer and below wall plate Yorkshire sashes afford both long and low glimpses of the surrounding leafy treetops.
There are three further bedrooms on this floor, as well as an additional room that could be used as an office or dressing room. Two shared bathrooms complete the layout, both with a bathtub and one with a separate shower.
An annexed cottage has a private entrance and courtyard. There is a sitting room, a kitchen, and a study/bedroom with an en suite bathroom. The main bedroom and bathroom occupy the first floor.
The Great Outdoors
The house sits within around 1.6 acres of verdant cottage gardens, all bordered with mature hedging. A west-facing sun terrace next to the sunroom provides opportunities for outdoor dining and entertaining, while a carefully maintained lawn extends toward the rear.
A detached double garage lies centrally; unfolding beyond a maze of paths leads to a fragrant rose garden, highly productive vegetable patches, an orchard brimming with apple, cherry, and apricot trees and a large, tranquil pond, home to ducks and moorhens.
A glade and well-established wooded area establish the western boundary, dotted with willows and spring bulbs.
Out and About
The house sits within a conservation area in Toft, a pretty village on the outskirts of Cambridge. It has a village shop and post office, two churches and a village hall with a lively programme of events. Nearby Burwash Manor is a lovely spot for a coffee and for browsing independent shops, including a deli, butchers and wine shop.
Historic Granchester, around a 10 minute drive away, is well known for its pubs and affords an array of dining spots. These include The Granchester Green Man and The Blue Ball Inn. offering delicious Sunday roasts - perfect fare after a stroll by the River Cam through Granchester Meadows as it meanders into the city. The Plough in Coton, also has a tasty menu and enticing garden surroundings.
There are ample opportunities to explore the surrounding countryside; footpaths lead directly from the house to Caledecote, Bourn and Hardwick Wood, a tranquil medieval woodland home to tawny owls, red admirals and willow warblers. In Spring both it and Eversden Wood form carpets of bluebells. The magnificent Wimpole Estate is within easy driving distance. Its 17th-century mansion is surrounded by beautiful gardens and rolling farmland populated by rare breeds of sheep and cattle. Cambridge Meridian Golf Club is close by, as is Cambridge Country Club with its golf course and spa.
Cambridge is a 15-minute drive away, or 20 minutes by bus. Cycleways also lead from the village into the city. Its striking historic architecture and world-class university might have established the city's international reputation, but newer additions have proven it to be a city perfectly tuned for modern living. Food favourites include Fitzbillies, The Garden Kitchen and Fancett’s, while the exceptional house-gallery Kettle’s Yard is always worth a visit. We've written more about our recommendations in Cambridge in our residents' guide.
The area is known for its excellent schooling options. Comberton Village College, rated outstanding by Ofsted, is a short cycle, or walk away, while there is a school bus from Toft to Meridian Primary. Many students transfer to Hills Road, or Long Road Sixth Form College, both in Cambridge, after CGSE's
Royston rail station is approximately a 20-minute drive from the house and provides services to London King’s Cross and St Pancras in around 40 minutes. The M11 is easily accessible, and Stansted Airport is a 40-minute drive away.
Council Tax Band: House G / Cottage A
- COUNCIL TAXA payment made to your local authority in order to pay for local services like schools, libraries, and refuse collection. The amount you pay depends on the value of the property.Read more about council Tax in our glossary page.
- Band: G
- PARKINGDetails of how and where vehicles can be parked, and any associated costs.Read more about parking in our glossary page.
- Yes
- GARDENA property has access to an outdoor space, which could be private or shared.
- Yes
- ACCESSIBILITYHow a property has been adapted to meet the needs of vulnerable or disabled individuals.Read more about accessibility in our glossary page.
- Ask agent
High Street, High Street, Toft, Cambridgeshire
Add an important place to see how long it'd take to get there from our property listings.
__mins driving to your place
Get an instant, personalised result:
- Show sellers you’re serious
- Secure viewings faster with agents
- No impact on your credit score
Your mortgage
Notes
Staying secure when looking for property
Ensure you're up to date with our latest advice on how to avoid fraud or scams when looking for property online.
Visit our security centre to find out moreDisclaimer - Property reference TMH82469. The information displayed about this property comprises a property advertisement. Rightmove.co.uk makes no warranty as to the accuracy or completeness of the advertisement or any linked or associated information, and Rightmove has no control over the content. This property advertisement does not constitute property particulars. The information is provided and maintained by Inigo, London. Please contact the selling agent or developer directly to obtain any information which may be available under the terms of The Energy Performance of Buildings (Certificates and Inspections) (England and Wales) Regulations 2007 or the Home Report if in relation to a residential property in Scotland.
*This is the average speed from the provider with the fastest broadband package available at this postcode. The average speed displayed is based on the download speeds of at least 50% of customers at peak time (8pm to 10pm). Fibre/cable services at the postcode are subject to availability and may differ between properties within a postcode. Speeds can be affected by a range of technical and environmental factors. The speed at the property may be lower than that listed above. You can check the estimated speed and confirm availability to a property prior to purchasing on the broadband provider's website. Providers may increase charges. The information is provided and maintained by Decision Technologies Limited. **This is indicative only and based on a 2-person household with multiple devices and simultaneous usage. Broadband performance is affected by multiple factors including number of occupants and devices, simultaneous usage, router range etc. For more information speak to your broadband provider.
Map data ©OpenStreetMap contributors.








