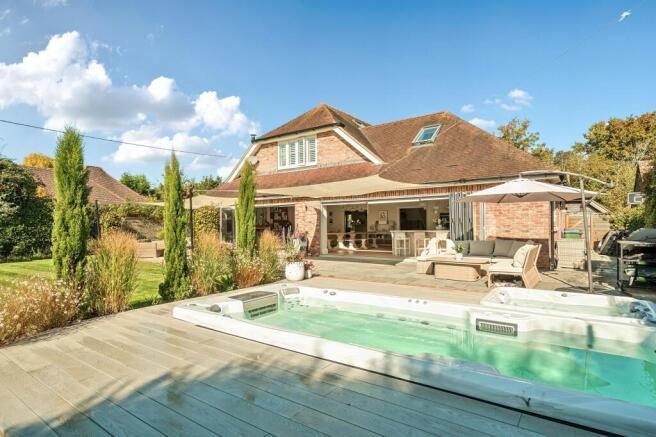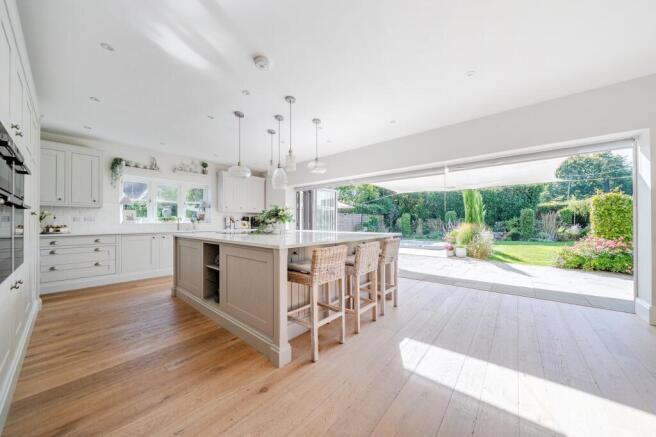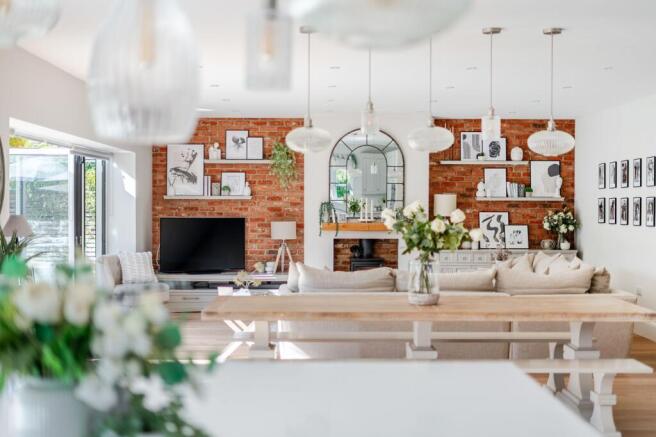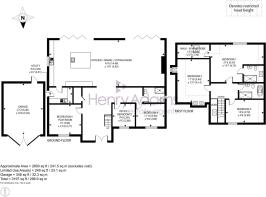
Church Lane, Henfield, BN5

- PROPERTY TYPE
Detached
- BEDROOMS
5
- BATHROOMS
3
- SIZE
2,744 sq ft
255 sq m
- TENUREDescribes how you own a property. There are different types of tenure - freehold, leasehold, and commonhold.Read more about tenure in our glossary page.
Freehold
Key features
- Five spacious double bedrooms
- One of a kind open plan living and dining room
- Hand made fitted kitchen
- Underfloor heating
- Swimming spa and hot tub
- Driveway for multiple cars
- Planning permission for garden room and garage conversion
- Prime Henfield location with village amenities and countryside walks nearby
- South/East Landscaped Gardens
- Main bedroom with en-suite and walk in closet
Description
A Truly Exceptional Family Home located within the heart of the village near by to countryside walks and amenities
This stunning five-bedroom detached residence has been individually designed, and lovingly maintained by its current owners. Offering an unrivalled blend of contemporary living, comfort, and space, it presents a rare opportunity to secure a one-of-a-kind family home.
At the heart of the home is a spectacular open-plan living and dining area — a beautifully designed space that seamlessly blends modern style with everyday practicality. Bathed in natural light, this unique area is perfect for both relaxed family living and entertaining on a grand scale. The integration of underfloor heating ensures a warm and inviting atmosphere all year round.
The ground floor also offers a stylish handmade fitted kitchen, designed with both form and function in mind, alongside additional reception areas providing flexibility for family life, home working, or relaxation.
Upstairs, the property boasts three generous double bedrooms, each thoughtfully presented to a high standard. The principal bedroom enjoys the luxury of space and style with en-suite and a walk in wardrobe, while the remaining bedrooms provide versatility for family, guests, or even a dedicated home office.
Bathrooms are finished to a modern specification, balancing sleek design with practical family use.
To the front of the property, there is a double car barn with additional storage, a substantial driveway provides parking for multiple vehicles, ensuring convenience for both residents and visitors.
To the rear, the garden is designed as an extension of the home’s living space. At its centrepiece is a swimming spa and hot tub, creating the perfect environment for relaxation, fitness and entertaining, whilst there is still ample space for children to play.
Planning Potential
This home comes with the added benefit of planning permission for a garden room and garage conversion, offering the opportunity to further enhance the property’s space, flexibility, and value.
A home of this calibre rarely comes to market. Impeccably maintained, thoughtfully upgraded, and brimming with potential, it represents the ideal forever family home. From the exceptional open-plan living spaces to the outdoor leisure facilities, every element has been designed to offer style, comfort, and convenience — all within a vibrant village setting.
The Location
Perfectly positioned on a desirable residential road in the heart of Henfield, this home enjoys all the convenience and charm of village life. Everyday amenities are close at hand, including:
Local shops and a supermarket
Four welcoming pubs
Numerous cafés
A popular public library
A highly regarded village school
Henfield offers a true sense of community while being exceptionally well-connected for commuters and families alike.
Outdoor Lifestyle
For lovers of the outdoors, the surrounding countryside offers an abundance of walks and open space right from your doorstep.
The Downs Link cycle and footpath, just minutes away, stretches from Shoreham to Guildford — perfect for walking, running, or cycling.
A local favourite is The Cabin at Berrett’s Farm: a relaxed spot for tea and coffee at picnic tables with far-reaching countryside views.
Family-Friendly Living
Henfield is particularly well-suited to families, with excellent facilities and support for children of all ages.
The school, park, skate park, tennis club, and leisure centre are all within a 5-minute walk.
Both the school and leisure centre offer breakfast and after-school clubs, with flexible booking — no waiting lists, no termly tie-ins, and excellent value for money. The leisure centre even provides school drop-offs, collections, and sports club prep.
A nursery and weekly playgroup are conveniently located in the nearby church hall.
Clubs & Activities
Children in Henfield are spoiled for choice when it comes to activities:
Football, cricket, tennis (with excellent-value lessons and membership)
Beavers, Brownies, and other youth groups
Kids’ fitness classes at the leisure centre
Plans underway for children’s paddle lessons
Henfield truly blends rural charm with village convenience, making it a highly sought-after location for families and commuters alike.
EPC Rating: D
Parking - Garage
Parking - Driveway
Brochures
Property Brochure- COUNCIL TAXA payment made to your local authority in order to pay for local services like schools, libraries, and refuse collection. The amount you pay depends on the value of the property.Read more about council Tax in our glossary page.
- Band: G
- PARKINGDetails of how and where vehicles can be parked, and any associated costs.Read more about parking in our glossary page.
- Garage,Driveway
- GARDENA property has access to an outdoor space, which could be private or shared.
- Front garden,Private garden
- ACCESSIBILITYHow a property has been adapted to meet the needs of vulnerable or disabled individuals.Read more about accessibility in our glossary page.
- Ask agent
Energy performance certificate - ask agent
Church Lane, Henfield, BN5
Add an important place to see how long it'd take to get there from our property listings.
__mins driving to your place
Get an instant, personalised result:
- Show sellers you’re serious
- Secure viewings faster with agents
- No impact on your credit score


Your mortgage
Notes
Staying secure when looking for property
Ensure you're up to date with our latest advice on how to avoid fraud or scams when looking for property online.
Visit our security centre to find out moreDisclaimer - Property reference 8fd9f9f2-f873-4c73-b9dd-8435d0a82388. The information displayed about this property comprises a property advertisement. Rightmove.co.uk makes no warranty as to the accuracy or completeness of the advertisement or any linked or associated information, and Rightmove has no control over the content. This property advertisement does not constitute property particulars. The information is provided and maintained by Henry Adams, Storrington and Billinghurst. Please contact the selling agent or developer directly to obtain any information which may be available under the terms of The Energy Performance of Buildings (Certificates and Inspections) (England and Wales) Regulations 2007 or the Home Report if in relation to a residential property in Scotland.
*This is the average speed from the provider with the fastest broadband package available at this postcode. The average speed displayed is based on the download speeds of at least 50% of customers at peak time (8pm to 10pm). Fibre/cable services at the postcode are subject to availability and may differ between properties within a postcode. Speeds can be affected by a range of technical and environmental factors. The speed at the property may be lower than that listed above. You can check the estimated speed and confirm availability to a property prior to purchasing on the broadband provider's website. Providers may increase charges. The information is provided and maintained by Decision Technologies Limited. **This is indicative only and based on a 2-person household with multiple devices and simultaneous usage. Broadband performance is affected by multiple factors including number of occupants and devices, simultaneous usage, router range etc. For more information speak to your broadband provider.
Map data ©OpenStreetMap contributors.





