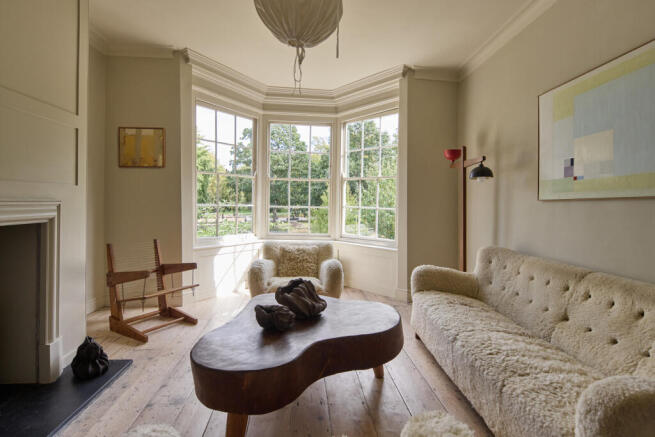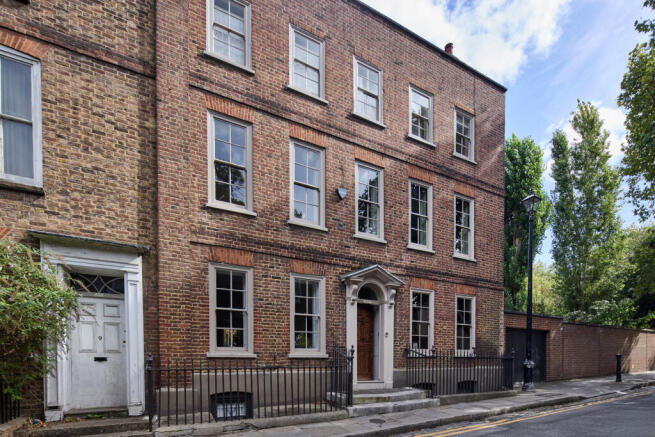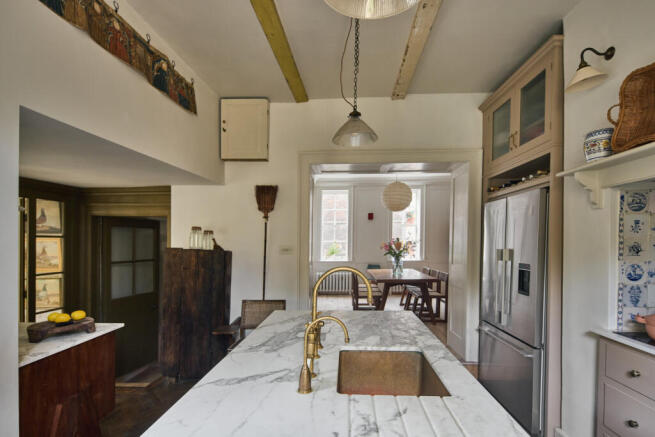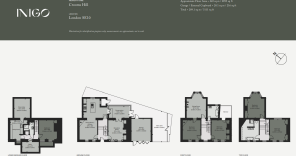
Crooms Hill, Crooms Hill, London, SE10

- PROPERTY TYPE
End of Terrace
- BEDROOMS
5
- BATHROOMS
3
- SIZE
3,111 sq ft
289 sq m
- TENUREDescribes how you own a property. There are different types of tenure - freehold, leasehold, and commonhold.Read more about tenure in our glossary page.
Freehold
Description
Setting the Scene
Crooms Hill is thought to be among the oldest street names in London. ‘Croom’ is likely a derivative of the Celtic or Saxon word for ‘crooked’, a reference to its meandering path that guides down the side of Greenwich Park. The area was formally developed following the enclosure of Greenwich Park in 1619; as a result, many of the houses that remain today were built between the 17th and 19th centuries, and were initially constructed as retreats for the wealthier classes living in central London.
Dating from the early Georgian period, this house incorporates much of the period’s architectural inclinations, from rows of four-over-four sash windows to tall ceilings and panelling. It has been both preserved and updated under current ownership, with the likes of panelling, shutters and cornicing added with the utmost sensitivity by the main woodworkers behind many of the celebrated Spitalfields Huguenot restorations. It took over a year to reinstate authentic carpentry. Among the first things the owners did was to commission Spitalfields artist Ian Harper to paint wood grain onto the front door in the 18th-century manner.
Other Georgian details were carefully sourced, including Delft tiles, ironmongery, Georgian fireplaces and 18th-century pediments, which are now fitted around some of the doorways. Notably, this home is one of very few that directly backs on to the park.
The Grand Tour
This house is a handsome presence on picturesque Crooms Hill, set behind a row of traditional brown wrought-iron railings. It is primarily formed of red brick and has attractive bands on its first and second storeys. An elegant doorcase surrounds the primary entrance, which opens to a generous entrance hallway.
To the left is a dining room, a lovely bright space laid with sourced 18th-century Georgian pine floorboards with hand-cut nails. The current owners lined the room with panelling and new cornicing - a detail repeated throughout the house. A Georgian fireplace with a marble hearth has been installed to warm the room, as well as custom-made cast-iron radiators.
The opening between the dining room and kitchen has been made larger, which helps to bathe the rooms in a generous amount of light through windows with newly added decorative shutters. A new DeVol kitchen has been painted a bespoke colour, 'Roman Plaster', and the hob is surrounded by original 18th-century Delft tiles. A custom-made unit with a subtle but decidedly mid-century flair has been created to house the oven and microwave. There is also underfloor heating fitted in this room.
Beyond is a conservatory, a sublime, Victorian-influenced space with a tiled heated floor, situated next to one of the rare surviving sections of the original park wall.
To the right of the entrance hall is a library that could double as a bedroom if required. It has a handmade fire surround and panelled cupboards in the 18th-century manner, along with custom-made shutters on all three windows.
The basement level has been cleverly reimagined under current ownership. It is home to a wine cellar and an air circulation system, a bathroom with a concrete sink, and a utility room with cabinetry by DeVol and beautiful Sanderson wallpaper. The bedroom on this level has been transformed: the lost curved walls of the windows were reestablished, and a parquet floor by West One Flooring was added.
A stately staircase winds up to the upper levels. On a mezzanine level lies a Georgian tongue-and-groove bathroom, with a hand-stained timber floor, bespoke Drummonds marble sink and taps, and an Albion bath and shower.
The first floor is the piano nobile, as per the home's period. An original Georgian bolection fire surround was installed here, and the original Georgian floor was hand-sanded, stained, and lacquered. The space is at once intimate and impressive, with a large bay window that frames beautiful green views over Greenwich Park.
A door connects this formal sitting room with another living space, which could double as a bedroom, where again timber panelling and cornicing have been installed. More 18th-century Delft tiles have been installed around a fireplace here. Across the hallway lies a study, that could also serve as a bedroom, with wooden floors, a marble fireplace and a door that opens onto a balcony.
The top floor was reconfigured to house the principal bedroom and a generous bathroom. In the latter, handmade terracotta tiles have been applied to the walls and porcelain tiles to the floors. There is a walk-in shower, as well as a separate, freestanding bath and heated towel rails. A double cast-iron sink is fitted on one wall. Here, bespoke wardrobes have been fitted so that the room can double as a dressing room if required.
Two more bedrooms lie on this floor, one lined with incredible clover-patterned wallpaper by Josef Frank. This room shares the same far-reaching views over the park. The second bedroom has a large window that overlooks a fountain in Greenwich Park.
The Great Outdoors
The walled garden has been lovingly relandscaped, now bursting with an apple tree, along with clematis, scented roses and wisteria along the walls. There is also an assortment of peonies, hibiscus, Japanese acers and hydrangeas - plantings that provide visual interest throughout the year.
There are also terraced areas, perfect for a table and chairs. A balcony, which lies on the first floor, is a wonderful spot for morning coffee or an evening drink, with a restorative park outlook.
The garage, which can be entered via the house as well as the street, has been fitted with a workbench as well as additional storage.
Out and About
True to its early status as a retreat from the bustle of the city, Crooms Hill is a peaceful spot in south-east London. It runs next to Greenwich Park, which forms part of the Maritime Greenwich UNESCO World Heritage Site. Once the hunting grounds of Henry VIII, the park spans some 74 hectares and is home to the Royal Observatory, Inigo Jones' Queen's House, Greenwich Park Gardens, Anglo-Saxon barrows, a sculpture by Henry Moore, and the delightful Pavilion Café. The park is also host to Bandstand Concerts on Sundays.
There are some wonderful riverside pubs nearby, including the Cutty Sark and Trafalgar Tavern; the latter was a haunt of Charles Dickens', and is mentioned in his novel, 'Our Mutual Friend'. There are also artisan delis, a greengrocer, a butcher and a cheese shop on nearby Royal Hill.
Greenwich’s centre is close by and is known for its maritime past. It has an excellent selection of restaurants, pubs and shops, as well as a Picturehouse cinema and a theatre. The Old Royal Naval College, designed by Sir Christopher Wren in the 18th century, hosts a popular programme of events in the gardens, including concerts, an open-air theatre and jazz and comedy festivals.
State-run and private schooling options are within easy reach of the house. In nearby Blackheath, this includes Blackheath GDST and Heath House Prep.
Greenwich station is around seven minutes’ walk away and runs Thameslink services to London Bridge in approximately nine minutes. The station also runs the DLR, which provides regular services to Bank and Canary Wharf. The house is also a short walk from Cutty Sark DLR station. For travel by water, the Thames Clipper reaches Tower Bridge in around 20 minutes and Bankside in around half an hour.
Council Tax Band: H
- COUNCIL TAXA payment made to your local authority in order to pay for local services like schools, libraries, and refuse collection. The amount you pay depends on the value of the property.Read more about council Tax in our glossary page.
- Band: H
- PARKINGDetails of how and where vehicles can be parked, and any associated costs.Read more about parking in our glossary page.
- Yes
- GARDENA property has access to an outdoor space, which could be private or shared.
- Yes
- ACCESSIBILITYHow a property has been adapted to meet the needs of vulnerable or disabled individuals.Read more about accessibility in our glossary page.
- Ask agent
Energy performance certificate - ask agent
Crooms Hill, Crooms Hill, London, SE10
Add an important place to see how long it'd take to get there from our property listings.
__mins driving to your place
Get an instant, personalised result:
- Show sellers you’re serious
- Secure viewings faster with agents
- No impact on your credit score
Your mortgage
Notes
Staying secure when looking for property
Ensure you're up to date with our latest advice on how to avoid fraud or scams when looking for property online.
Visit our security centre to find out moreDisclaimer - Property reference TMH82529. The information displayed about this property comprises a property advertisement. Rightmove.co.uk makes no warranty as to the accuracy or completeness of the advertisement or any linked or associated information, and Rightmove has no control over the content. This property advertisement does not constitute property particulars. The information is provided and maintained by Inigo, London. Please contact the selling agent or developer directly to obtain any information which may be available under the terms of The Energy Performance of Buildings (Certificates and Inspections) (England and Wales) Regulations 2007 or the Home Report if in relation to a residential property in Scotland.
*This is the average speed from the provider with the fastest broadband package available at this postcode. The average speed displayed is based on the download speeds of at least 50% of customers at peak time (8pm to 10pm). Fibre/cable services at the postcode are subject to availability and may differ between properties within a postcode. Speeds can be affected by a range of technical and environmental factors. The speed at the property may be lower than that listed above. You can check the estimated speed and confirm availability to a property prior to purchasing on the broadband provider's website. Providers may increase charges. The information is provided and maintained by Decision Technologies Limited. **This is indicative only and based on a 2-person household with multiple devices and simultaneous usage. Broadband performance is affected by multiple factors including number of occupants and devices, simultaneous usage, router range etc. For more information speak to your broadband provider.
Map data ©OpenStreetMap contributors.








