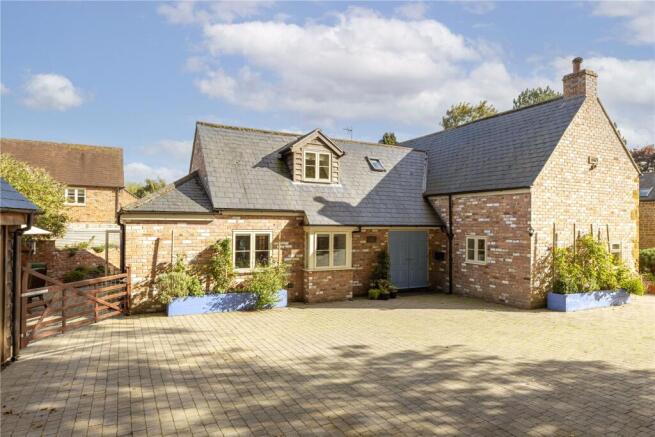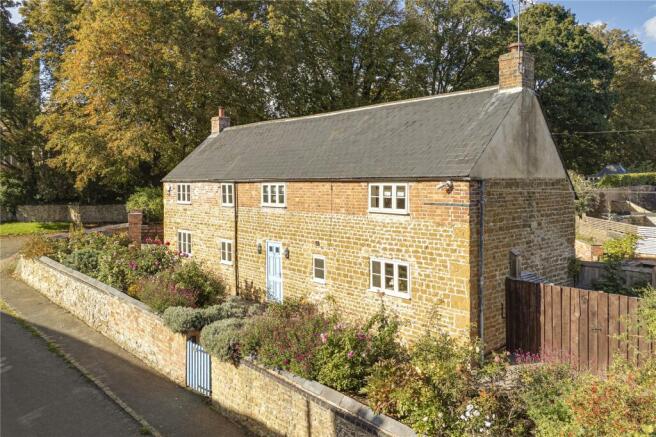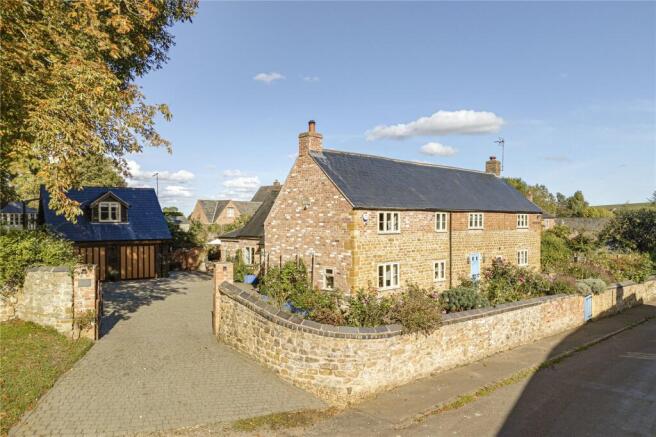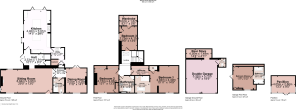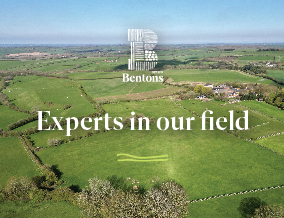
5 bedroom detached house for sale
Main Street, Pickwell

- PROPERTY TYPE
Detached
- BEDROOMS
5
- BATHROOMS
3
- SIZE
Ask agent
- TENUREDescribes how you own a property. There are different types of tenure - freehold, leasehold, and commonhold.Read more about tenure in our glossary page.
Freehold
Key features
- A Superb Striking Period Residence
- Four/Five Bedrooms
- Offering Flexible Internal Accommodation
- Sitting Room, Separate Dining Room/Fourth Bedroom with En-Suite Shower Room
- Stunning Clive Christian Bespoke Quality Kitchen
- Utility Room and Cloakroom
- Master Bedroom with Dressing Area and Superb En-Suite Bathroom with Freestanding Copper Bath
- Energy Rating D
- Council Tax Band E
- Tenure Freehold
Description
Location
Pickwell is a particularly unspoilt and small village close to the Leicestershire/Rutland border. The village centres around an ancient ironstone village church and local shopping schooling facilities are available in nearby Somerby and the market towns of Oakham and Melton Mowbray from which the village is roughly equidistant. Fast commuting is available across country to Leicester, the A1 to the east affording fast access to North and South.
Entrance Hallway
Accessed via double doors into main hallway with Porcelanosa tiled flooring, stairs rising to the first floor with oak banister and spindles and inset spotlighting, underfloor heating, storage cupboard under stairwell and access through to:
Kitchen
A most magnificent kitchen by Clive Christian featuring a central island and end breakfast bar with space for stools beneath. There are a comprehensive range of wall mounted units and drawers, display cabinets and a Sub-Zero Wolf Range Cooker with extractor hood and mirrored splashbacks. Integrated within the kitchen is a fridge/freezer, dishwasher, full height wine cooler, stainless steel double sink with mixer tap and instant boiler tap. Attractive bi-folding doors lead to the rear garden, with Porcelanosa tiled flooring, box bay window and further window to the front elevation and having underfloor heating and spotlighting to the ceiling.
Utility Room
A useful utility with solid granite preparation worktops, integrated refuse store, base cupboards and space and plumbing for white goods. There is a double fronted cloaks storage cupboard, and further storage cupboard with split stable side door leading out to the garden, window to the rear, spotlights to the ceiling and Porcelanosa tiled flooring.
Sitting Room
A bright reception room with box bay windows to the front, rear and side elevations and an Inglenook recess brick fireplace with inset wood burning stove on marble hearth with oak timber mantel above and wall mounting for TV to the side with spotlighting. There is a double-glazed door, wall lights, ornate radiator and picture lights.
Dining Room/Potential Bedroom Four
Having French doors leading to the garden, window to the front, wall mounted feature living flame fire, spotlights to the ceiling and ornate radiator with ample space for dining room furniture.
Shower Room
Fitted with a double shower cubicle with glass screen, low flush WC and vanity wash hand basin with cupboard under and wall mounted mirror and light over. There is a window to the front with granite sill, ornate combined radiator and heated towel rail, Porcelanosa tiled flooring, part tiling to the walls, spotlights to the ceiling and extractor fan.
Split Level Landing
With Velux roof window, spotlights to the ceiling and access to:
Bedroom One
A most impressive main bedroom with walk through dressing area comprising floor to ceiling wardrobes into bedroom area with window to front elevation, underfloor heating and built-in drawers.
En-Suite Bathroom
Opening from the bedroom with a freestanding copper Chadder & Co bath with central mixer tap and telephone shower, walk-in shower cubicle with rainshower and handheld shower, Chadder and Co. sink with cupboard under, heated chrome towel rail, Porcelanosa tiled flooring and obscure window to the front. Spotlighting to the ceiling and underfloor heating.
Separate WC
With low flush WC, extractor fan and spotlighting.
Bedroom Two
A double bedroom with window to the front with granite sill, floor to ceiling built-in wardrobes with sliding doors, high vaulted ceilings and underfloor heating.
Bedroom Three
With window to the side, radiator, walk-in wardrobe.
Bathroom
A luxury appointed family bathroom with underfloor heating comprising Bateau roll edge feature tiled bath with Victorian style tap and telephone shower, sink with double cupboard under, low flush WC and separate shower tray with handheld shower and rainshower. There is an obscure window to the front with granite sill, Porcelanosa tiled flooring, heated chrome towel rail and spotlights to the ceiling.
Outside to the Front
The property fronts Main Street with original stone walling, raised planters with magnificent Rose beds, pillared gated access leads to the extensive brick paved driveway offering numerous car standing and access to the double garage. Outside lighting.
Double Garage
With two independents up and over doors, side personnel door and further useful recess storage bike store with halogen lighting.
Annex
Bedroom
A double bedroom with electric heater, central spotlighting to the ceiling and window to the front with access to the en-suite.
En-Suite Bathroom
Comprising a white roll edge bath, double walk-in shower, pedestal wash hand basin and low flush WC. There is tiling to the floor, heated chrome towel rail, obscure window to the side and spotlighting to the ceiling.
Outside to the Rear
The garden is a particular feature of the property with brick paved patio area, garden pavilion, hedgerows and fencing tot he boundaries and double fronted garden shed with power and light. There is a further gravelled area with raised vegetable planters and courtyard five bar gated access to a separate courtyard area. This surrounds the proeprty with the continuation of the brick paving pation and split level decking area with outside power, light and tap.
Garden Pavilion
With double doors and matching side panels, power, light and electric heater.
WC
With low flush WC and wash hand basin, half tiling and spotlighting to the ceiling.
Lean to Log Store
Housing the oil tank and boiler.
Services and Miscellaneous
It is our understanding the property is connected to mains water, electricity and drainage. No gas. Heating is oil. To check Internet and Mobile Availability please use the following link: checker.ofcom.org.uk/en-gb/broadband-coverage To check Flood Risk please use the following link: check-long-term-flood-risk.service.gov.uk/postcode
Brochures
Particulars- COUNCIL TAXA payment made to your local authority in order to pay for local services like schools, libraries, and refuse collection. The amount you pay depends on the value of the property.Read more about council Tax in our glossary page.
- Band: E
- PARKINGDetails of how and where vehicles can be parked, and any associated costs.Read more about parking in our glossary page.
- Yes
- GARDENA property has access to an outdoor space, which could be private or shared.
- Yes
- ACCESSIBILITYHow a property has been adapted to meet the needs of vulnerable or disabled individuals.Read more about accessibility in our glossary page.
- Ask agent
Main Street, Pickwell
Add an important place to see how long it'd take to get there from our property listings.
__mins driving to your place
Get an instant, personalised result:
- Show sellers you’re serious
- Secure viewings faster with agents
- No impact on your credit score

Your mortgage
Notes
Staying secure when looking for property
Ensure you're up to date with our latest advice on how to avoid fraud or scams when looking for property online.
Visit our security centre to find out moreDisclaimer - Property reference BNT250865. The information displayed about this property comprises a property advertisement. Rightmove.co.uk makes no warranty as to the accuracy or completeness of the advertisement or any linked or associated information, and Rightmove has no control over the content. This property advertisement does not constitute property particulars. The information is provided and maintained by Bentons, Melton Mowbray. Please contact the selling agent or developer directly to obtain any information which may be available under the terms of The Energy Performance of Buildings (Certificates and Inspections) (England and Wales) Regulations 2007 or the Home Report if in relation to a residential property in Scotland.
*This is the average speed from the provider with the fastest broadband package available at this postcode. The average speed displayed is based on the download speeds of at least 50% of customers at peak time (8pm to 10pm). Fibre/cable services at the postcode are subject to availability and may differ between properties within a postcode. Speeds can be affected by a range of technical and environmental factors. The speed at the property may be lower than that listed above. You can check the estimated speed and confirm availability to a property prior to purchasing on the broadband provider's website. Providers may increase charges. The information is provided and maintained by Decision Technologies Limited. **This is indicative only and based on a 2-person household with multiple devices and simultaneous usage. Broadband performance is affected by multiple factors including number of occupants and devices, simultaneous usage, router range etc. For more information speak to your broadband provider.
Map data ©OpenStreetMap contributors.
