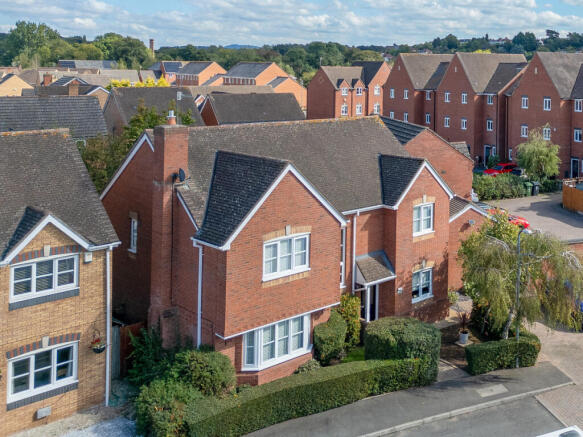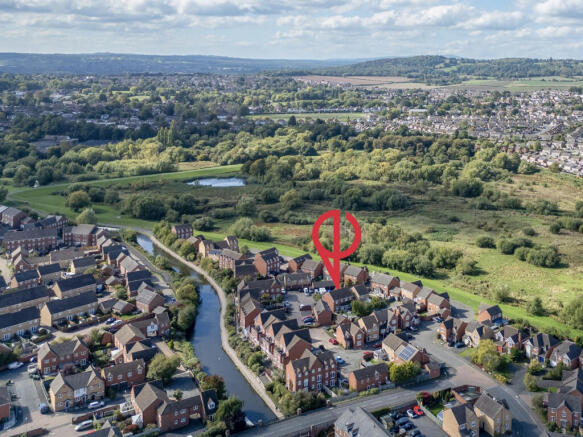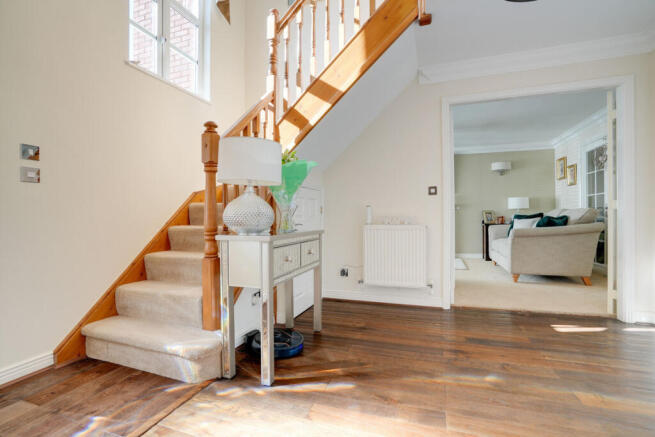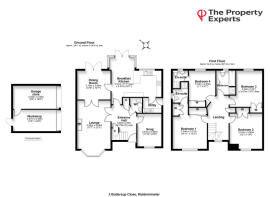
4 bedroom detached house for sale
Buttercup Close, Kidderminster, DY10

- PROPERTY TYPE
Detached
- BEDROOMS
4
- BATHROOMS
3
- SIZE
2,057 sq ft
191 sq m
- TENUREDescribes how you own a property. There are different types of tenure - freehold, leasehold, and commonhold.Read more about tenure in our glossary page.
Freehold
Key features
- * Larger Style 4-Bedroom Detached House
- * Superb Location, Right Next To Nature Reserve And Canalside Walks
- * Two En-Suite Bathrooms Plus Family Bathroom
- * Three Reception Rooms
- * Contemporary Fully Fitted Kitchen With Neff Appliances
- * Splendid Bay-fronted Lounge stretching almost 18ft
- * Private Cul-De-Sac
- * Double Garage With Double Width Driveway To Front
- * Minutes Drive From Kidderminster Town Centre & Amenities
- * Integral Wardrobes
Description
This exclusive double-gabled property is one of three larger than average executive dwellings built by Westbury Homes to their 'Brentwood' design, situated in Buttercup Close which forms part of the Waterside Grange development nestling between Puxton Marshes and the Staffs-Worcs Canal and just a minute's walk from both.
The property sits back behind an attractive lawned foregarden with a maturing silver birch tree and firethorn hedge complemented by plum slate borders and an attractive range of flowers.
The grand reception hallway, flooded with natural light and laid with real wooden flooring, also features a guest cloakroom, tastefully finished with half-height wall tiling, pedestal hand basin, and W/C.
The splendid bay-fronted lounge stretches to nearly 18ft, featuring a striking 'Ethos' gas fire with real flame set within a decorative contemporary marble surround.
Double doors open through to the rear dining room which provides access to the garden patio via a set of french doors, plus direct access to the open plan kitchen/ family room (18' x 17' max).
There is also a separate study, ideal for a home office or cinema room.
The kitchen which is perhaps the jewel in the crown has been tastefully updated by the current owners, comprises porcelain flooring throughout plus quartz worktops, complemented by a mixture of grey and white wall and base cabinets. There is also a comprehensive range of integral Neff appliances to include 5-ring induction hob with matching splashback and extractor fan above, plus twin 'slide & hide' electric oven/ grill with drawers below and dishwasher.
Furthermore, the kitchen leads through to the utility room where there is space for a washing machine and tumble dryer plus side access.
A half-turn staircase with elegant wooden balustrading leads up to the impressive gallery landing on the first floor, providing access to four generous double bedrooms. Two of the bedrooms benefit from en-suite bathrooms, while all four feature built-in wardrobes and modern shutter blinds.
The family bathroom is beautifully appointed with wood-effect flooring, half-height wall tiling, pedestal basin, W/C and a panelled bath with decorative surround and mixer shower.
The beautifully landscaped rear garden has been thoughtfully designed by the current owners and features a level lawn, paved patio, brick-base greenhouse and two composite decking areas.
Plum slate borders display an array of plants and flowers, including hydrangeas and a magnolia tree. The garden also benefits from convenient front-to-rear access, as well as a brick-built double garage with a double-width tarmac driveway in front.
Tenure is Freehold
Mains gas, water, electric and drainage are all connected.
UPVC double glazing is fitted throughout.
Council tax is payable to Wyre Forest District Council, rated as Band F.
Broadband: Ofcom state that Ultrafast broadband is available in this area.
Mobile Coverage: Ofcom rated as good outdoors, good in-home - please check with your service provider.
Disclaimer
DISCLAIMER: Whilst these particulars are believed to be correct and are given in good faith, they are not warranted, and any interested parties must satisfy themselves by inspection, or otherwise, as to the correctness of each of them. These particulars do not constitute an offer or contract or part thereof and areas, measurements and distances are given as a guide only. Photographs depict only certain parts of the property. Nothing within the particulars shall be deemed to be a statement as to the structural condition, nor the working order of services and appliances.
- COUNCIL TAXA payment made to your local authority in order to pay for local services like schools, libraries, and refuse collection. The amount you pay depends on the value of the property.Read more about council Tax in our glossary page.
- Band: F
- PARKINGDetails of how and where vehicles can be parked, and any associated costs.Read more about parking in our glossary page.
- Garage,Driveway
- GARDENA property has access to an outdoor space, which could be private or shared.
- Yes
- ACCESSIBILITYHow a property has been adapted to meet the needs of vulnerable or disabled individuals.Read more about accessibility in our glossary page.
- Ask agent
Buttercup Close, Kidderminster, DY10
Add an important place to see how long it'd take to get there from our property listings.
__mins driving to your place
Get an instant, personalised result:
- Show sellers you’re serious
- Secure viewings faster with agents
- No impact on your credit score
Your mortgage
Notes
Staying secure when looking for property
Ensure you're up to date with our latest advice on how to avoid fraud or scams when looking for property online.
Visit our security centre to find out moreDisclaimer - Property reference RX634249. The information displayed about this property comprises a property advertisement. Rightmove.co.uk makes no warranty as to the accuracy or completeness of the advertisement or any linked or associated information, and Rightmove has no control over the content. This property advertisement does not constitute property particulars. The information is provided and maintained by The Property Experts, London. Please contact the selling agent or developer directly to obtain any information which may be available under the terms of The Energy Performance of Buildings (Certificates and Inspections) (England and Wales) Regulations 2007 or the Home Report if in relation to a residential property in Scotland.
*This is the average speed from the provider with the fastest broadband package available at this postcode. The average speed displayed is based on the download speeds of at least 50% of customers at peak time (8pm to 10pm). Fibre/cable services at the postcode are subject to availability and may differ between properties within a postcode. Speeds can be affected by a range of technical and environmental factors. The speed at the property may be lower than that listed above. You can check the estimated speed and confirm availability to a property prior to purchasing on the broadband provider's website. Providers may increase charges. The information is provided and maintained by Decision Technologies Limited. **This is indicative only and based on a 2-person household with multiple devices and simultaneous usage. Broadband performance is affected by multiple factors including number of occupants and devices, simultaneous usage, router range etc. For more information speak to your broadband provider.
Map data ©OpenStreetMap contributors.









