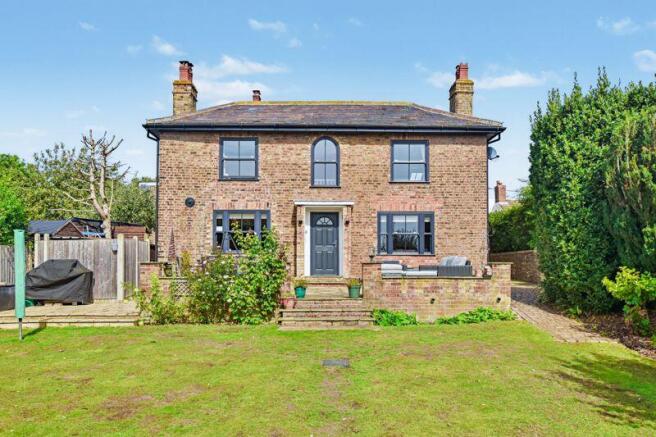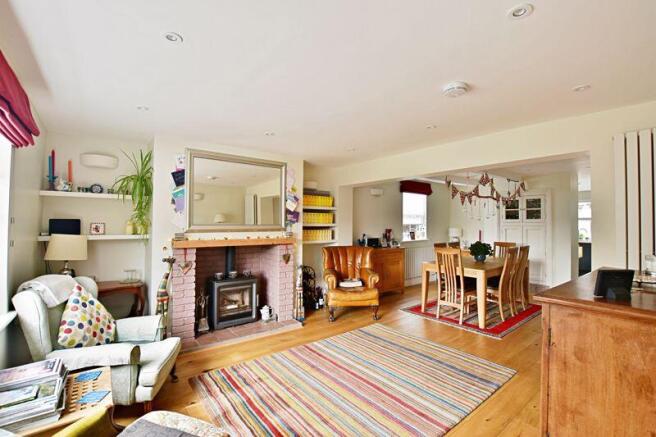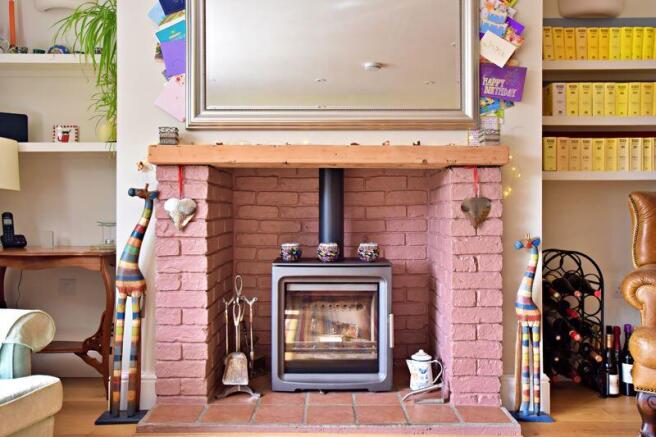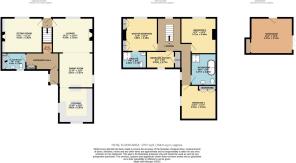
Ivy House, West Street, Timberland

- PROPERTY TYPE
Detached
- BEDROOMS
4
- BATHROOMS
2
- SIZE
Ask agent
- TENUREDescribes how you own a property. There are different types of tenure - freehold, leasehold, and commonhold.Read more about tenure in our glossary page.
Freehold
Key features
- Individual Detached Home
- 4 Bedrooms & 2 Bathrooms
- 3 Reception Rooms
- 200ft South-Facing Garden
- Internal & External Renovation
- Modern Kitchen With Integrated Appliances
- Workshop With Potential Conversion To An Office
- No Onward Chain
Description
Set on a generous plot with a large south-facing garden, the home combines architectural heritage such as original Timberland brick, whilst offering a modern and flexible living design throughout. Internally, the property provides well-proportioned accommodation across four bedrooms, including a principal suite complete with an en-suite shower room, as well as a light and spacious well-appointed family bathroom.
Three versatile reception rooms provide welcoming spaces for both entertaining and relaxation, while the Howdens shaker-style kitchen, fitted with NEFF appliances, forms the heart of the home, balancing traditional design with modern convenience.
Additional features include a downstairs cloakroom and a courtyard workshop offering potential for conversion into a home office or studio. Outside, the landscaped garden extends over 200ft, designed to maximise its south-facing orientation, with a patio terrace ideal for outdoor dining and entertaining.
A gated entrance onto the private driveway provides secure parking for several vehicles.
The property is situated at the heart of the picturesque village of Timberland, celebrated for its rural charm. The village hall and the Penny Farthing public house are at the centre of an active community, hosting between them, among other events, a weekly table tennis club, quiz evenings, monthly bingo and book club meetings. There is a walking group and an active parish council.
Surrounded by unspoiled countryside, yet within easy reach of destinations such as Woodhall Spa and Lincoln, there are excellent transport links at nearby Metheringham, local schooling includes primary schools at Martin, Walcott and Metheringham, with secondary schools in Ruskington and Branston and two grammar schools in Sleaford.
For further details and viewings requests, please contact Starkey & Brown. Council tax band E.
Outside Front
A gravelled driveway with gated access with parking for multiple vehicles. Access to the entrance porch and workshop.
Entrance Porch
A newly fitted entrance door and a window giving access to:
Entrance Hall
5' 10'' x 11' 3'' (1.78m x 3.43m)
Patterned tiled flooring, exposed brickwork, and classical radiator. Access to downstairs cloakroom. There is also built-in storage housing a consumer unit and an electricity meter.
Cloakroom
5' 8'' x 7' 8'' (1.73m x 2.34m)
Patterned tiled floor, toilet and hand basin, sash window, radiator, and utility storage.
Dining Room
11' 10'' x 11' 9'' (3.60m x 3.58m)
Full-length chimney breast repurposed becoming a feature cabinet, a radiator, a sash window, wood flooring, and opening to:
Lounge
13' 11'' x 11' 10'' (4.24m x 3.60m)
Incorporating a feature multi-fuel stove with brick surround and a tiled base, complete with adjacent alcove shelving, a sash window to the rear aspect overlooking the rear garden, 1 vertical radiator, and wood flooring.
Sitting Room
13' 11'' x 11' 11'' (4.24m x 3.63m)
Wood flooring with a sash window to the rear aspect overlooking the garden, a feature multi-fuel stove and surround, alcove storage, and a radiator.
Kitchen
11' 10'' x 11' 9'' (3.60m x 3.58m)
Howdens shaker style fitted in 2021. A range of eye and base level units with wooden worktops, a matching kitchen island and a pantry cupboard, a range of integrated appliances such as two Neff ovens, a Neff induction hob and extractor hood over, fridge freezer and a dishwasher, sink and drainer unit, a vertical radiator, tiled floor and 2 sash windows.
First Floor Landing
A feature uPVC double-glazed sash window to the rear aspect overlooking garden, power points, and painted traditional balustrade giving access to bedrooms and bathroom. The area is currently being used as a book nook.
Master Bedroom
12' 0'' x 11' 5'' (3.65m x 3.48m)
A uPVC double-glazed sash window to the rear aspect, a decorative fireplace, 2 built-in closets, a ceiling rose, and a radiator. Access to:
En-Suite
5' 9'' x 7' 9'' (1.75m x 2.36m)
Shower cubicle with rainfall shower with bespoke privacy glass, a decorative tiled surround and extractor unit, a vanity basin with hot and cold mixer tap, a low-level WC, a chrome heated towel rail and a Velux window.
Bedroom 2
12' 2'' x 12' 0'' (3.71m x 3.65m)
A uPVC sash window to the rear aspect, a radiator, and a decorative fireplace.
Bedroom 3
11' 10'' x 11' 7'' (3.60m x 3.53m)
Having a built-in wardrobe, a sash window to the side aspect, a radiator, and power points with USB sockets.
Bedroom 4/Study
14' 5'' x 9' 0'' (4.39m x 2.74m)
A feature Velux window, a radiator, and a storage cupboard.
Family Bathroom
10' 9'' x 8' 7'' (3.27m x 2.61m)
A 4-piece suite comprises a large shower cubicle, a bath tub, a hand wash basin unit, a low-level WC, a chrome heated hand towel rail, a feature Velux window, wall panelling, and wood-effect flooring.
Rear Garden
Being south-facing and measuring approximately 200ft. The property comes with 2 garden sheds, 1 having power, closest to the allotment area, and a greenhouse. The garden is mostly laid to lawn with fruit trees, a raised patio seating area, access to external water, and a power source.
Workshop
14' 0'' x 12' 3'' (4.26m x 3.73m)
Having its own power source, fitted power and lighting, and prime potential for conversion to a home office or a studio.
Brochures
Property BrochureFull Details- COUNCIL TAXA payment made to your local authority in order to pay for local services like schools, libraries, and refuse collection. The amount you pay depends on the value of the property.Read more about council Tax in our glossary page.
- Band: E
- PARKINGDetails of how and where vehicles can be parked, and any associated costs.Read more about parking in our glossary page.
- Yes
- GARDENA property has access to an outdoor space, which could be private or shared.
- Yes
- ACCESSIBILITYHow a property has been adapted to meet the needs of vulnerable or disabled individuals.Read more about accessibility in our glossary page.
- Ask agent
Ivy House, West Street, Timberland
Add an important place to see how long it'd take to get there from our property listings.
__mins driving to your place
Get an instant, personalised result:
- Show sellers you’re serious
- Secure viewings faster with agents
- No impact on your credit score
Your mortgage
Notes
Staying secure when looking for property
Ensure you're up to date with our latest advice on how to avoid fraud or scams when looking for property online.
Visit our security centre to find out moreDisclaimer - Property reference 12736154. The information displayed about this property comprises a property advertisement. Rightmove.co.uk makes no warranty as to the accuracy or completeness of the advertisement or any linked or associated information, and Rightmove has no control over the content. This property advertisement does not constitute property particulars. The information is provided and maintained by Starkey & Brown, Lincoln. Please contact the selling agent or developer directly to obtain any information which may be available under the terms of The Energy Performance of Buildings (Certificates and Inspections) (England and Wales) Regulations 2007 or the Home Report if in relation to a residential property in Scotland.
*This is the average speed from the provider with the fastest broadband package available at this postcode. The average speed displayed is based on the download speeds of at least 50% of customers at peak time (8pm to 10pm). Fibre/cable services at the postcode are subject to availability and may differ between properties within a postcode. Speeds can be affected by a range of technical and environmental factors. The speed at the property may be lower than that listed above. You can check the estimated speed and confirm availability to a property prior to purchasing on the broadband provider's website. Providers may increase charges. The information is provided and maintained by Decision Technologies Limited. **This is indicative only and based on a 2-person household with multiple devices and simultaneous usage. Broadband performance is affected by multiple factors including number of occupants and devices, simultaneous usage, router range etc. For more information speak to your broadband provider.
Map data ©OpenStreetMap contributors.








