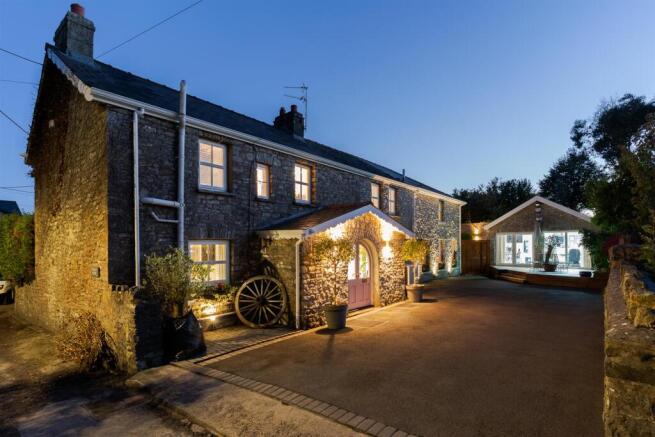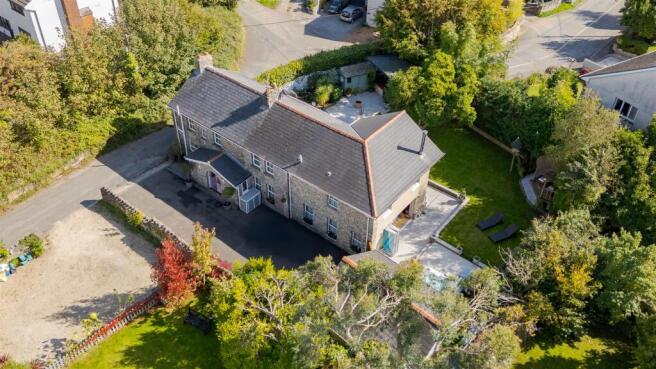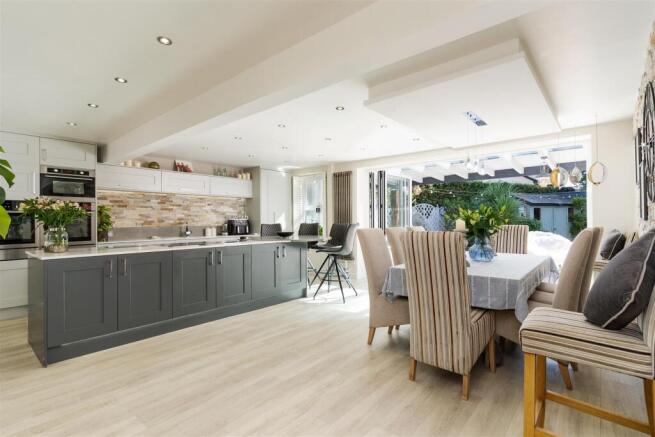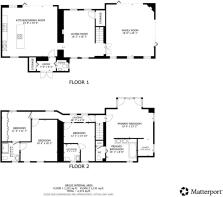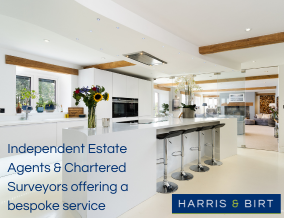
4 bedroom detached house for sale
Trerhyngyll, Cowbridge

- PROPERTY TYPE
Detached
- BEDROOMS
4
- BATHROOMS
3
- SIZE
2,372 sq ft
220 sq m
- TENUREDescribes how you own a property. There are different types of tenure - freehold, leasehold, and commonhold.Read more about tenure in our glossary page.
Freehold
Key features
- Detached Character Cottage
- Four Double Bedrooms
- Master Suite With Impressive Vaulted Ceiling
- High Specification Throughout
- Abundance of Character Features
- Detached Office/Annex
- Wrap-Around Landscaped Garden
- Attractive Garden Terrace
- Popular Vale Village
- EPC Rating: C
Description
The accommodation, found in excellent condition, briefly comprises; entrance porch, WC, utility, kitchen/dining room, sitting room through living room with double bi folding doors out onto gardens. Stairs lead up to a double height vaulted master bedroom with 3/4 wall dividing the dressing room and well appointed en suite bathroom. There is a further en suite to bedroom two and bedrooms three and four benefit from a Jack & Jill bathroom. Plenty of off road parking to front leading to the detached annexe. Pedestrian access to the gardens where there is a raised large form tiled hot tub area, separate patio with wrap around walkway to the fitted glazed mono-pitched pergola situated off the bi folding doors from the kitchen/dining room. Separate bar area undercover that benefits from outdoor kitchen, pizza oven and range of fridges.
Trerhyngyll is a small village mostly comprising individual detached houses and is less than two miles from Cowbridge. Local facilities include children's play area whilst within walking distance in the villages of Ystradowen and Aberthin there is a choice of village pubs, two village halls, local garage/small general stores, village church etc. The Market town of Cowbridge offers a more extensive range of local facilities which include well regarded schools both Primary and Secondary, a wide range of shops both national and local including Waitrose, library, health centre, sporting and recreational facilities including leisure centre, cricket club, squash club, bowls club etc.
Accomodation -
Ground Floor -
Entrance Porch - 2.26m x 1.63m (7'5 x 5'4) - Entered via curved double wooden doorway with half glazing to open entrance porch with white washed stonework. Floral vinyl laid flooring. Oak stable door opens through into kitchen/dining/family room. Concertina door opens through into;
Wc - 1.35m x 1.52m (4'5 x 5'0) - Two piece suite comprising low level dual flush WC and wall hung wash hand basin with mosaic tiled splashbacks. Skimmed walls and ceiling with inset LED spotlighting. UPVC double glazed opaque window to side elevation. Exposed stonework. Fitted radiator.
Utility - Good sized utility cupboard with stacked washing machine and tumble dryer. Space for both as well as open shelving. Power and light.
Kitchen/Dining/Family Room - 7.21m x 5.94m (23'8 x 19'6) - A real heart of the home open space and focal room within the property benefitting from bi-folding doors opening out onto a mono-pitched glazed pergola to rear. Split tile effect feature wall with inset electric log burning effect stove. Attractive downlighting round a wooden pelmet. Inset LED spotlighting. Wood effect floor. Skimmed walls and ceilings. UPVC double glazed window to front and rear elevation with inset plantation shutters. The kitchen is modern and in a shaker style with dove grey and graphite finish to the range of wall and base units. Features including; up and over fridge freezer, integrated Neff double oven with integrated combi microwave, inset 1.5 sink and grooved drainer with chrome swan neck mixer tap and inset Insinkerator waste disposal system. Integrated Neff dishwasher behind matching decor panel. Secondary up and over fridge freezer. To the fitted island is an induction 5 ring hob with pop up extractor fan and curved overhanging breakfast bar in a granite finish with quartz surfaces to the island and kitchen unit. Further split based tile to the opposing elevation. Vertical fitted radiator. Inset fitted cupboard. Doorway opens through into;
Living Room - 4.93m x 5.56m (16'2 x 18'3) - An attractive secondary sitting room again with inset chimney comprising coal effect gas log burning stove. UPVC double glazed window to front elevation as well as further UPVC windows to rear elevation. Skimmed walls, coved and skimmed ceiling. Oak laid flooring. Good sized boiling cupboard housing Worcester gas fired central heating boiler and other controls as well as RCD fuse board. Modern timber clad acoustic wall feature with inset blown glass pendant light fitting. Traditional chrome radiators. Stairway leads up to first floor landing. Oak double doors open through into;
Family Room - 5.69m x 6.12m (18'8 x 20'1) - Attractive principal reception room with powder coated aluminium bi-folding doors opening out onto the attractive rear gardens to rear and side aspects. 'Contura' barrel effect log burning stove set into the cover of the room on a slate laid hearth. Attractive wall up and down lighters. Oak laid flooring. Traditional fitted radiators in a chrome finish.
First Floor -
Landing - 8.71m x 0.84m (28'7 x 2'9) - Accessed via straight carpeted staircase to open landing. Skimmed walls and ceiling. Access to loft via hatch. Half panelled walls in wooden architrave. Ledged and braced door opens through into;
Master Suite Bedroom One - 5.59m x 4.65m (18'4 x 15'3 ) - A wonderful space with the double height vaulted ceiling and A framed fully double glazed UPVC windows allowing plenty of natural light. Double Juliet balcony with glazed balustrade. Fitted UPVC double glazed windows to side elevation and range of fitted LED spotlighting with drop down pendant ceiling light. Fitted carpet. Modern fitted radiators. Central wall offers access to open plan dressing room. Open dressing room with skimmed walls and ceiling. Fitted carpet. LED chrome spotlight. UPVC double glazed window to side elevation.
Master En Suite - 4.90m x 2.64m (16'1 x 8'8 ) - Situated from the alternate elevation. Private via a three quarter height wall with three piece suite. Comprising full length tiled panelled bath with chrome mid mixer tap, walk in shower in a wet room style with chrome integrated shower, rainfall shower head attachment and separate shower head fitment. Travertine tiled walls and floor. His and hers sink bowl wash hand basins with chrome mixer tap set into a light oak vanity unit with painted wooden work surface. UPVC double glazed opaque window to rear elevation. Chrome LED spotlighting. White wash heated towel rail. Concertina doors opens through into;
Wc - Low level dual flush WC. Range of fitted spotlights. Doorway opens through into pressurised hot water cylinder. Matching travertine effect flooring.
Inner Landing - Providing access to all further first floor rooms. Range of UPVC double glazed windows to rear elevation. Skimmed walls. LED spotlighting. Ledged and brace doorway opens through into;
Suite Bedroom Two - 3.68m x 4.52m (12'1 x 14'10) - Excellent sized double bedroom with UPVC double glazed window to front elevation. Skimmed walls. Coved and skimmed ceiling. Inset acoustic clad feature. Fitted carpet. Fitted graphite radiator. Ledged and braced doorway opens through into;
Suite Bathroom Two - 1.93m x 2.03m (6'4 x 6'8) - Three piece suite comprising; walk into oversized shower cubicle with integrated chrome jet jacuzzi shower and rainfall shower head attachment. Low level hidden cistern WC and wall mounted wash hand basin with chrome mixer tap and underset graphite vanity unit separate. Wall mounted chrome heated towel rail. Wall mounted touch screen mirror. UPVC double glazed opaque window to side elevation. Fully tiled walls and floor.
Suite Bedroom Three - 4.37m x 4.90m (14'4 x 16'1) - An excellent sized double bedroom with two UPVC double glazed windows to front elevation. Fully skimmed walls and ceilings with inset LED spotlighting. Access to loft via hatch. Fitted carpet. Featured paper wall with LED strip lighting. Ledged and braced door offers access to jack and jill bathroom three.
Bathroom Three - 2.11m x 2.24m (6'11 x 7'4) - Electric underfloor heating. Three piece suite comprising walk in oversized shower cubicle with matching jacuzzi jet shower and rainfall shower head attachment. Fully tiled walls. UPVC double glazed opaque window to front elevation. Low level hidden cistern WC and wall hung wash hand basin with underset vanity unit in a walnut finish. Separate vanity unit for storage. Wall mounted chrome heated towel rail. Wall mounted touch screen LED mirror.
Bedroom Four - 3.43m x 3.53m (11'3 x 11'7) - Fourth double bedroom with UPVC double glazed window to rear elevation. Skimmed walls, coved and skimmed ceiling with LED spotlighting. Fitted carpet. Fitted radiator.
Outside -
Annexe - Detached pointed stone annexe which is currently in use as an office for the current owners. Access via timber laid steps to a open patio laid frontage. UPVC double glazed patio doors and fitted fixed pane UPVC double glazed windows to an open office. Wall mounted air conditioning unit. Skimmed walls and ceiling. Inset chrome LED spotlighting. Vinyl laid flooring.
Gardens & Grounds - Private and secluded entrance via private driveway for plenty of vehicles, access via decked terrace to office annexe, and pedestrian side access to rear gardens beyond. The gardens are deceptively spacious and wrap around the property, including secluded area currently housing hot tub and separate patio, tiled walkway stepping up to a lawned parcel. Raised beds and borders throughout and made private via high hedgerows and trees. Flowing out from the kitchen is a glazed pergola perfect for al fresco dining with patio area leading to covered terrace currently housing bar, pizza oven and seating area. The gardens are kept in immaculate condition and are wonderful for entertaining.
Services - Mains services throughout.
Directions - From our office at 65 High Street, Cowbridge turn left and go up the high street to the traffic lights and turn left onto the Aberthin road. Go past Cowbridge school and through Aberthin. As you enter the 30mph speed limit at the Maendy crossroads turn left. Follow the road passing the former Jane Hodge Hotel on your left, into the village of Trerhyngyll and go round the bend and past the farm , turn left and Fox Leigh House is immediately on your left hand side.
Brochures
Trerhyngyll, CowbridgeBrochure- COUNCIL TAXA payment made to your local authority in order to pay for local services like schools, libraries, and refuse collection. The amount you pay depends on the value of the property.Read more about council Tax in our glossary page.
- Ask agent
- PARKINGDetails of how and where vehicles can be parked, and any associated costs.Read more about parking in our glossary page.
- EV charging
- GARDENA property has access to an outdoor space, which could be private or shared.
- Yes
- ACCESSIBILITYHow a property has been adapted to meet the needs of vulnerable or disabled individuals.Read more about accessibility in our glossary page.
- Ask agent
Trerhyngyll, Cowbridge
Add an important place to see how long it'd take to get there from our property listings.
__mins driving to your place
Get an instant, personalised result:
- Show sellers you’re serious
- Secure viewings faster with agents
- No impact on your credit score
Your mortgage
Notes
Staying secure when looking for property
Ensure you're up to date with our latest advice on how to avoid fraud or scams when looking for property online.
Visit our security centre to find out moreDisclaimer - Property reference 34211548. The information displayed about this property comprises a property advertisement. Rightmove.co.uk makes no warranty as to the accuracy or completeness of the advertisement or any linked or associated information, and Rightmove has no control over the content. This property advertisement does not constitute property particulars. The information is provided and maintained by Harris & Birt, Cowbridge. Please contact the selling agent or developer directly to obtain any information which may be available under the terms of The Energy Performance of Buildings (Certificates and Inspections) (England and Wales) Regulations 2007 or the Home Report if in relation to a residential property in Scotland.
*This is the average speed from the provider with the fastest broadband package available at this postcode. The average speed displayed is based on the download speeds of at least 50% of customers at peak time (8pm to 10pm). Fibre/cable services at the postcode are subject to availability and may differ between properties within a postcode. Speeds can be affected by a range of technical and environmental factors. The speed at the property may be lower than that listed above. You can check the estimated speed and confirm availability to a property prior to purchasing on the broadband provider's website. Providers may increase charges. The information is provided and maintained by Decision Technologies Limited. **This is indicative only and based on a 2-person household with multiple devices and simultaneous usage. Broadband performance is affected by multiple factors including number of occupants and devices, simultaneous usage, router range etc. For more information speak to your broadband provider.
Map data ©OpenStreetMap contributors.
