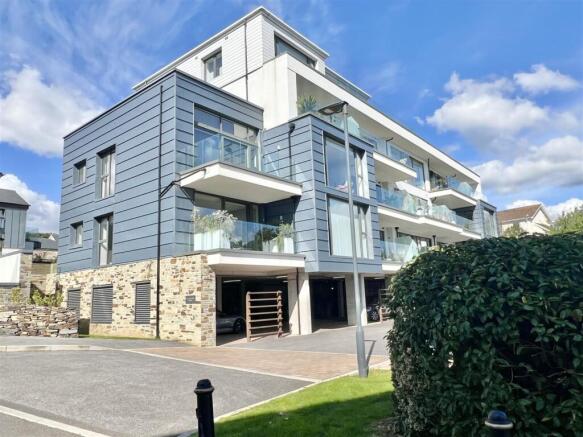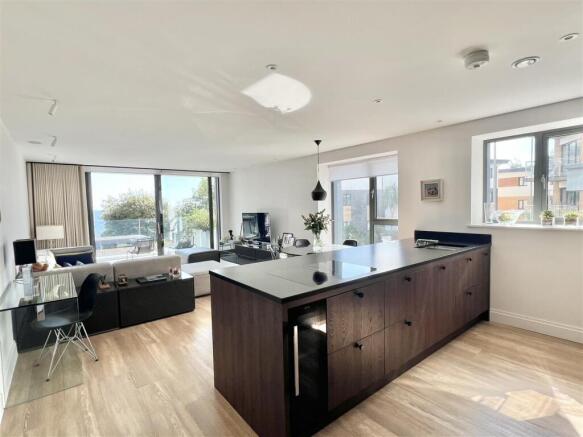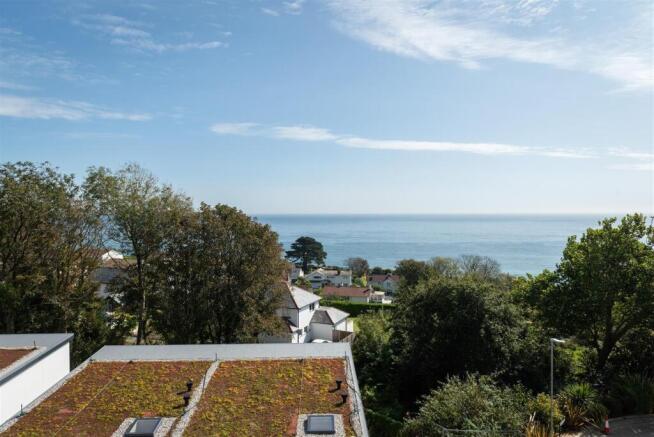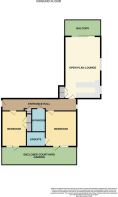Duporth, St. Austell

- PROPERTY TYPE
Apartment
- BEDROOMS
2
- BATHROOMS
1
- SIZE
1,077 sq ft
100 sq m
Key features
- Impeccably Presented & With No Onward Chain
- High Premium End Finish Throughout
- Sea Views From Living Area & Balcony
- Enclosed Courtyard Garden To Rear With Communal Gardens Outlook
- Privated Gated Access To The Southwest Footpath & Duporth Beach
- Historic Port Of Charlestown Within A short Walk
- Railway Station Not Far
- Newquay Airport Short Drive
- Duporth Bay Woodland Surrounding
- See Agents Notes
Description
EPC - B
*SEE AGENTS NOTES*
Location - The property is situated in the popular coastal location of Duporth Bay, with private gated access to the beach below. Charlestown with its harbour, range of galleries and restaurants, and Porthpean with its beach and golf course are within close proximity. St Austell town centre is situated approximately one mile away and offers shopping educational and recreational facilities including a mainline railway station and leisure centre. Most water sports are catered for along the south coast and there are many fine coastal walks. The town of Fowey is approximately 7 miles away and is well known for its restaurants and coastal walks. The Cathedral city of Truro is approximately 13 miles from the property.
Directions - Head out to Duporth and on Porthpean Road turn left head down towards Charlestown, taking the right hand turn into the Duporth Development. Follow the road along towards the bottom and the apartment will be located on the left hand side, opposite Clock Tower Court and Rashleigh Road. Turn in and the apartment will be immediately on the first floor on the left hand side and underneath there is the allocated covered parking. From here there is a communal entrance, staircase or lifts to the first floor.
Accommodation - All measurements are approximate, show maximum room dimensions and do not allow for clearance due to limited headroom.
From the parking area there is a communal entrance, staircase or lifts to the first floor. On the first floor there is another communal entrance area which has doors leading out onto the wonderful landscaped Courtyard garden and Clock Tower behind. Door leads into the apartment.
The high standard of finish can be seen immediately with karndean wood effect floor covering which continues through the hallway. Entrance to both bedrooms, bathroom and through into the main living area. Door into storage cupboard. Underfloor heating. In the impressive hallway there are thermostatic digital controllers for the underfloor heating and the video entry phone system.
Bedroom - 4.10 x 3.20 - max (13'5" x 10'5" - max) - Enjoying an outlook out over the beautifully landscaped courtyard garden, onto the Clock Tower and communal areas from a double glazed door and window. Double doors opening into in-built wardrobe.
Bathroom - 2.48 x 1.69 - max (8'1" x 5'6" - max) - Finished with a fully tiled wall surround. Chrome heated towel rail. Curved glazed shower screen, central mixer taps and integrated shower system with separate shower attachment. WC. Hand basin set into storage cabinet with further high level storage to both sides with central mirror and LED lit recessed display shelving.
Principal Bedroom - 4.34 x 3.84 (14'2" x 12'7") - A spacious room, also having access out onto the wonderful courtyard from double glazed door with window. Feature paper patterned wall. Recess spotlighting. Door into generous en-suite.
En-Suite - 2.87 x 1.70 (9'4" x 5'6") - Beautifully remodelled and appointed with shower and glazed screen and sliding door with rain effect showerhead. Hidden cistern WC and hand basin set onto vanity unit with drawers beneath with mirror above and open display shelf. LED lighting and further storage. Finished with fully tiled surround. Chrome heated towel rail.
To the end of the hallway there is a double glazed window to the side and door leading through into the impressive open plan living area.
Open Plan Living Area - 7.93 x 4.42 - max (26'0" x 14'6" - max) - Opening through into a light and spacious feel relaxing area with two double glazed windows to the side and large sliding doors opening out onto the balcony with glass surround from where you can enjoy the views.
This impressively designed and thoughtfully laid out high end finished remodelled kitchen incorporates a comprehensive amount of storage cupboards, drawers and integrated appliances. Benefits from double doors opening into a bar area with cupboard storage beneath the washer/dryer.
Outside - One of the only apartments within this select development offers both balcony to the front and garden to the rear. The rear garden has been thoughtfully designed and laid out with access from both bedrooms and enclosed by attractive fence panelling, with an abundance of large pots and planters with attractive shrubbery and lighting.
A central raised decked area to both sides of the paved patios. There is also a gate that leads out into the communal garden area which offers a central focal point of the historic Clock Tower.
Beneath the apartment is the covered allocated parking with further storage facility, and a short distance to the pathway which meanders down through the wonderful woodland surroundings to the gated access and steps down onto Duporth Beach and the South West Coastal Footpath.
Council Tax Band - D -
Broadband And Mobile Coverage - Please visit Ofcom broadband and mobile coverage checker to check mobile and broadband coverage.
Services - None of the services, systems or appliances at the property have been tested by the Agents.
Viewings - Strictly by appointment with the Sole Agents: May Whetter & Grose, Bayview House, St Austell Enterprise Park, Treverbyn Road, Carclaze, PL25 4EJ
Tel: Email:
Agents Notes - Leasehold Apartment
999 year Lease commenced June 2020
Ground Rent £250 per annum
Service Charge £2,453.96
Estate Charge £240.00 - Estate Charge gives access to private beach and woodland in Duporth Cove
Over 55 years of age only
No Holiday Letting, can long term let over six months
One private parking space in the garage
Communal hot water supply for heating and water
Brochures
Duporth, St. Austell- COUNCIL TAXA payment made to your local authority in order to pay for local services like schools, libraries, and refuse collection. The amount you pay depends on the value of the property.Read more about council Tax in our glossary page.
- Band: D
- PARKINGDetails of how and where vehicles can be parked, and any associated costs.Read more about parking in our glossary page.
- Residents
- GARDENA property has access to an outdoor space, which could be private or shared.
- Yes
- ACCESSIBILITYHow a property has been adapted to meet the needs of vulnerable or disabled individuals.Read more about accessibility in our glossary page.
- Level access
Duporth, St. Austell
Add an important place to see how long it'd take to get there from our property listings.
__mins driving to your place
Get an instant, personalised result:
- Show sellers you’re serious
- Secure viewings faster with agents
- No impact on your credit score
About May Whetter & Grose, St Austell
Bayview House, St Austell Enterprise Park, Treverbyn Road, Carclaze, PL25 4EJ



Your mortgage
Notes
Staying secure when looking for property
Ensure you're up to date with our latest advice on how to avoid fraud or scams when looking for property online.
Visit our security centre to find out moreDisclaimer - Property reference 34211927. The information displayed about this property comprises a property advertisement. Rightmove.co.uk makes no warranty as to the accuracy or completeness of the advertisement or any linked or associated information, and Rightmove has no control over the content. This property advertisement does not constitute property particulars. The information is provided and maintained by May Whetter & Grose, St Austell. Please contact the selling agent or developer directly to obtain any information which may be available under the terms of The Energy Performance of Buildings (Certificates and Inspections) (England and Wales) Regulations 2007 or the Home Report if in relation to a residential property in Scotland.
*This is the average speed from the provider with the fastest broadband package available at this postcode. The average speed displayed is based on the download speeds of at least 50% of customers at peak time (8pm to 10pm). Fibre/cable services at the postcode are subject to availability and may differ between properties within a postcode. Speeds can be affected by a range of technical and environmental factors. The speed at the property may be lower than that listed above. You can check the estimated speed and confirm availability to a property prior to purchasing on the broadband provider's website. Providers may increase charges. The information is provided and maintained by Decision Technologies Limited. **This is indicative only and based on a 2-person household with multiple devices and simultaneous usage. Broadband performance is affected by multiple factors including number of occupants and devices, simultaneous usage, router range etc. For more information speak to your broadband provider.
Map data ©OpenStreetMap contributors.




