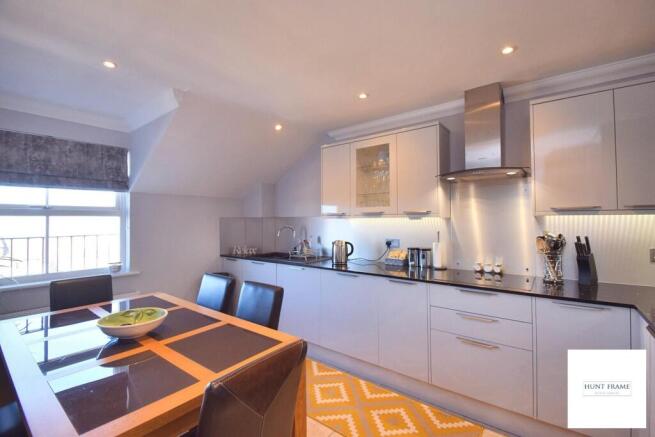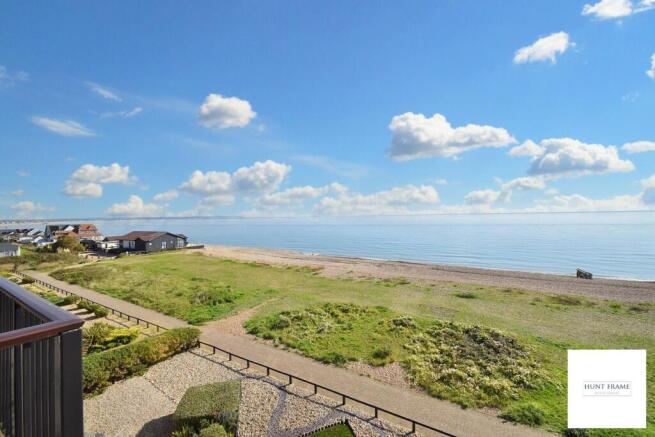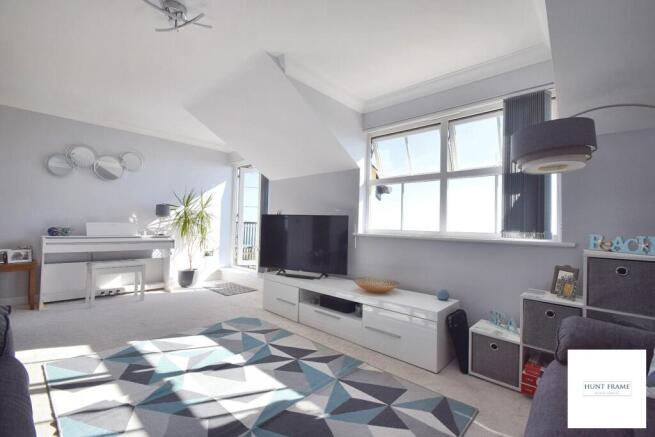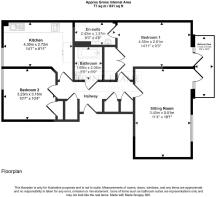
2 bedroom flat for sale
Admiralty Way, Eastbourne

- PROPERTY TYPE
Flat
- BEDROOMS
2
- BATHROOMS
2
- SIZE
Ask agent
Key features
- VIRTUAL TOUR
- STUNNING COASTAL VIEWS
- SITTING ROOM
- BALCONY
- REFITTED KITCHEN
- MASTER BEDROOM
- EN-SUITE
- DOUBLE SECOND BEDROOM
- FAMILY BATHROOM
- ALLOCATED PARKING
Description
Nestled along the scenic coastline, residents can enjoy breath-taking sea views and direct access to the beach, making it an ideal setting for those who appreciate waterfront living. The vibrant Sovereign Harbour Marina, just a short stroll away, boasts an array of waterside restaurants, cafés, and boutique shops, creating a lively yet relaxed atmosphere for socializing and leisure. The Crumbles Retail Park is also within easy reach, offering a selection of supermarkets, high-street stores, and other amenities. The town centre and mainline train station are just a short drive away, providing excellent transport links to London, Brighton, and surrounding areas.
DETAILED ‘KEY FACTS FOR BUYERS’ ARE AVAILABLE IN THE LINK BELOW
Entrust Hunt Frame’s experienced property professionals with the sale or letting of your property, delivering the highest standards of service and communication.
Communal Entrance - Staircase and lift to the upper floors, third (top) floor entrance, door with spy hole into the hallway.
Hallway - T-shaped hallway with radiator, entry phone system, loft access, three large storage cupboards, one housing the replaced boiler, doors off to the sitting room, both bedrooms, bathroom and kitchen.
Sitting Room - 5.51m x 3.45m (18'1 x 11'4) - Sitting/dining room, updated, contemporary radiator, UPVC double glazed window with lovely direct coastal views, adjacent glazed panel and UPVC double glazed door opening onto the balcony.
Balcony - 3.71m x 1.12m (12'2 x 3'8) - Accessed via the sitting room and master bedroom, space for seating, superb direct coastal views, across Eastbourne to the West and Bexhill, Hastings and beyond to the East.
Refitted Kitchen - 4.29m x 2.72m (14'1 x 8'11) - Refitted in recent times with an excellent range of modern contrasting floor standing and wall mounted units with features which include a glazed display cabinet and wine rack, integrated fridge/freezer, dishwasher, washing machine and dryer, inset one and a half bowl sink unit with a swan neck mixer tap and drainer, granite work surfaces, space for a breakfast/dining table, tiled flooring, radiator, double glazed window overlooking the front gardens, eye level oven with a Hotpoint four ring induction hob with a canopied stainless steel extractor above with matching splashback, recessed ceiling lighting.
Master Bedroom - 4.55m x 2.82m (14'11 x 9'3) - Master bedroom with recessed fitted double wardrobes, radiator, double glazed window with matching door allowing access onto the balcony, door to the en-suite.
En-Suite - Comprising of a large shower cubicle with a sliding door to the front with a fitted shower unit, low-level WC with concealed cistern, wash hand basin set in a vanity unit with cupboards beneath, adjacent mirror with lighting above, shaver point, fully tiled to the walls and floor, upright ladder style radiator.
Bedroom 2 - 3.23m x 3.15m (10'7 x 10'4) - Double glazed window to the front elevation, recessed fitted wardrobe, radiator, distant views towards the South Downs and beyond.
Family Bathroom - Comprising of a large panelled bath with mixer tap over, WC with a concealed cistern, wash hand basin with vanity cupboards underneath, mirror above with lighting and shaver point, upright ladder style radiator, fully tiled walls, extractor fan, tiled flooring.
Outside - There are communal gardens both to the rear and front of the building and covered allocated parking, accessed via remote controlled operated gates with pedestrian access to the rear.
Outgoings - LEASE: 999 YEARS FROM 01/01/2003 976 YEARS REMAINING
MAINTENANCE FOR 2025: £2690 PER ANNUM
GROUND RENT: £150 PER ANNUM
HARBOUR CHARGES: £345.60 PER ANNUM
FISHERMANS VILLAGE SERVICE CHARGE: £86 PER ANNUM
COUNCIL TAX BAND: E
Disclaimer: Whilst every care has been taken preparing these particulars their accuracy
cannot be guaranteed and you should satisfy yourself as to their correctness. We have not been able to check outgoings, tenure, or that the services and equipment function properly, nor have we checked any planning or building regulations. They do not form part of any contract. We recommend that these matters and the title be checked by someone qualified to do so.
Brochures
Admiralty Way, Eastbourne- COUNCIL TAXA payment made to your local authority in order to pay for local services like schools, libraries, and refuse collection. The amount you pay depends on the value of the property.Read more about council Tax in our glossary page.
- Band: E
- PARKINGDetails of how and where vehicles can be parked, and any associated costs.Read more about parking in our glossary page.
- Yes
- GARDENA property has access to an outdoor space, which could be private or shared.
- Ask agent
- ACCESSIBILITYHow a property has been adapted to meet the needs of vulnerable or disabled individuals.Read more about accessibility in our glossary page.
- Ask agent
Admiralty Way, Eastbourne
Add an important place to see how long it'd take to get there from our property listings.
__mins driving to your place
Get an instant, personalised result:
- Show sellers you’re serious
- Secure viewings faster with agents
- No impact on your credit score
Your mortgage
Notes
Staying secure when looking for property
Ensure you're up to date with our latest advice on how to avoid fraud or scams when looking for property online.
Visit our security centre to find out moreDisclaimer - Property reference 34212376. The information displayed about this property comprises a property advertisement. Rightmove.co.uk makes no warranty as to the accuracy or completeness of the advertisement or any linked or associated information, and Rightmove has no control over the content. This property advertisement does not constitute property particulars. The information is provided and maintained by Hunt Frame, Eastbourne. Please contact the selling agent or developer directly to obtain any information which may be available under the terms of The Energy Performance of Buildings (Certificates and Inspections) (England and Wales) Regulations 2007 or the Home Report if in relation to a residential property in Scotland.
*This is the average speed from the provider with the fastest broadband package available at this postcode. The average speed displayed is based on the download speeds of at least 50% of customers at peak time (8pm to 10pm). Fibre/cable services at the postcode are subject to availability and may differ between properties within a postcode. Speeds can be affected by a range of technical and environmental factors. The speed at the property may be lower than that listed above. You can check the estimated speed and confirm availability to a property prior to purchasing on the broadband provider's website. Providers may increase charges. The information is provided and maintained by Decision Technologies Limited. **This is indicative only and based on a 2-person household with multiple devices and simultaneous usage. Broadband performance is affected by multiple factors including number of occupants and devices, simultaneous usage, router range etc. For more information speak to your broadband provider.
Map data ©OpenStreetMap contributors.







