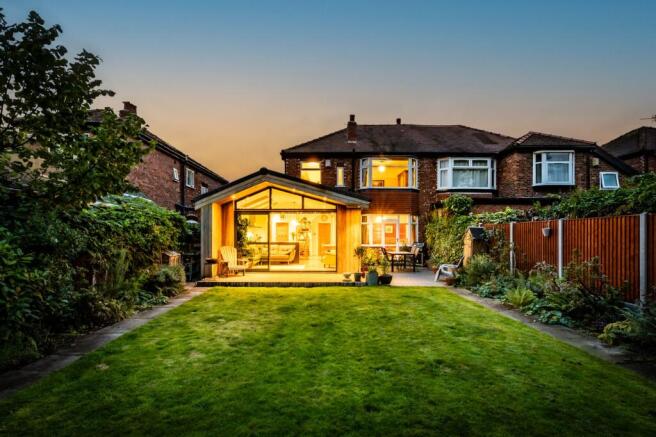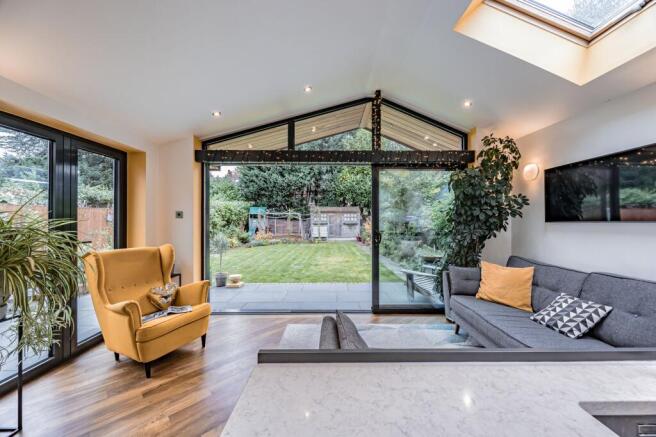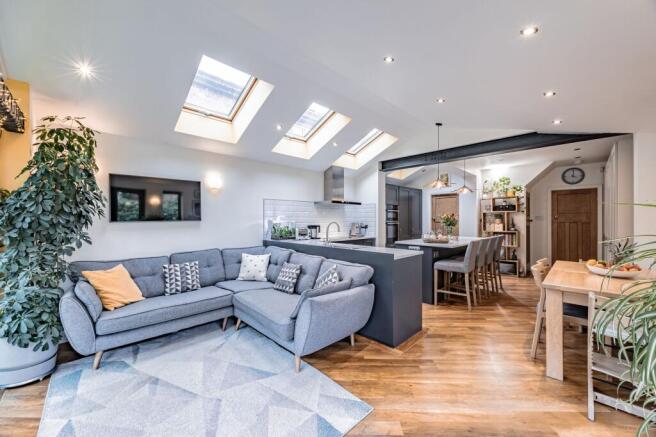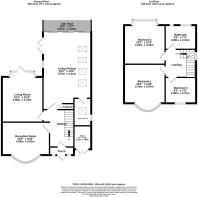
Chadvil Road, Cheadle, SK8

- PROPERTY TYPE
Semi-Detached
- BEDROOMS
3
- BATHROOMS
1
- SIZE
1,366 sq ft
127 sq m
- TENUREDescribes how you own a property. There are different types of tenure - freehold, leasehold, and commonhold.Read more about tenure in our glossary page.
Freehold
Key features
- Spectacular open-plan living kitchen with exposed steel beams, skylights, Silestone worktops, NEFF appliances, island and underfloor heating.
- Striking full-height gable glazing with sliding doors to a cedar-canopied sundeck and porcelain-tiled terrace.
- Beautifully maintained garden with seasonal planting, children’s play area and dedicated morning and evening sun traps.
- Charming period features throughout, including stained glass, solid wood doors, curved walls, fireplaces and picture rails.
- Three elegant reception rooms offering flexible living, from a cosy family lounge to a versatile front room with open fire and bespoke storage.
- Generous family bathroom with freestanding shower, bath, and contemporary finish.
- Private resin driveway and half-length garage store with power, lighting and secure side access.
- Part Exchange Considered
Description
Set behind a smart resin driveway with lawn and established borders, this elegant three-bedroom, three-reception home combines timeless 1930s character with a spectacular contemporary extension, designed for modern living and entertaining.
Inside, original features have been beautifully preserved, from the stained-glass front door and solid wood internal doors to picture rails, curved walls, and high ceilings that amplify the sense of space. The bay-fronted reception room to the front is a versatile reception area, complete with open fireplace, plantation shutters and bespoke fitted storage, including a pull-out desk. A further reception room at the rear enjoys garden views through a wide bay window and offers a cosy atmosphere with its gas fire and door onto the external dining area.
The real heart of this home is the striking open-plan living kitchen. Added just seven years ago, this impressive extension showcases exposed steel beams, four skylights, zoned lighting and underfloor heating. A full gable end of floor-to-ceiling glazing floods the space with light, while sliding doors open to a covered sundeck with a cedar cantilevered canopy and porcelain tiled patio, perfect for al fresco dining well into the evening. The bespoke kitchen itself features Silestone worktops, a central island, NEFF appliances, and abundant storage including larder units and deep drawers, with a utility and WC tucked discreetly to the side.
The private rear garden has been designed to be enjoyed from every angle to create an ever-changing backdrop through the seasons. Immediately outside the rear living room, a porcelain-tiled terrace and a sheltered dining area make the most of the evening sun, a wonderful spot for entertaining.
Upstairs, three bedrooms include two generous doubles with bay windows and picture rails, and a charming single at the front. The family bathroom is equally impressive, a large, fully tiled space with freestanding shower, bath, and dimmer lighting.
Additional features include a wide porch with terracotta floor tiles, an original panelled staircase with side window, a half-size garage, store with power and lighting, and a security-lit side passage for practical access. While the home itself enjoys a peaceful and private feel, excellent motorway links are just minutes away, making this the ideal balance of tranquillity and convenience.
The Current Owners Love:
“We love that the kitchen feels connected to the garden all year round, making it great for entertaining and being able to enjoy the outside space every day. We also love where the house is located, as we can walk up to the high street just as easily as we can get onto the motorways, and despite being so convenient the road itself is lovely and quiet with minimal traffic.”
We Have Noticed:
Spectacular open plan dining kitchen extension with gable end glazing.
Thoughtfully designed back garden with multiple seating areas and sun traps.
3 well proportioned, versatile, reception rooms.
EPC Rating: C
Reception Room
3.01m x 4.36m
Living Room
3.76m x 4.59m
Living Kitchen
4.41m x 7.07m
Sun Deck
4.41m x 1.1m
Utility Room / Wc
2.51m x 1.58m
Store
2.15m x 1.58m
Bedroom 1
3.57m x 3.76m
Bedroom 2
3.76m x 4.03m
Bedroom 3
2.37m x 2.83m
Bathroom
2.21m x 2.83m
Parking - Driveway
Disclaimer
All descriptions, images and marketing materials are provided for general guidance only and are intended to highlight the lifestyle and features a property may offer. They do not form part of any contract or warranty. Whilst we take care to ensure accuracy, neither Shrigley Rose & Co. nor the seller accepts responsibility for any inaccuracy that may be contained herein. Prospective purchasers should not rely on the details as statements of fact, and are strongly advised to verify all information through their own inspections, searches and enquiries, and to seek confirmation from their appointed conveyancer before proceeding with any purchase.
Brochures
Brochure- COUNCIL TAXA payment made to your local authority in order to pay for local services like schools, libraries, and refuse collection. The amount you pay depends on the value of the property.Read more about council Tax in our glossary page.
- Band: E
- PARKINGDetails of how and where vehicles can be parked, and any associated costs.Read more about parking in our glossary page.
- Driveway
- GARDENA property has access to an outdoor space, which could be private or shared.
- Private garden
- ACCESSIBILITYHow a property has been adapted to meet the needs of vulnerable or disabled individuals.Read more about accessibility in our glossary page.
- Ask agent
Chadvil Road, Cheadle, SK8
Add an important place to see how long it'd take to get there from our property listings.
__mins driving to your place
Get an instant, personalised result:
- Show sellers you’re serious
- Secure viewings faster with agents
- No impact on your credit score
Your mortgage
Notes
Staying secure when looking for property
Ensure you're up to date with our latest advice on how to avoid fraud or scams when looking for property online.
Visit our security centre to find out moreDisclaimer - Property reference f8b531c6-590b-4aa7-b6aa-ee5007b3de10. The information displayed about this property comprises a property advertisement. Rightmove.co.uk makes no warranty as to the accuracy or completeness of the advertisement or any linked or associated information, and Rightmove has no control over the content. This property advertisement does not constitute property particulars. The information is provided and maintained by Shrigley Rose & Co, North West. Please contact the selling agent or developer directly to obtain any information which may be available under the terms of The Energy Performance of Buildings (Certificates and Inspections) (England and Wales) Regulations 2007 or the Home Report if in relation to a residential property in Scotland.
*This is the average speed from the provider with the fastest broadband package available at this postcode. The average speed displayed is based on the download speeds of at least 50% of customers at peak time (8pm to 10pm). Fibre/cable services at the postcode are subject to availability and may differ between properties within a postcode. Speeds can be affected by a range of technical and environmental factors. The speed at the property may be lower than that listed above. You can check the estimated speed and confirm availability to a property prior to purchasing on the broadband provider's website. Providers may increase charges. The information is provided and maintained by Decision Technologies Limited. **This is indicative only and based on a 2-person household with multiple devices and simultaneous usage. Broadband performance is affected by multiple factors including number of occupants and devices, simultaneous usage, router range etc. For more information speak to your broadband provider.
Map data ©OpenStreetMap contributors.





