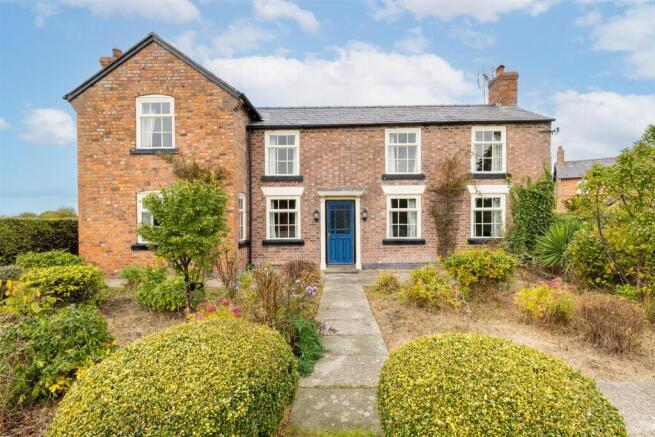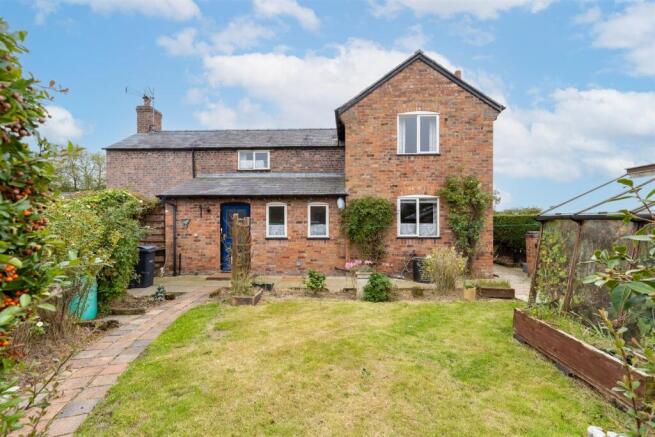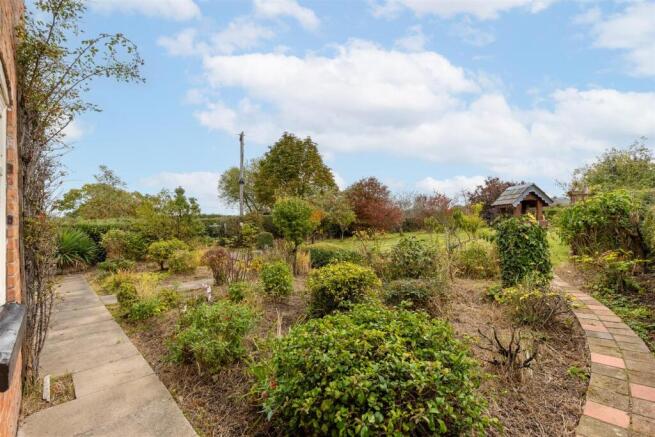Ashcroft, Hoofield Lane, Huxley, Chester

- PROPERTY TYPE
Cottage
- BEDROOMS
3
- BATHROOMS
1
- SIZE
Ask agent
- TENUREDescribes how you own a property. There are different types of tenure - freehold, leasehold, and commonhold.Read more about tenure in our glossary page.
Freehold
Description
AN ATTRACTIVE DETACHED PERIOD COTTAGE REQUIRING MODERNISATION WITH A FANTASTIC 1,000 SQUARE FOOT GARAGE BLOCK AND LOVELY SOUTH FACING GARDENS ENJOYING SPECTACULAR FAR REACHING VIEWS OVER ROLLING COUNTRYSIDE TO BEESTON, PECKFORTON AND THE WELSH HILLS IN THE DISTANCE
Summary - Living Room, Hallway, Kitchen/Dining Room, Utility Room, Cloakroom, Landing, Three Double Bedrooms, Bathroom, Oil Central Heating, Detached Double Garage with Room above, Car Parking Space, Gardens, About 0.32 of an acre.
Description - Ashcroft is believed to date back from the later half of the 19th century and is constructed of brick under a slate roof. It was tastefully enlarged in the 1980's and has a particularly attractive front façade. The layout is suitable for family living and a smaller household, but the cottage does require a scheme of upgrading to meet with modern standards. Indeed, there is tremendous scope to improve the cottage in keeping with its surroundings.
Ashcroft is approached through brick gate pillars and wrought iron gates over a concrete and gravel drive to a car parking and turning area in front of the garage. The striking garage block is a significant asset and can be utilised to suit individual requirements, subject to planning permission.
Location & Amenities - Ashcroft is situated in the highly sought after rural hamlet of Huxley, within four miles of the villages of Tarporley and Tattenhall. Tarporley is one of Cheshire's most highly regarded villages that boasts a diverse selection of amenities including a community centre, tennis courts, convenience stores, fashion boutiques, cafes, restaurants, public houses, doctors' surgery, dentists, three Churches and a very extensive bus route. The village is also renowned for its educational facilities with Tarporley Primary School and Tarporley High consistently maintaining a strong reputation. Huxley lies within the heart of Cheshire and surrounded by some of the most glorious countryside, with Delamere forest and the Peckforton Hills within four miles.
The City of Chester is 9 miles and the market town of Nantwich 12 miles. Crewe railway station is 16 miles and provides a regular rail service to London Euston (90 minutes). The Inn at Huxley, an outstanding Cheshire pub and eatery is within walking distance.
Directions - Ch3 9Br -
Accommodation - With approximate measurements comprises:
Living Room - 6.60m x 3.68m (21'8" x 12'1") - Entrance door, brick fireplace with tiled hearth and timber mantle, two double wall lights, two windows, beamed ceiling, radiator.
Staircase Hall - 3.81m x 2.16m (12'6" x 7'1") - Two double wall lights, beamed ceiling, understairs store, radiator.
Kitchen/Dining Room - 7.11m x 3.73m (23'4" x 12'3") -
Dining Room - Cast fireplace with tiled hearth, two windows, two radiators.
Kitchen - Oil fired Stanley Range for cooking, domestic hot water and central heating, range of pine units comprising floor standing cupboard and drawers with worktops and wall cupboards, stainless steel double drainer sink unit with cupboards under, part tiled walls, tiled floor.
Utility Room - 4.14m x 1.93m (13'7" x 6'4") - Tiled floor, floor standing cupboard and drawer unit, plumbing for washing machine, door to rear, two windows, radiator.
Cloakroom - Primrose coloured suite comprising hand basin and low flush W/C, radiator.
Stairs From Staircase Hall To First Floor Landing - Two single wall lights, radiator.
Bedroom No. 1 - 4.32m x 3.71m maximum (14'2" x 12'2" maximum ) - Two windows, radiator.
Bathroom - 3.71m x 2.84m (12'2" x 9'4") - White suite comprising corner bath with mixer shower, pedestal hand basin and low flush W/C, tiled shower cubicle with Triton shower, cylinder and airing cupboard, part tiled walls, mirror, light/shaver point, access to loft, radiator.
Bedroom No. 2 - 3.71m x 2.95m (12'2" x 9'8") - Access to loft, radiator.
Bedroom No. 3 - 3.51m x 2.64m (11'6" x 8'8") - Radiator.
Outside - Brick built slate roofed detached GARAGE BLOCK comprising DOUBLE GARAGE 22'6" x 20'2" power and light, two pairs of double doors, three windows, staircase to first floor OFFICE/PLAYROOM 22'6" x 20'2" two windows, roof light, power and light. Brick Coal Store. Greenhouse with vine. Chicken coop. Exterier lighting. Outside tap. There is a kitchen garden behind the garage.
Gardens - The gardens are extensively lawned with specimen trees, fruit trees, flower and herbaceous borders and established hedgerow boundaries. The principle garden enjoys a superb South Westerly aspect and forms a particular feature of the property.
Note: Plan enclosed for identification purposes only.
Services - Mains water and electricity. Septic tank drainage.
N.B. Tests have not been made of electrical, water, drainage and heating systems and associated appliances, nor confirmation obtained from the statutory bodies of the presence of these services. The information given should therefore be verified prior to a legal commitment to purchase.
Tenure - Freehold.
Council Tax - Band F.
Viewing - By appointment with Baker Wynne & Wilson
Brochures
Ashcroft, Hoofield Lane, Huxley, ChesterBrochure- COUNCIL TAXA payment made to your local authority in order to pay for local services like schools, libraries, and refuse collection. The amount you pay depends on the value of the property.Read more about council Tax in our glossary page.
- Band: F
- PARKINGDetails of how and where vehicles can be parked, and any associated costs.Read more about parking in our glossary page.
- Yes
- GARDENA property has access to an outdoor space, which could be private or shared.
- Yes
- ACCESSIBILITYHow a property has been adapted to meet the needs of vulnerable or disabled individuals.Read more about accessibility in our glossary page.
- Ask agent
Ashcroft, Hoofield Lane, Huxley, Chester
Add an important place to see how long it'd take to get there from our property listings.
__mins driving to your place
Get an instant, personalised result:
- Show sellers you’re serious
- Secure viewings faster with agents
- No impact on your credit score



Your mortgage
Notes
Staying secure when looking for property
Ensure you're up to date with our latest advice on how to avoid fraud or scams when looking for property online.
Visit our security centre to find out moreDisclaimer - Property reference 34212763. The information displayed about this property comprises a property advertisement. Rightmove.co.uk makes no warranty as to the accuracy or completeness of the advertisement or any linked or associated information, and Rightmove has no control over the content. This property advertisement does not constitute property particulars. The information is provided and maintained by Baker Wynne & Wilson, Nantwich. Please contact the selling agent or developer directly to obtain any information which may be available under the terms of The Energy Performance of Buildings (Certificates and Inspections) (England and Wales) Regulations 2007 or the Home Report if in relation to a residential property in Scotland.
*This is the average speed from the provider with the fastest broadband package available at this postcode. The average speed displayed is based on the download speeds of at least 50% of customers at peak time (8pm to 10pm). Fibre/cable services at the postcode are subject to availability and may differ between properties within a postcode. Speeds can be affected by a range of technical and environmental factors. The speed at the property may be lower than that listed above. You can check the estimated speed and confirm availability to a property prior to purchasing on the broadband provider's website. Providers may increase charges. The information is provided and maintained by Decision Technologies Limited. **This is indicative only and based on a 2-person household with multiple devices and simultaneous usage. Broadband performance is affected by multiple factors including number of occupants and devices, simultaneous usage, router range etc. For more information speak to your broadband provider.
Map data ©OpenStreetMap contributors.




