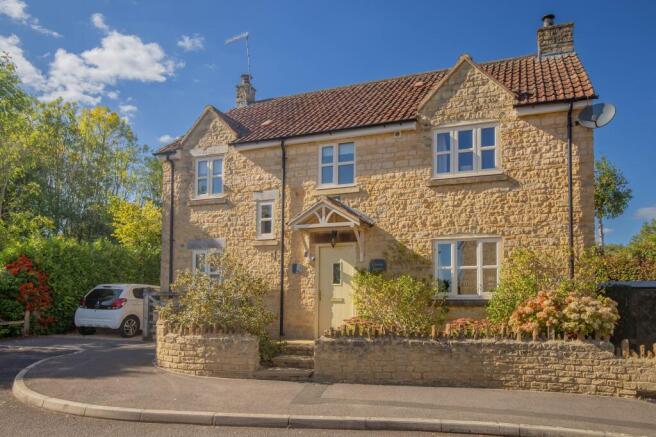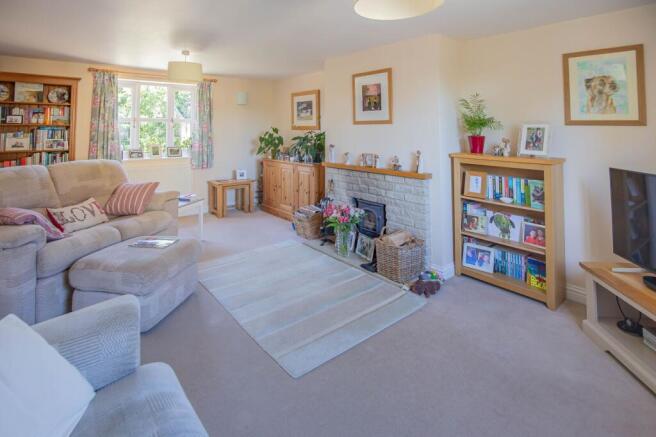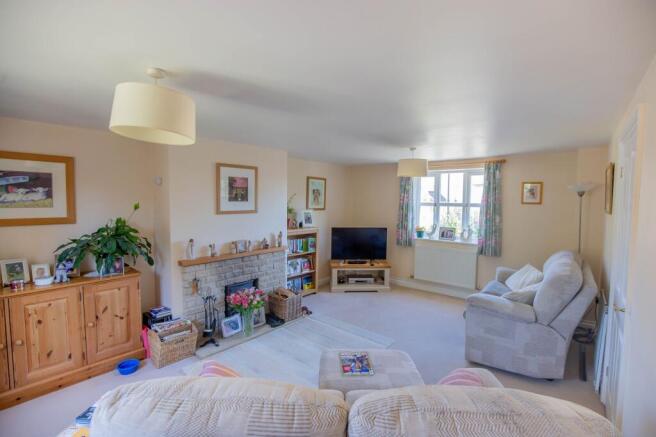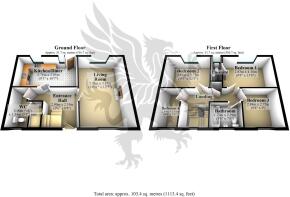
Barnes Close, Corston, SN16

- PROPERTY TYPE
Detached
- BEDROOMS
4
- BATHROOMS
2
- SIZE
1,113 sq ft
103 sq m
- TENUREDescribes how you own a property. There are different types of tenure - freehold, leasehold, and commonhold.Read more about tenure in our glossary page.
Freehold
Key features
- Four Bedrooms
- Detached Home
- Kitchen Diner
- Enclosed Rear Garden
- Driveway Parking
- Village Location
Description
This beautifully presented, four-bedroom detached family home is nestled in a quiet cul-de-sac within the sought-after village of Corston.
Constructed in 2005, this property combines modern construction standards with a quintessential Cotswold aesthetic. Upon arrival, the home exudes curb appeal with its attractive façade and the practical benefit of a private driveway, providing off-road parking for two vehicles.
The accommodation flows effortlessly, featuring a welcoming entrance hall that leads to a dual-aspect living room with a woodburning stove, a utility room with a W/C, and a fully fitted kitchen-diner with direct access to the rear garden.
To the first floor are four bedrooms. The main bedroom benefits from an en-suite shower room, and a family bathroom serves the remaining bedrooms. Externally, the property enjoys a fully enclosed and landscaped rear garden with mature trees and shrubs.
Corston is a highly regarded village, known for its community spirit and excellent connectivity. With a local public house and regular bus routes, it provides a tranquil lifestyle without isolation. Its prime position, midway between the historic market town of Malmesbury and the M4 motorway, ensures an effortless commute to key commercial centres such as Bristol, Swindon, and London.
EPC Rating: C
Entrance Hall
Brush mat. Telephone point and radiator. Stairs to first floor. Doors to;
Kitchen / Diner
5.05m x 2.76m
uPVC double glazed door and double glazed window to rear. Matching range of wall and base units with rolled edge marble effect work surfaces over and matching splashbacks. Inset stainless steel one and half bowl sink drainer with mixer tap. Inset oven with four ring hob and stainless steel extractor hood over. Integrated fridge freezer and dishwasher with space and plumbing for washing machine. Tiled flooring. Down lighters and radiator.
Living Room
5.76m x 3.83m
Double glazed window to front and rear. Feature fireplace with stone surround, wooden mantle and inset wood burning stove. Wall light points. Television point and two radiators.
Utility / Cloakroom
2.9m x 1.54m
Double glazed window to front. Wash hand basin with mixer taps and tiled splash backs. W/C. Under stairs storage cupboard. Extractor fan. Oil boiler and radiator.
Landing
Double glazed window to front. Storage cupboard. Access to loft space with ladder and light. Radiator. Doors to:
Bedroom One
4.16m x 2.83m
Double glazed window to rear. Radiator. Door to;
En-suite
2.28m x 0.87m
Obscured double glazed window to rear. Fully tiled shower cubicle. Wash hand basin with tiled splash backs. W/C. Extractor fan and radiator. Tiled flooring.
Bedroom Two
3.75m x 2.83m
Double glazed window to rear. Radiator.
Bedroom Three
2.84m x 2.75m
Double glazed window to front. Radiator.
Bedroom Four
2.84m x 1.61m
Double glazed window to front. Radiator.
Family Bathroom
2.29m x 1.72m
Obscured double glazed window to front. Panel bath with mixer tap, shower attachment and electric shower over. Tiled surround. Wash hand basin with mixer tap and tiled splash backs. Dual flush W/C. Shaver point and extractor fan. Radiator.
Property Information
The property is Freehold with oil heating, mains drainage, water and electricity. Wiltshire Council Tax Band E.
Good outdoor and variable indoor mobile phone coverage according to Ofcom mobile with ultrafast broadband available. Please check the website for more information.
Flood risk is very low as stated by the gov.uk website.
The services, systems, and appliances listed in any specification have not been tested by the agent and no guarantee as to their operating ability or efficiency is given.
All information should be verified prior to exchange of contracts. Rely only upon the formal tenancy agreement or contract of sale and your own independent surveys and legal enquiries
Front Garden
To the front of the property is gated access to a driveway area, providing off road parking for 2 vehicles. Further benefits include outside light and tap.
Rear Garden
To the rear is a fully enclosed landscaped garden laid to lawn with patio and graveled seating areas, boasting flower borders and a variety of fruit trees. Vegetable patch and large shed.
Disclaimer
Property Particulars Disclaimer: Whilst every care has been taken in the preparation of these particulars, and they are believed to be correct, they are for guidance purposes only and do not constitute any part of a contract. Any measurements, distances, and floorplans provided are approximate and should not be relied upon for purchasing carpets or furniture. Prospective purchasers/tenants must satisfy themselves by inspection or otherwise as to the correctness of all details. Photographs, computer-generated images (CGI), and virtual tours are shown for illustrative and marketing purposes only and may not accurately represent the property or its current condition. Items such as furnishings, decorations, and the specific view from the property are not guaranteed. The agent does not accept responsibility for any error, omission, or misstatement in these particulars. We reserve the right to alter, amend, or withdraw the property from the market without prior notice.
- COUNCIL TAXA payment made to your local authority in order to pay for local services like schools, libraries, and refuse collection. The amount you pay depends on the value of the property.Read more about council Tax in our glossary page.
- Band: E
- PARKINGDetails of how and where vehicles can be parked, and any associated costs.Read more about parking in our glossary page.
- Yes
- GARDENA property has access to an outdoor space, which could be private or shared.
- Front garden,Rear garden
- ACCESSIBILITYHow a property has been adapted to meet the needs of vulnerable or disabled individuals.Read more about accessibility in our glossary page.
- Ask agent
Energy performance certificate - ask agent
Barnes Close, Corston, SN16
Add an important place to see how long it'd take to get there from our property listings.
__mins driving to your place
Get an instant, personalised result:
- Show sellers you’re serious
- Secure viewings faster with agents
- No impact on your credit score
Your mortgage
Notes
Staying secure when looking for property
Ensure you're up to date with our latest advice on how to avoid fraud or scams when looking for property online.
Visit our security centre to find out moreDisclaimer - Property reference 8753fd75-c6e2-4890-ab0f-2adf34cab775. The information displayed about this property comprises a property advertisement. Rightmove.co.uk makes no warranty as to the accuracy or completeness of the advertisement or any linked or associated information, and Rightmove has no control over the content. This property advertisement does not constitute property particulars. The information is provided and maintained by Lockstones Estate Agents, Malmesbury. Please contact the selling agent or developer directly to obtain any information which may be available under the terms of The Energy Performance of Buildings (Certificates and Inspections) (England and Wales) Regulations 2007 or the Home Report if in relation to a residential property in Scotland.
*This is the average speed from the provider with the fastest broadband package available at this postcode. The average speed displayed is based on the download speeds of at least 50% of customers at peak time (8pm to 10pm). Fibre/cable services at the postcode are subject to availability and may differ between properties within a postcode. Speeds can be affected by a range of technical and environmental factors. The speed at the property may be lower than that listed above. You can check the estimated speed and confirm availability to a property prior to purchasing on the broadband provider's website. Providers may increase charges. The information is provided and maintained by Decision Technologies Limited. **This is indicative only and based on a 2-person household with multiple devices and simultaneous usage. Broadband performance is affected by multiple factors including number of occupants and devices, simultaneous usage, router range etc. For more information speak to your broadband provider.
Map data ©OpenStreetMap contributors.





