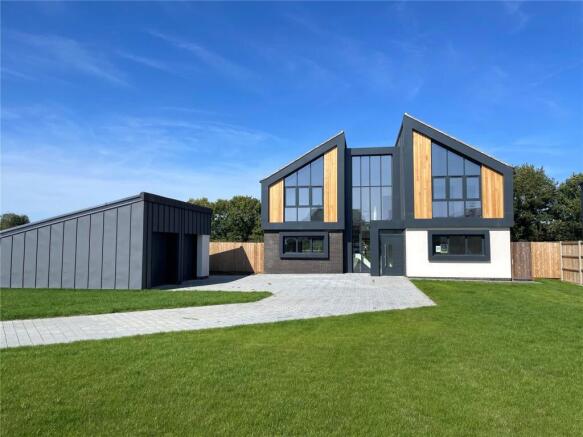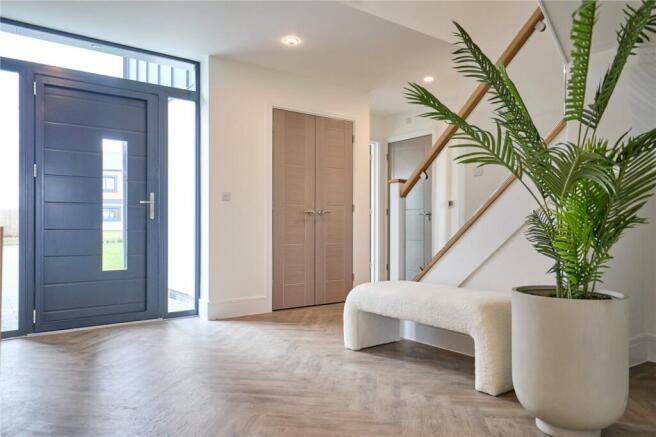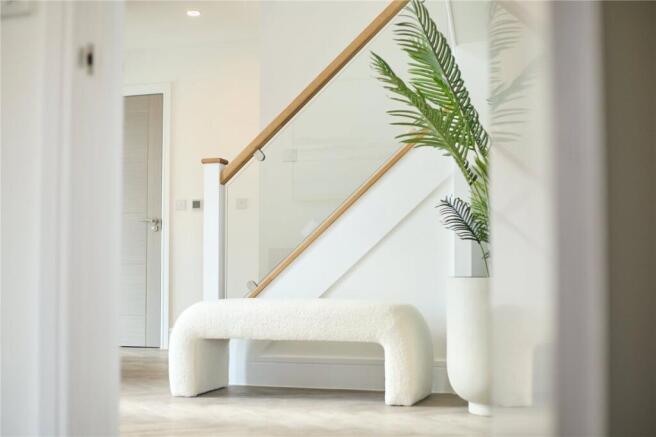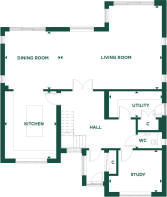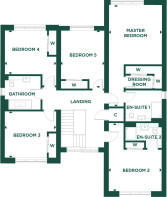
Headmere Road, Great Ellingham, Norfolk

Letting details
- Let available date:
- Now
- Deposit:
- £0A deposit provides security for a landlord against damage, or unpaid rent by a tenant.Read more about deposit in our glossary page.
- Min. Tenancy:
- Ask agent How long the landlord offers to let the property for.Read more about tenancy length in our glossary page.
- Let type:
- Long term
- Furnish type:
- Furnished or unfurnished, landlord is flexible
- Council Tax:
- Ask agent
- PROPERTY TYPE
Detached
- BEDROOMS
5
- BATHROOMS
1
- SIZE
Ask agent
Key features
- Five bedrooms
- Fully landscaped gardens
- Detached
- Luxury Home
- Generous specification
- Master suite including dressing room and ensuite
- Guest bedroom with ensuite
- Underfloor heating throughout
- Open plan living
Description
Bowsfield…
Welcome to Bowsfield…. A contemporary, luxurious collection of 2,3,4 and 5 bedroom homes nestled in the beautiful Norfolk countryside in the picturesque Breckland village of Great Ellingham.
Bowsfield raises the bar for high quality homes in Norfolk combining beautiful, minimalistic Scandinavian- inspired architecture with the finest materials and latest construction methods, these homes showcase unrivalled style and character with light filled living spaces perfectly equipped for modern life. By combining innovative design of striking angular facades, glass walls, and a contemporary mix of wooden and metal materials, these beautifully designed homes by award winning local architects offer high quality, ultra-modern living spaces like no other.
The Bowsfield lifestyle continues beyond the simple beauty of its houses with well thought out street designs to form large open spaces, expansive greens, and outdoors sports areas which in turn create an uncluttered aesthetic that harmonises with the homes.
*Internal images used are of the showhome which is a different housetype to 22 Headmere Road.
*Specification for 22 Headmere is listed below.
22 Headmere Road -
An impressive, light filled five bedroom detached home providing generously proportioned accommodation including an imposing entrance hall, stunning kitchen with vast open plan living dining area with feature ceiling lighting, separate study, utility room and w/c. The spacious first floor landing serves the superior master suite with dressing room and luxury ensuite, a guest suite with built in wardrobes and ensuite shower room, three further generously sized bedrooms with built in wardrobes, and a family bathroom. Externally the property benefits from a detached double garage, ample parking and an enclosed large rear garden with patio areas perfect for alfresco dining, and fully landscaped gardens.
Approximately 2738 sq ft (stms)
Measurements...
Kitchen (3.83m x 5.01m) 12’7” x 16’5”
Dining Room (4.01m x 4.30m) 13’2” x 14’1”
Living Room (7.70m x 6.21m max) 25’3” x 20’5” (max)
Study (3.95m x 3.10m) 13’0” x 10’2”
Utility (3.95m x 1.94m) 13’0” x 6’5”
Master Bedroom (3.95m x 7.56m max) 13’0” x 24’10” (max)
Bedroom 2 (3.95m x 5.06m max) 13’0” x 16’7” (max)
Bedroom 3 (3.83m x 3.44m max) 12’7” x 11’4” (max)
Bedroom 4 (3.83m x 3.26m max) 12’7” x 10’8” (max)
Bedroom 5 (3.22 x 4.32m max) 10’7” x 14’2” (max)
Overall Area- 254m2
Detached Garage (6.54m x 5.61m max) 21’5” x 18’5” (max)
Specification...
Kitchen:
-Chelford Shaker style in Pebble
-Centre Island- Chelford Shaker in Dusk Blue
Worktop – Lagoon Quartz-20mm Quartz with 100mm upstands
-Neff Single Oven, Neff Combi Microwave Oven, Neff Induction 4 ring hob with self circulating extractor, Lamona Full height integrated fridge, Lamona full height freezer, Lamona integrated Dishwasher
-AEG- Wine Cooler
-Sink -Franke 1 Bowl Stainless Steel inset sink
-Franke Ascona Mixer Kitchen Tap
Utility room:
-Chelford Shaker in Pebble
-Sink -Franke 1 Bowl Stainless Steel inset sink
-Low level units to match kitchen
-Quartz worktop to match kitchen with 100mm upstand
-Space for washing machine and tumble dryer
Bathroom, En-suites and Cloakroom:
-Wall tiles- To showers and baths with showers only
-Quality sanitaryware
-Water Filled Heated Towel Rail to all Bathrooms and Ensuites-Electric; Chrome (excluding cloakroom)
-Electrical spur to bathroom/ ensuites
-Internal:
-Internal Doors: Montreal prefinished light grey ash door
-Underfloor heating to both floors ( Controlled by Thermostats)
-Built in wardrobes to bedrooms and dressing room (Shelf and Hanging Rail)
-Bespoke timber staircase with oak handrail and glass panels
-White double sockets
-Architrave; Softwood or MDF, contemporary profile
Flooring:
-All flooring included -LVT to Kitchen, Utility, Hall, Lounge, Dining area, Study, Bathroom, En-suites and Cloakroom, in Grey Driftwood herringbone with border.
-Carpeting to all other rooms in Pearl.
Heating, lighting and electrical:
-BT Fibre installed to internal consumer point -Thermostatic room controlled underfloor heating to all floors
-Data cabling from consumer incomer to living area TV point and 1st floor booster point ( CAT6E Minimum)
-Energy efficient Mitsubishi air source heat pump -USB points-1 integrated into socket in each bedroom, living area and kitchen
-Spotlighting throughout
-Pre-wired for customers own connection to Sky TV
-TV coax ariel point to living area, dining area bedrooms and study
External:
-Fully landscaped rear gardens
-Landscaped front gardens with turf
-Patio to rear-Limestone( Black Livingstone Sawn Edge)
-Electric operated roller shutter doors x 2 singles
-Power and lighting to garage
-External lighting (1x to front, 1x to rear)
-Close board fencing
-Driveway
-Tobermore; Hydropave Fusion-Graphite
-External tap
-Anthracite Grey Aluminium Windows
-Double glazed
Services:
- Air source heat pump, mains water and drainage
AGENTS NOTES:
- This property can be let either unfurnished or furnished. If the property is let furnished, the asking rent will be £3500pcm exclusive of rates, bills & taxes.
- This property will be let on a Rent Collection only basis. Warners will not fully manage the property.
- The owners will not be supplying window coverings
- Council Tax Band F
- Holding Deposit required for unfurnished let of £3000pcm - £692
- Holding Deposit required for furnished let of £3500 - £808
Damage Deposit required for unfurnished let of £3000pcm - £3462
Damage Deposit required for furnished let of £3500pcm - £4038
- COUNCIL TAXA payment made to your local authority in order to pay for local services like schools, libraries, and refuse collection. The amount you pay depends on the value of the property.Read more about council Tax in our glossary page.
- Band: F
- PARKINGDetails of how and where vehicles can be parked, and any associated costs.Read more about parking in our glossary page.
- Yes
- GARDENA property has access to an outdoor space, which could be private or shared.
- Yes
- ACCESSIBILITYHow a property has been adapted to meet the needs of vulnerable or disabled individuals.Read more about accessibility in our glossary page.
- Ask agent
Headmere Road, Great Ellingham, Norfolk
Add an important place to see how long it'd take to get there from our property listings.
__mins driving to your place
Notes
Staying secure when looking for property
Ensure you're up to date with our latest advice on how to avoid fraud or scams when looking for property online.
Visit our security centre to find out moreDisclaimer - Property reference WAR250430_L. The information displayed about this property comprises a property advertisement. Rightmove.co.uk makes no warranty as to the accuracy or completeness of the advertisement or any linked or associated information, and Rightmove has no control over the content. This property advertisement does not constitute property particulars. The information is provided and maintained by Warners Estate Agents, Wymondham. Please contact the selling agent or developer directly to obtain any information which may be available under the terms of The Energy Performance of Buildings (Certificates and Inspections) (England and Wales) Regulations 2007 or the Home Report if in relation to a residential property in Scotland.
*This is the average speed from the provider with the fastest broadband package available at this postcode. The average speed displayed is based on the download speeds of at least 50% of customers at peak time (8pm to 10pm). Fibre/cable services at the postcode are subject to availability and may differ between properties within a postcode. Speeds can be affected by a range of technical and environmental factors. The speed at the property may be lower than that listed above. You can check the estimated speed and confirm availability to a property prior to purchasing on the broadband provider's website. Providers may increase charges. The information is provided and maintained by Decision Technologies Limited. **This is indicative only and based on a 2-person household with multiple devices and simultaneous usage. Broadband performance is affected by multiple factors including number of occupants and devices, simultaneous usage, router range etc. For more information speak to your broadband provider.
Map data ©OpenStreetMap contributors.
