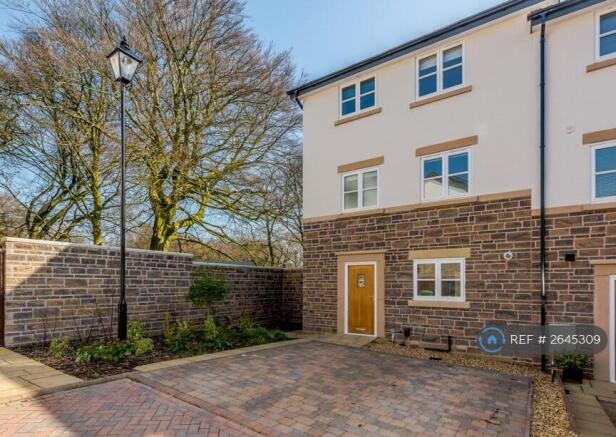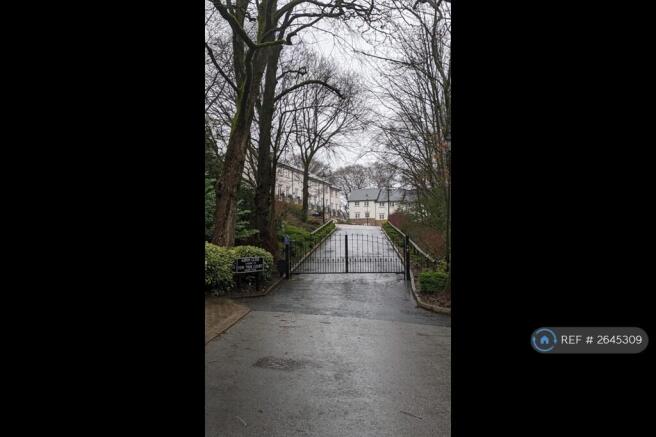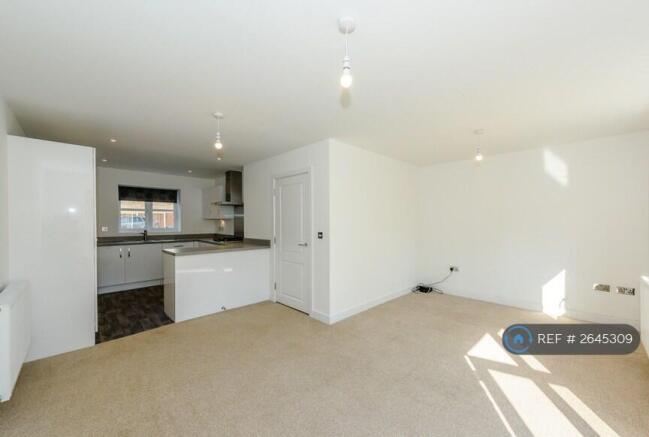4 bedroom end of terrace house for rent
Aspen Close, Bolton, BL1

Letting details
- Let available date:
- Now
- Deposit:
- £2,150A deposit provides security for a landlord against damage, or unpaid rent by a tenant.Read more about deposit in our glossary page.
- Min. Tenancy:
- Ask agent How long the landlord offers to let the property for.Read more about tenancy length in our glossary page.
- Let type:
- Long term
- Furnish type:
- Unfurnished
- Council Tax:
- Ask agent
- PROPERTY TYPE
End of Terrace
- BEDROOMS
4
- BATHROOMS
3
- SIZE
Ask agent
Key features
- No Agent Fees
- Property Reference Number: 2645309
Description
The Chelsea - The Woodlands, Smithills, Bolton
An exclusive and rare opportunity to live in a private and gated community.
Jones Homes' new development on The Woodlands at Smithills is a hidden gem, perfectly located in the beautiful and protected surroundings of Smithills Country Park. Neighbouring the grand medieval manor house - Smithills Hall - this stunning new build town house offers peace, serenity and privacy, ideal for those looking for something exclusive. Set within a protected and gated community, complete with electronic gates, a communal CCTV system, and surrounded by tranquil, protected woodlands, this is truly an exclusive opportunity to live in peaceful harmony with nature, nestled in the heart of England's countryside.
Undeniably impressive, the Chelsea is a beautiful townhouse offering spacious and versatile accommodation which boasts open plan living with French doors leading onto the patio and garden, whilst the first floor living room offers a balcony view onto the spacious rear garden.
There are four well-appointed bedrooms, with the master bedroom enjoying the luxury of en-suite facilities, in addition to a family bathroom.
Ideal for families as well as young professionals who wish to utilise additional bedroom space for their own enjoyment, this is the perfect choice if you’re looking for a truly unique place to call home. Surrounded by Smithills Country Park, you’ll have 2,000 acres of expansive woodland and countryside right on your doorstep, offering a rare chance to live like landed gentry and, from the moment you move in, you'll have access to the natural beauty and wonders that surround this exclusive enclave, as well as a host of local amenities.
Located on the edge of the West Pennine Moors, Smithills Country Park has superb views across the beautiful Lancastrian countryside, where even more outdoor adventure awaits; the medieval manor house Smithills Hall is a stone's throw away from the property, separated only by a quaint, babbling brook which can be crossed using the quintissentially-English arched-stone bridge. Families can enjoy the perfect afternoon tea here, complete with scones, jam and cream, tea and sandwiches. You can also explore the endless pathways and bridleways of these historic grounds on foot, bike, and in true Coaching House style, on horseback. Whether with a guided tour, or on your own, you'll love discovering all this enchanted setting has to offer.
Smithills farm is also within a few minutes' walk of the property. With their daily offering of fresh milk, vegetables and other local produce, not to mention their infamous, homemade craft ice-cream, not only does Smithills farm offer an opportunity to source fresh, local produce daily and support local businesses in the community, but with it's farmyard animal tour, it is also a perfect way for families to entertain young children.
The closest town-centre is just a few miles away and offers an array of cultural experiences; the Octagon theatre plays host to critically acclaimed performances, whilst the local museum offers the chance to experience ancient Egypt, with an array of relics and artifacts. Tenants can also arrange a tour of the local craft brewery and of course, there are many contemporary bars and restaurants to be discovered in the newly, multi-million-pound renovated, Market Place Vaults, which one can indulge themselves in after a day of shopping and leisurely activities at one of the many retail and leisure parks on offer. The town also offers easy access to an array of excellent standard of primary and secondary schools, some of which have achieved OFSTED Outstanding status.
The three-floor property (ground, first and second floor) consists of:
Ground Floor
Family/Dining - 5.26 m x 2.86 m (17'3'' x 9'5'')
Kitchen - 2.75 m x 4.34 m (9'0'' x 14'3'')
First Floor
Living Room - 5.26 m x 3.69 m (17'3'' x 12'1'')
Bedroom 1 - 2.99 m x 3.39 m (9'10'' x 11'1'')
Second Floor
Bedroom 2 - 2.52 m x 3.53 m (8'3'' x 11'7'')
Bedroom 3 - 2.52 m x 3.58 m (8'3'' x 11'9'')
Bedroom 4 - 2.64 m x 2.76 m (8'8'' x 9'1'')
The property also offers a range of modern conveniences, such as NEFF kitchen appliances, external wall buttons to operate the showers, illuminated bathroom cabinets, chrome ladder towel rails etc.
A truly extraordinary setting boasting gated living and peaceful, green surroundings, rent is set at £1,875 pcm (exclusive of all household bills).
Viewing of the property is essential but a virtual tour of the property can be found on the following link:
Summary & Exclusions:
- Rent Amount: £1,875.00 per month (£432.69 per week)
- Deposit / Bond: £2,150.00
- 4 Bedrooms
- 3 Bathrooms
- Property comes unfurnished
- Available to move in from 12 January 2026
- Minimum tenancy term is 6 months
- Maximum number of tenants is 5
- No Students
- Pets considered / by arrangement
- No Smokers
- Family Friendly
- Bills not included
- Property has parking
- Property has garden access
- EPC Rating: A
If calling, please quote reference: 2645309
Fees:
You will not be charged any admin fees.
** Contact today to book a viewing and have the landlord show you round! **
Request Details form responded to 24/7, with phone bookings available 9am-9pm, 7 days a week.
- COUNCIL TAXA payment made to your local authority in order to pay for local services like schools, libraries, and refuse collection. The amount you pay depends on the value of the property.Read more about council Tax in our glossary page.
- Ask agent
- PARKINGDetails of how and where vehicles can be parked, and any associated costs.Read more about parking in our glossary page.
- Private
- GARDENA property has access to an outdoor space, which could be private or shared.
- Private garden
- ACCESSIBILITYHow a property has been adapted to meet the needs of vulnerable or disabled individuals.Read more about accessibility in our glossary page.
- Ask agent
Energy performance certificate - ask agent
Aspen Close, Bolton, BL1
Add an important place to see how long it'd take to get there from our property listings.
__mins driving to your place
Notes
Staying secure when looking for property
Ensure you're up to date with our latest advice on how to avoid fraud or scams when looking for property online.
Visit our security centre to find out moreDisclaimer - Property reference 264530902102025. The information displayed about this property comprises a property advertisement. Rightmove.co.uk makes no warranty as to the accuracy or completeness of the advertisement or any linked or associated information, and Rightmove has no control over the content. This property advertisement does not constitute property particulars. The information is provided and maintained by OpenRent, London. Please contact the selling agent or developer directly to obtain any information which may be available under the terms of The Energy Performance of Buildings (Certificates and Inspections) (England and Wales) Regulations 2007 or the Home Report if in relation to a residential property in Scotland.
*This is the average speed from the provider with the fastest broadband package available at this postcode. The average speed displayed is based on the download speeds of at least 50% of customers at peak time (8pm to 10pm). Fibre/cable services at the postcode are subject to availability and may differ between properties within a postcode. Speeds can be affected by a range of technical and environmental factors. The speed at the property may be lower than that listed above. You can check the estimated speed and confirm availability to a property prior to purchasing on the broadband provider's website. Providers may increase charges. The information is provided and maintained by Decision Technologies Limited. **This is indicative only and based on a 2-person household with multiple devices and simultaneous usage. Broadband performance is affected by multiple factors including number of occupants and devices, simultaneous usage, router range etc. For more information speak to your broadband provider.
Map data ©OpenStreetMap contributors.



