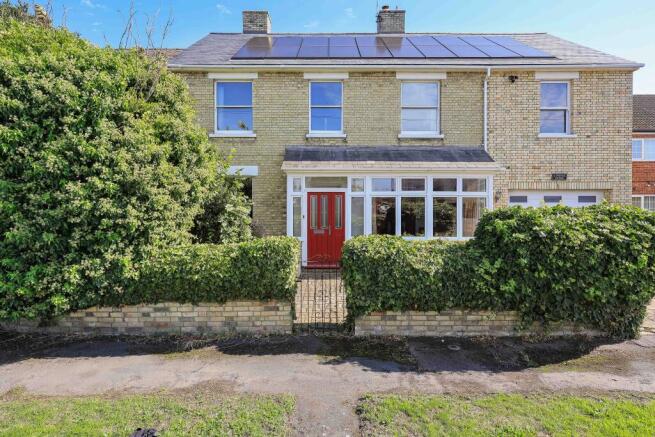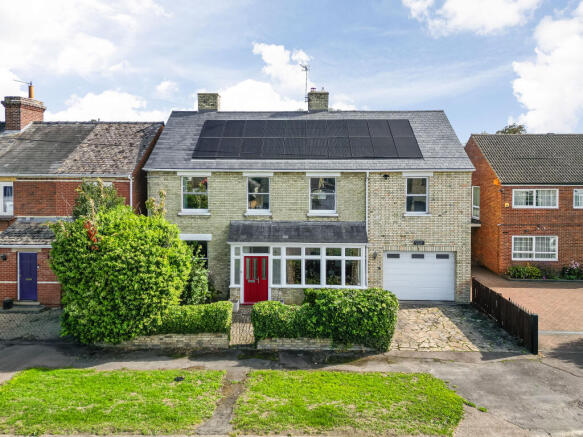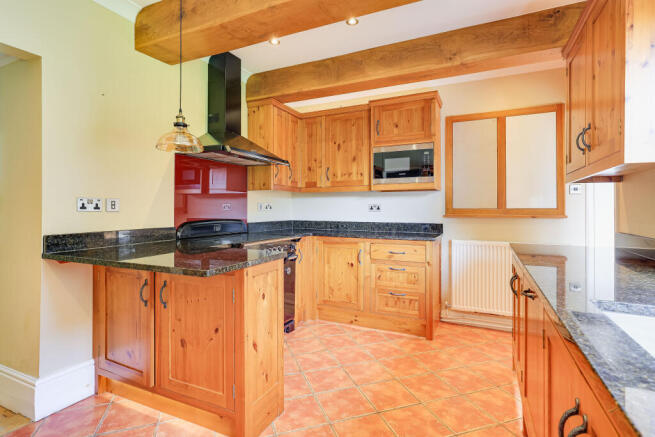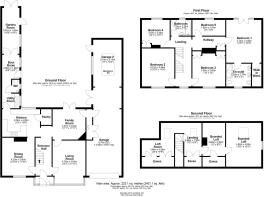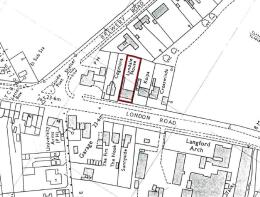
London Road, Pampisford

- PROPERTY TYPE
Detached
- BEDROOMS
5
- BATHROOMS
3
- SIZE
2,056 sq ft
191 sq m
- TENUREDescribes how you own a property. There are different types of tenure - freehold, leasehold, and commonhold.Read more about tenure in our glossary page.
Ask agent
Key features
- 223 sqm / 2401 sqft
- 647 sqm / 0.16 acre
- Detached house
- 5 bed, 3 recep, 2.5 bath
- Garage & drive
- 1910 - freehold
- EPC - B / 86
- Council tax band - F
Description
Lyndale House retains charming period features throughout, enhanced by stylish interiors and a thoughtfully designed layout. High-quality upgrades include a contemporary kitchen and the installation of solar panels, which has resulted in an unexpectedly impressive B-rated EPC, ensuring both comfort and efficiency.
The ground floor is approached through a welcoming entrance hall that leads to three elegant reception rooms: a formal dining room, a spacious living room with period proportions, and a versatile family room at the heart of the home. The kitchen comprises bespoke cabinetry, granite work surfaces, and high-end appliances, including a Rangemaster induction cooker, integrated microwave, dishwasher, and a boiling water tap. The adjoining pantry is fitted with matching bespoke cabinetry, complete with cupboards and wine racks. To the rear of the house lies a boot room, a cloakroom, and a bright garden room that opens directly to the grounds, making this part of the house particularly well suited to family life. The ground floor also benefits from direct access to the tandem garage, which can accommodate three vehicles. The garage is fitted with a remote control door, a mechanics pit, and an EV charger, offering excellent space for storage or hobbies.
On the first floor, there are five bedrooms, including a superb principal suite with a Juliette balcony overlooking the garden, an en suite shower room, and a walk-in wardrobe. Two further generous double bedrooms and two additional bedrooms offer excellent flexibility for families, guests, or working from home. A family bathroom serves the remaining bedrooms.
The second floor offers a loft room and extensive boarded loft areas, creating additional versatile space suitable for a variety of uses, including storage or hobbies.
Outside, the property sits within beautiful mature gardens, with the plot extending to approximately 0.16 of an acre. The space is both private and generous, offering excellent scope for further expansion, outdoor living, children’s play, or entertaining. There is a tree house in the willow tree, a garden fountain, a raised fish pond with Japanese Koi fish, and a useful storage shed.
Altogether, this is a substantial and characterful home that enjoys period detailing and modern energy-efficient features, making it a rare find for those seeking charm, space, and practicality in equal measure.
Agents notes:
1. The property benefits from an exceptionally large 10kW, 3-phase solar panel installation with 20 panels on the front plus 10 on the back. Additionally, there are 2 batteries totalling 11kWh. The excess energy is sold back to the grid, and this averages about £1000 PA, depending on the weather.
2. Many of the original sash windows, have been sympathetically refurbished with double glazed units.
3. The house is discreetly wired with internet sockets. There are multiple wifi points giving excellent wifi coverage across the whole house and garden. Smart home features include smart light switches and thermostat, and a smart security camera.
Pampisford is a small, attractive village with a church, two recreation grounds and a well-used village hall. It lies just off the A505 about 6 miles south of the city of Cambridge. It adjoins the larger village of Sawston, which has a fantastic range of facilities and well-regarded schooling for all age groups. The High Street, about one mile from Pampisford, has a good range of shops for daily needs.
Whittlesford Parkway main line station is a little over a mile away and the M11 Junction 10 about 2.5 miles away. Close by is also a good bus route into Cambridge (Citi 7) with buses every 20 minutes during the day and every hour in the evenings.
There are a number of major employment areas nearby including Granta Park at Abington (1.7 miles) the Genome Campus at Hinxton (3 miles) and Addenbrooke’s (7 miles). Sawston Business Park and the new Unity Campus are within easy walking distance.
Brochures
Material information- COUNCIL TAXA payment made to your local authority in order to pay for local services like schools, libraries, and refuse collection. The amount you pay depends on the value of the property.Read more about council Tax in our glossary page.
- Band: TBC
- PARKINGDetails of how and where vehicles can be parked, and any associated costs.Read more about parking in our glossary page.
- Yes
- GARDENA property has access to an outdoor space, which could be private or shared.
- Yes
- ACCESSIBILITYHow a property has been adapted to meet the needs of vulnerable or disabled individuals.Read more about accessibility in our glossary page.
- Level access
London Road, Pampisford
Add an important place to see how long it'd take to get there from our property listings.
__mins driving to your place
Get an instant, personalised result:
- Show sellers you’re serious
- Secure viewings faster with agents
- No impact on your credit score

Your mortgage
Notes
Staying secure when looking for property
Ensure you're up to date with our latest advice on how to avoid fraud or scams when looking for property online.
Visit our security centre to find out moreDisclaimer - Property reference 00704. The information displayed about this property comprises a property advertisement. Rightmove.co.uk makes no warranty as to the accuracy or completeness of the advertisement or any linked or associated information, and Rightmove has no control over the content. This property advertisement does not constitute property particulars. The information is provided and maintained by Cooke Curtis & Co, Cambridge. Please contact the selling agent or developer directly to obtain any information which may be available under the terms of The Energy Performance of Buildings (Certificates and Inspections) (England and Wales) Regulations 2007 or the Home Report if in relation to a residential property in Scotland.
*This is the average speed from the provider with the fastest broadband package available at this postcode. The average speed displayed is based on the download speeds of at least 50% of customers at peak time (8pm to 10pm). Fibre/cable services at the postcode are subject to availability and may differ between properties within a postcode. Speeds can be affected by a range of technical and environmental factors. The speed at the property may be lower than that listed above. You can check the estimated speed and confirm availability to a property prior to purchasing on the broadband provider's website. Providers may increase charges. The information is provided and maintained by Decision Technologies Limited. **This is indicative only and based on a 2-person household with multiple devices and simultaneous usage. Broadband performance is affected by multiple factors including number of occupants and devices, simultaneous usage, router range etc. For more information speak to your broadband provider.
Map data ©OpenStreetMap contributors.
