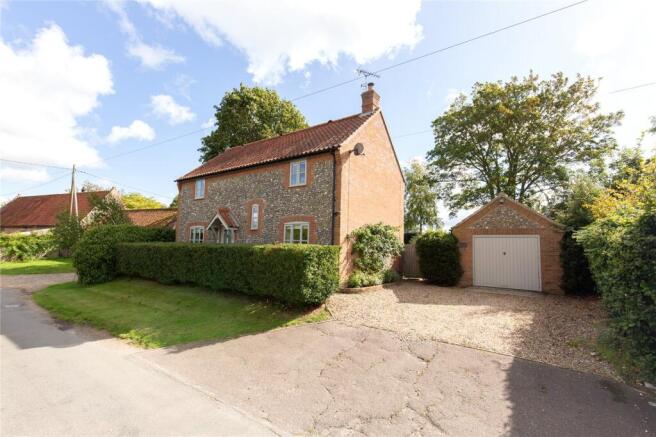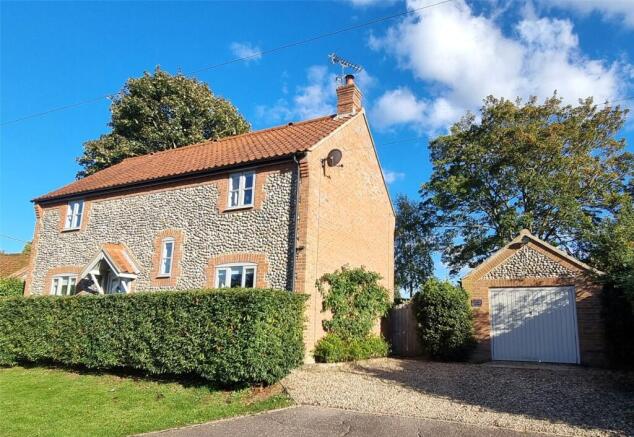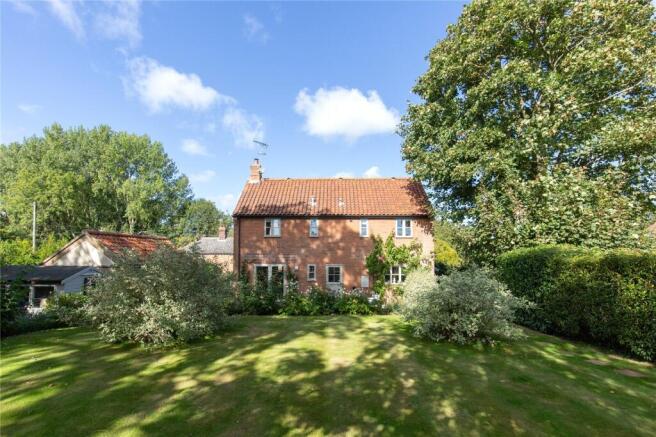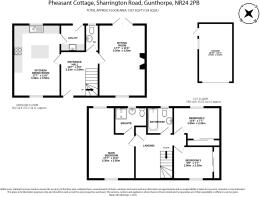
Sharrington Road, Gunthorpe, Melton Constable, Norfolk, NR24

- PROPERTY TYPE
Detached
- BEDROOMS
3
- BATHROOMS
2
- SIZE
1,337 sq ft
124 sq m
- TENUREDescribes how you own a property. There are different types of tenure - freehold, leasehold, and commonhold.Read more about tenure in our glossary page.
Freehold
Key features
- Driveway + garage
- Fabulous private secluded garden
- Finished to a high standard throughout
- Minutes from the North Norfolk Coast
- Countryside views
Description
__________
GROUND FLOOR
- Entrance hall
- Kitchen/dining room
- Living room
- Utility room
- WC
__________
FIRST FLOOR
- Main bedroom with ensuite
- Double bedroom
- Single bedroom
- Bathroom
__________
OUTSIDE
- Gravel drive with parking
- Separate garage
- Pretty garden shed with electric, could be used as an outside office
- Idyllic cottage garden
__________
ADDITIONAL FEATURES
Utilities
- Water supply: mains
- Electricity: mains
- Oil: private supply
- LPG: no
- Heating: Boiler
- Drainage: Private (septic tank)
- Broadband connection: FTTC
- Parking: Off road & garage
- EV Charging: no
Rights and Restrictions
- Private rights of way: No
- Public rights of way: No
- Listed Property: No
- Restrictions: No
- Easements: No
- Conservation area: Yes
Risks
- Flooded in last 5 years: No
__________
TENURE
Freehold
__________
LOCAL AUTHORITY
North Norfolk Council – Council Tax Band D
__________
EPC
Rating - D
__________
DESCRIPTION
Pheasant Cottage is a beautifully presented three-bedroom brick and flint home, set in the picturesque village of Gunthorpe. The property enjoys far-reaching views over open countryside and is complemented by a delightful, well-tended garden.
Finished to a high standard throughout, this charming cottage offers an ideal permanent residence or an idyllic country retreat.
Perfectly positioned, it is just a short drive from the stunning North Norfolk coast at Blakeney and the bustling market town of Holt, making it a home that truly combines rural tranquillity with convenient access to local amenities.
Built in 1989, this attractive cottage has been thoughtfully designed with generously proportioned rooms that capture natural light and showcase the beautiful open countryside views.
From the half-glazed front door, you step into a spacious entrance hall with a tiled floor and painted wooden staircase leading to the first floor. To the left lies the dual-aspect east–west kitchen and dining room. The kitchen, positioned at the rear of the house, is immaculately presented with cream shaker-style cabinetry, dark granite worktops, and a classic butler’s sink. Integrated Neff appliances include an oven, dishwasher, induction hob, and extractor.
A small island, with additional cupboards and shelving beneath a wooden worktop, provides both practicality and charm.
Beyond the kitchen is a useful utility/boot room with access to the garden, fitted with space for coats and boots as well as housing the washing machine and tumble dryer. A useful downstairs WC with a hand basin is also situated next door. A terracotta tiled floor runs seamlessly through the hall, kitchen, and utility.
Turning right from the hall leads to the sitting room, a well-proportioned space featuring French doors that open onto the garden.
A front-facing window frames picturesque views across open countryside towards St Mary’s Church. The room is enhanced by built-in bookshelves and an attractive brick fireplace with log burner, creating a warm and inviting focal point.
Upstairs, there are three bedrooms, each with delightful outlooks. The main bedroom is a large, light-filled double with dual east–west aspects and an en suite shower room with Mira electric shower. The second bedroom is a double with an east-facing window and built-in storage, while the third is a charming single.
A family bathroom, with white sanitaryware, tongue-and-groove panelling, and a bath with shower fitting, also includes a useful airing cupboard.
__________
OUTSIDE
Pheasant Cottage sits at the front of its plot, approached via a gravel driveway with an independent garage to the south side.
To the rear, the beautifully landscaped garden features a split-level flint wall.
The lower terrace offers a patio area, ideal for outdoor dining and entertaining, while the upper level is planted with mature shrubs and a striking herbaceous border filled with roses and cat mint. Beyond, the lawn is framed by established hedging that provides privacy.
A delightful painted wooden shed, complete with electricity, offers versatility as a home office or creative studio. In addition, a covered log store provides convenient additional storage.
__________
SITUATION
Gunthorpe is situated in the heart of the beautiful North Norfolk countryside, Gunthorpe is a picturesque village that combines rural charm with excellent accessibility. Surrounded by gently rolling fields, traditional flint cottages, and quiet country lanes, the village offers a peaceful setting ideal for those seeking a slower pace of life.
Gunthorpe enjoys a welcoming community spirit and boasts a historic parish church, attractive period homes, and easy access to scenic walking and cycling routes.
Despite its tranquil setting, the village is well positioned, with the market town of Holt and the Georgian town of Fakenham just a short drive away
__________
DRIVING DISTANCES (approx.)
- Holt 6 miles
- Fakenham 8 miles
- Blakeney 7.5 miles
- Norwich 25 miles (mainline train station to London FLiverpool Street)
__________
WHAT3WORDS
We highly recommend the use of the what3words website/app. This allows the user to locate an exact point on the ground (within a 3-metre square) by simply using three words.
///lyricist.sunset.output
__________
AGENTS NOTE
Part of the properties long established garden is not on the title plan please contact the agent for more details.
There is planning across the road from the property North Norfolk ref PF/25/1619 to convert the garage to a bedroom.
_________
IMPORTANT NOTICE
1. These particulars have been prepared in good faith as a general guide, they are not exhaustive and include information provided to us by other parties including the seller, not all of which will have been verified by us.
2. We have not carried out a detailed or structural survey; we have not tested any services, appliances or fittings. Measurements, floor plans, orientation and distances are given as approximate only and should not be relied on.
3. No assumption should be made that any contents are included in the sale.
4. We have not checked that the property has all necessary planning, building regulation approval, statutory or regulatory permissions or consents.
Any reference to any alterations or use of any part of the property does not mean that necessary planning, building regulations, or other consent has been obtained.
5. Prospective purchasers should satisfy themselves by inspection, searches, enquiries, surveys, and professional advice about all relevant aspects of the property.
6. These particulars do not form part of any offer or contract and must not be relied upon as statements or representations of fact; we have no authority to make or give any representation or warranties in relation to the property. If these are required, you should include their terms in any contract between you and the seller.
7. Note to potential purchasers who intend to view the property; if there is any point of particular importance to you, we ask you to discuss this with us before you make arrangements to visit or request a viewing appointment.
8. Viewings are strictly by prior appointment through Jackson-Stops.
__________
DATE DETAILS PRODUCED
September 2025
Brochures
Particulars- COUNCIL TAXA payment made to your local authority in order to pay for local services like schools, libraries, and refuse collection. The amount you pay depends on the value of the property.Read more about council Tax in our glossary page.
- Band: D
- PARKINGDetails of how and where vehicles can be parked, and any associated costs.Read more about parking in our glossary page.
- Garage,Driveway
- GARDENA property has access to an outdoor space, which could be private or shared.
- Yes
- ACCESSIBILITYHow a property has been adapted to meet the needs of vulnerable or disabled individuals.Read more about accessibility in our glossary page.
- Ask agent
Sharrington Road, Gunthorpe, Melton Constable, Norfolk, NR24
Add an important place to see how long it'd take to get there from our property listings.
__mins driving to your place
Get an instant, personalised result:
- Show sellers you’re serious
- Secure viewings faster with agents
- No impact on your credit score
Your mortgage
Notes
Staying secure when looking for property
Ensure you're up to date with our latest advice on how to avoid fraud or scams when looking for property online.
Visit our security centre to find out moreDisclaimer - Property reference BUM250079. The information displayed about this property comprises a property advertisement. Rightmove.co.uk makes no warranty as to the accuracy or completeness of the advertisement or any linked or associated information, and Rightmove has no control over the content. This property advertisement does not constitute property particulars. The information is provided and maintained by Jackson-Stops, Burnham Market. Please contact the selling agent or developer directly to obtain any information which may be available under the terms of The Energy Performance of Buildings (Certificates and Inspections) (England and Wales) Regulations 2007 or the Home Report if in relation to a residential property in Scotland.
*This is the average speed from the provider with the fastest broadband package available at this postcode. The average speed displayed is based on the download speeds of at least 50% of customers at peak time (8pm to 10pm). Fibre/cable services at the postcode are subject to availability and may differ between properties within a postcode. Speeds can be affected by a range of technical and environmental factors. The speed at the property may be lower than that listed above. You can check the estimated speed and confirm availability to a property prior to purchasing on the broadband provider's website. Providers may increase charges. The information is provided and maintained by Decision Technologies Limited. **This is indicative only and based on a 2-person household with multiple devices and simultaneous usage. Broadband performance is affected by multiple factors including number of occupants and devices, simultaneous usage, router range etc. For more information speak to your broadband provider.
Map data ©OpenStreetMap contributors.





