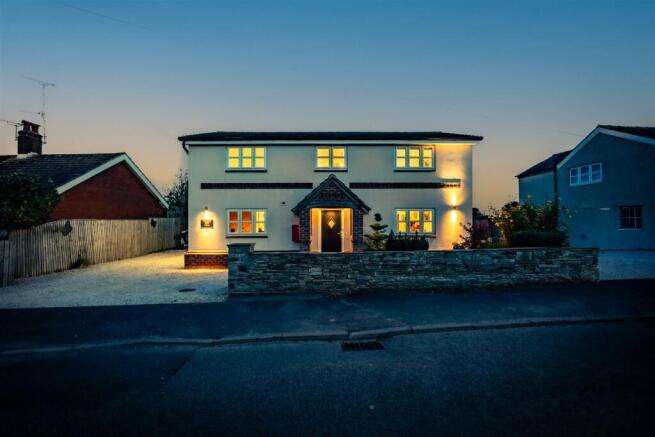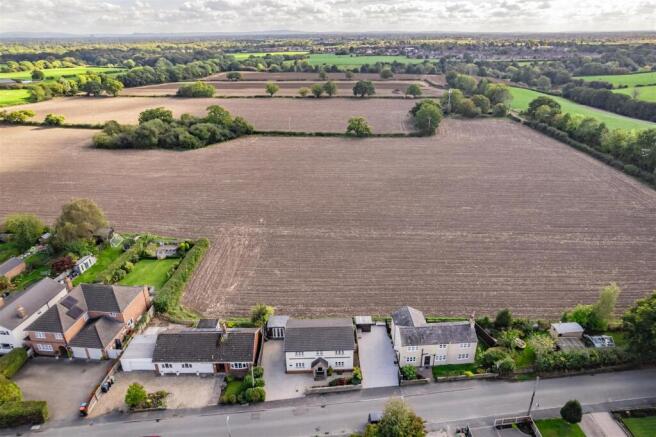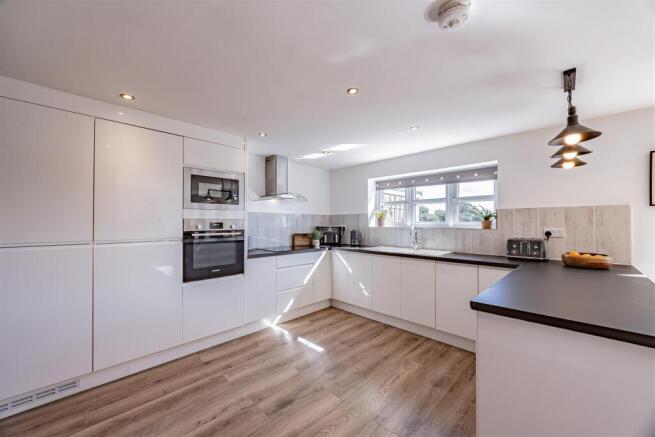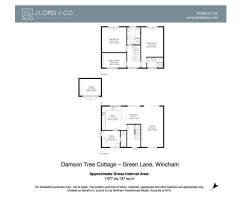Immaculately presented detached property with idyllic open countryside views

- PROPERTY TYPE
Cottage
- BEDROOMS
3
- BATHROOMS
2
- SIZE
1,477 sq ft
137 sq m
- TENUREDescribes how you own a property. There are different types of tenure - freehold, leasehold, and commonhold.Read more about tenure in our glossary page.
Freehold
Key features
- Beautifully composed detached property capturing serene views of neighbouring countryside
- Ideally located just a short stroll to the locals schools and village amenities
- Superb open plan living/dining kitchen with far-reaching countryside views
- Separate utility room and ground floor w.c
- Generous main bedroom with Juliette balcony and deluxe en-suite shower room
- Second double bedroom with Juliette balcony
- Third versatile bedroom currently used as a dressing room
- Modern bathroom with separate bath and shower
- South-east facing rear garden with views of the idyllic Cheshire countryside
- Driveway parking for multiple cars and detached store
Description
Winning your attention from the moment you arrive; this first-class home offers a contemporary twist on a traditional country cottage. Detached and double fronted, it sits back from Green Lane behind the wall of a gravelled driveway that instantly hints at the blend of convenience and luxury within.
Step in from a picture-perfect canopied entrance that has the rustic texture of an exposed timber lintel, and you’ll find it effortlessly easy to fall under the spell of a home that’s bathed in sunlight and filled with the relaxing views of the adjoining fields. On the ground floor the height and space of a central hallway pair the warmth of a solid wood staircase with wooden flooring and light reflecting white hues. This pristine space unfolds in turn onto beautifully fluid interconnecting living spaces where an expanse of glazing lets your gaze wonder to the adjoining countryside. Subtly delineated, yet open plan, the tastefully stylish design achieves the fine balance of being somewhere that’s both sophisticated and family friendly.
The spacious layout starts with an exceptional kitchen fully fitted with the minimalist clean lines of handleless cabinets. Its generous wrap-around arrangement instantly enhances the sociable feel of the space whilst offering a wealth of storage and workspace that’s both contemporary and functional. Integrated appliances such as the induction hob, eye-level oven and microwave sit sleekly within the design and contrasting matt black countertops reach around beneath a trio of pendants. Sliding doors in the central dining area make it easy to enjoy al fresco meals and wide bi-fold doors allow daily life to filter seamlessly out into the sunshine from a double aspect lounge.
Adding to the feeling of space, a convenient utility room has a feature brick wall and handy side access. It’s more than generous dimensions easily accommodate an array of laundry appliances and open into a modern ground floor cloakroom that sits discreetly hidden from view.
With a lovely measure of sunlight tumbling down from above, an elegant turning staircase gently rises to the first floor where a duo of exemplary double bedrooms stretches out to either side of the central landing. Each one is finished with French doors opening onto Juliet balconies that let you admire the scenery from the comfort of your own bed. The main bedroom has the added luxury of an enviable en suite shower room, and the third bedroom is currently arranged as a dedicated dressing room that has the versatility to become a study or nursery if preferred. Echoing the presentation and specification of the en-suite and cloakroom, an indulgent family bathroom has the luxury of a freestanding contemporary bathtub, and a glass framed walk-in waterfall shower, all arranged in a discerning grey stone tile setting punctuated by accent ripple mosaics.
At the front of the house, the gravelled driveway combines with the feature detailing of the double fronted façade to evoke plenty of cottage charm. Supplying private off-road parking for several vehicles, the depth of the driveway gives a prized degree of distance from passers-by and extends around to the side where secure double-glazed French doors open into a detached timber garden store. To the rear, the French and bi-fold doors of the ground floor engender a lovely interplay with both the landscaped garden and the adjoining countryside. Thoughtfully chosen fencing offers minimal interruption to far-reaching picturesque outlooks, while the wonderfully broad and deep paving provides a heavenly spot for al fresco entertaining and the guilty pleasure of afternoon siestas.
Brochures
Sales BrochureEPC- COUNCIL TAXA payment made to your local authority in order to pay for local services like schools, libraries, and refuse collection. The amount you pay depends on the value of the property.Read more about council Tax in our glossary page.
- Band: E
- PARKINGDetails of how and where vehicles can be parked, and any associated costs.Read more about parking in our glossary page.
- Driveway
- GARDENA property has access to an outdoor space, which could be private or shared.
- Yes
- ACCESSIBILITYHow a property has been adapted to meet the needs of vulnerable or disabled individuals.Read more about accessibility in our glossary page.
- Ask agent
Immaculately presented detached property with idyllic open countryside views
Add an important place to see how long it'd take to get there from our property listings.
__mins driving to your place
Get an instant, personalised result:
- Show sellers you’re serious
- Secure viewings faster with agents
- No impact on your credit score
Your mortgage
Notes
Staying secure when looking for property
Ensure you're up to date with our latest advice on how to avoid fraud or scams when looking for property online.
Visit our security centre to find out moreDisclaimer - Property reference 34215818. The information displayed about this property comprises a property advertisement. Rightmove.co.uk makes no warranty as to the accuracy or completeness of the advertisement or any linked or associated information, and Rightmove has no control over the content. This property advertisement does not constitute property particulars. The information is provided and maintained by J Lord & Co, Davenham. Please contact the selling agent or developer directly to obtain any information which may be available under the terms of The Energy Performance of Buildings (Certificates and Inspections) (England and Wales) Regulations 2007 or the Home Report if in relation to a residential property in Scotland.
*This is the average speed from the provider with the fastest broadband package available at this postcode. The average speed displayed is based on the download speeds of at least 50% of customers at peak time (8pm to 10pm). Fibre/cable services at the postcode are subject to availability and may differ between properties within a postcode. Speeds can be affected by a range of technical and environmental factors. The speed at the property may be lower than that listed above. You can check the estimated speed and confirm availability to a property prior to purchasing on the broadband provider's website. Providers may increase charges. The information is provided and maintained by Decision Technologies Limited. **This is indicative only and based on a 2-person household with multiple devices and simultaneous usage. Broadband performance is affected by multiple factors including number of occupants and devices, simultaneous usage, router range etc. For more information speak to your broadband provider.
Map data ©OpenStreetMap contributors.






