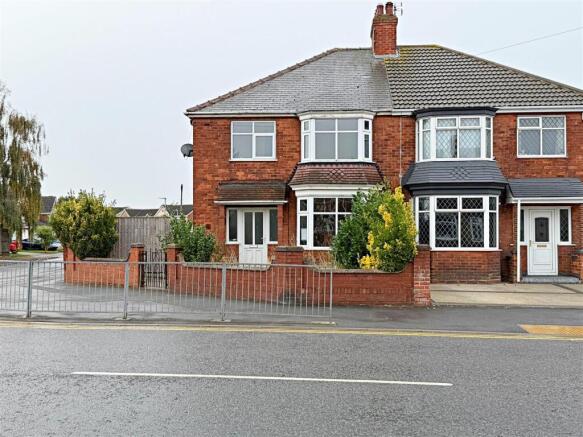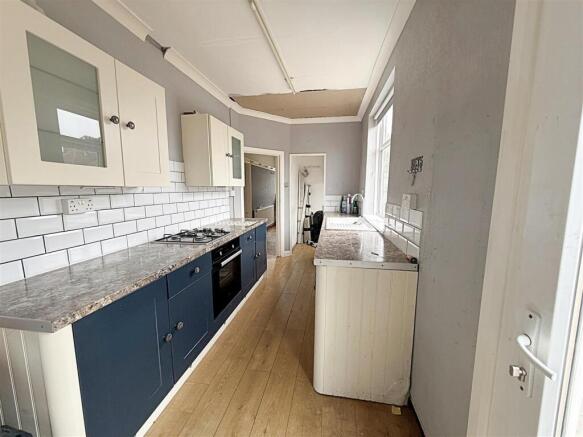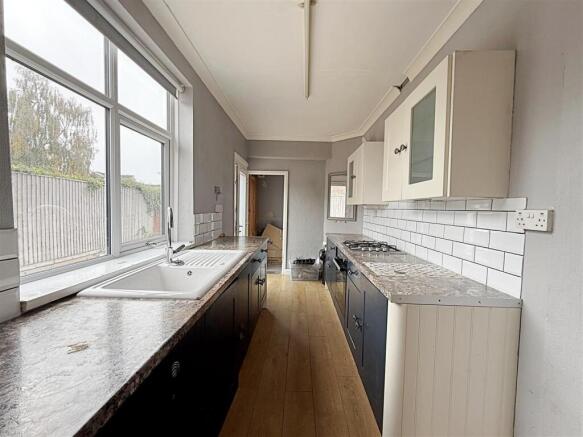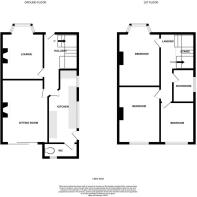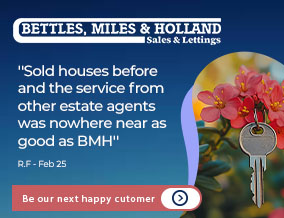
Queen Mary Avenue, Cleethorpes

- PROPERTY TYPE
Semi-Detached
- BEDROOMS
3
- BATHROOMS
1
- SIZE
Ask agent
- TENUREDescribes how you own a property. There are different types of tenure - freehold, leasehold, and commonhold.Read more about tenure in our glossary page.
Freehold
Key features
- OFFERED FOR SALE WITH NO CHAIN
- POPULAR LOCATION
- LARGE DINING ROOM AND LOUNGE
- THREE GOOD SIZED BEDROOMS
- IN NEED OF RENOVATION
- DRIVEWAY & GARAGE
- CORNER PLOT
- PANTRY
- DOWNSTAIRS WC
Description
While this home is a project awaiting your personal touch, it already features essential amenities such as central heating and uPVC double glazing, ensuring comfort throughout the seasons. The property sits on a good-sized plot, offering potential for outdoor enhancements or landscaping to suit your preferences. Additionally, a detached single garage and a driveway for one vehicle provide convenient parking options.
Situated within walking distance of local amenities, this residence combines the charm of a classic home with the practicality of modern living. With its appealing kerbside presence, this property is ready for someone with vision to breathe new life into it. Whether you are a first-time buyer or an experienced renovator, this semi-detached house on Queen Mary Avenue is a promising canvas for your aspirations. Embrace the opportunity to transform this house into a beautiful home tailored to your tastes.
Hallway - 4.47mx2.54mx1.07m (14'8x8'4x3'6) - Entered through a u.PVC double glazed door with side lights, features a plate rack, a central heating radiator, cornicing to the ceiling, the dog legged staircase and spotlights.
Kitchen - 4.65m x 2.03m plus pantry 1.22m x 1.32m (15'3 x 6' - The kitchen is situated to the rear of the property and features a pantry with uPVC window to the side elevation, boiler and plumbing for a washing machine. The main kitchen comprises of a marble effect roll top work surface and cream upper units with a contrasting navy to the bottom with built in electric cooker, gas hob and a built in dishwasher. There is a cream sink and drainer with a chrome mixer tap, a central heating radiator, uPVC window to the side elevation and uPVC and glass back door to the the side elevation.
Kitchen -
Cloakroom - 2.08m x 0.86m (6'10 x 2'10) - At the bottom of the kitchen is a cloakroom with a button push low level white WC, tiles to bottom half of walls with uPVC double glazed privacy glass window to rear elevation and central light.
Wc -
Sitting/Dining Room - 4.65m x 3.78m (15'3 x 12'5) - The dining room is situated to the rear of the property with uPVC double glazed large patio doors to the rear, a tiled open fire place, skirting board, cornicing to the ceiling with a central light fitting, a central heating radiator and wood effect lino to the floor.
Sitting/Dining Room -
Lounge - 4.83m x 3.33m (15'10 x 10'11) - The lounge is situated to the front of the property with a lovely walk in uPVC double glazed bay window, cornicing to the ceiling and original skirting board, a decorative fire surround with marble hearth and sidings with a gas fire, a central light fitting and a central heating radiator.
Lounge -
Landing - Up the dog legged staircase to the landing that has a large uPVC double glazed window to the front elevation, cornicing to the ceiling with a central light fitting and all doors leading off.
Shower Room - 2.39m x 1.63m (7'10 x 5'4) - The shower room is situated to the middle of the property with uPVC double glazed window with privacy glass to the side elevation, a white suite comprising of a button push WC, a pedestal wash hand basin and a walk in shower unit with tiling in and around the shower. There is white tongue & groove cladding to the rest of the walls, patterned lino and the loft hatch.
Bedroom One - 4.85m x 3.33m (15'11 x 10'11) - The main bedroom is situated to the front of the property with a large walk in uPVC double glazed bay window, a central heating radiator, off centre light fitting, ash effect laminate flooring and skirting board.
Bedroom Two - 4.65m x 3.33m (15'3 x 10'11) - Bedroom two is situated to the rear of the property and is a large double with a uPVC double glazed window, central heating radiator, central light fitting and skirting board.
Bedroom Three - 2.57m x 3.45m (8'5 x 11'4) - Bedroom three is of small double size but fantastic for a third bedroom with a uPVC double glazed window to the rear elevation, cornicing to the ceiling with off centre light fitting a central heating radiator and skirting board.
Garden - The garden to the rear of the property is of good proportions, having been separated off into designated areas there is a decked area immediately behind the property and a concreted area running up the side of the property which takes up the main proportion. There is a gate through to a grassed area, a fenced boundary all the way round with double gates and driveway for one car in front of the brick built garage that has an up and over door.
Garden -
Garden -
Garage -
Brochures
Queen Mary Avenue, CleethorpesBrochure- COUNCIL TAXA payment made to your local authority in order to pay for local services like schools, libraries, and refuse collection. The amount you pay depends on the value of the property.Read more about council Tax in our glossary page.
- Band: B
- PARKINGDetails of how and where vehicles can be parked, and any associated costs.Read more about parking in our glossary page.
- Yes
- GARDENA property has access to an outdoor space, which could be private or shared.
- Yes
- ACCESSIBILITYHow a property has been adapted to meet the needs of vulnerable or disabled individuals.Read more about accessibility in our glossary page.
- Ask agent
Queen Mary Avenue, Cleethorpes
Add an important place to see how long it'd take to get there from our property listings.
__mins driving to your place
Get an instant, personalised result:
- Show sellers you’re serious
- Secure viewings faster with agents
- No impact on your credit score
Your mortgage
Notes
Staying secure when looking for property
Ensure you're up to date with our latest advice on how to avoid fraud or scams when looking for property online.
Visit our security centre to find out moreDisclaimer - Property reference 34215951. The information displayed about this property comprises a property advertisement. Rightmove.co.uk makes no warranty as to the accuracy or completeness of the advertisement or any linked or associated information, and Rightmove has no control over the content. This property advertisement does not constitute property particulars. The information is provided and maintained by BMH, Cleethorpes. Please contact the selling agent or developer directly to obtain any information which may be available under the terms of The Energy Performance of Buildings (Certificates and Inspections) (England and Wales) Regulations 2007 or the Home Report if in relation to a residential property in Scotland.
*This is the average speed from the provider with the fastest broadband package available at this postcode. The average speed displayed is based on the download speeds of at least 50% of customers at peak time (8pm to 10pm). Fibre/cable services at the postcode are subject to availability and may differ between properties within a postcode. Speeds can be affected by a range of technical and environmental factors. The speed at the property may be lower than that listed above. You can check the estimated speed and confirm availability to a property prior to purchasing on the broadband provider's website. Providers may increase charges. The information is provided and maintained by Decision Technologies Limited. **This is indicative only and based on a 2-person household with multiple devices and simultaneous usage. Broadband performance is affected by multiple factors including number of occupants and devices, simultaneous usage, router range etc. For more information speak to your broadband provider.
Map data ©OpenStreetMap contributors.
