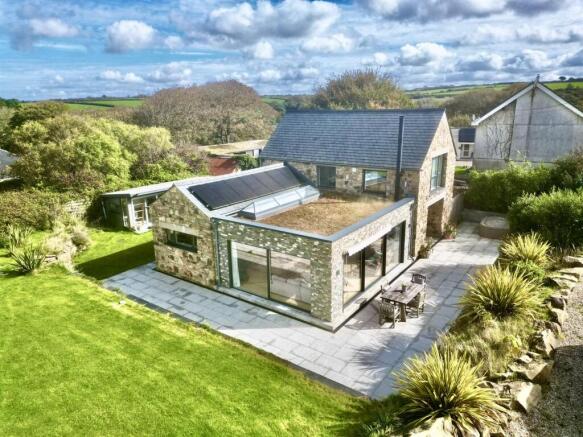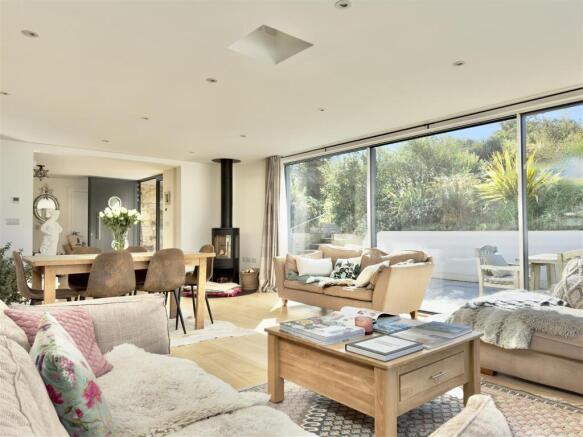
Rose, Truro

- PROPERTY TYPE
House
- BEDROOMS
3
- BATHROOMS
3
- SIZE
1,785 sq ft
166 sq m
- TENUREDescribes how you own a property. There are different types of tenure - freehold, leasehold, and commonhold.Read more about tenure in our glossary page.
Freehold
Key features
- Main dwelling: 1,785 sq ft with 3 double bedrooms, 3 bathrooms
- Complete reconstruction (2019) using original stone from historic barn
- Expansive open-plan living/kitchen/dining room (30' x 25'8")
- Vaulted ceilings and triple-aspect glazing throughout
- Detached timber studio (180 sq ft) with power and connectivity
- Oversized double garage (503 sq ft) with conversion potential
- Solar PV panels and air source heating
- Outstanding energy efficiency (EPC: B85, potential A87)
- Close to Penhale Dunes Special Area of Conservation
- 2 miles from renowned Perranporth Beach
Description
The Property - Rose Barn has a fascinating heritage. The property was entirely reconstructed in 2019 on the site of a much older stone barn, thoughtfully reusing the original stone to create a dwelling that honours its history while meeting exacting modern standards. Evidence suggests the original structure included a fireplace, indicating it may have served as a dwelling in its own right in centuries past. Today's Rose Barn masterfully balances this sense of heritage with contemporary design excellence. The beautiful exposed stone elevations sit beneath a natural slate and sedum roof, with bee brick detailing reflecting thoughtful ecological consideration. Triple-glazed windows flood the interior with natural light while maintaining exceptional thermal efficiency through air source heating and integrated solar PV panels.
Ground Floor - The property makes an immediate impression through its broad entrance hall featuring a bespoke solid ash open-tread staircase with stainless steel spine. The entrance level houses a convenient cloakroom, WC, and boiler room before opening into the spectacular heart of the home.
The vast open-plan living/kitchen/dining room extends across 30' x 25'8" with two walls of full-height double-glazed sliding doors overlooking the front and side sun terraces. This magnificent space has been thoughtfully wired to accommodate eight ceiling speakers and includes provision for a dropdown projector and screen, creating an exceptional entertainment environment.
The room is anchored by a 5kW Contura woodburner set on a wrought iron Contura hearth—a contemporary echo of the fireplace that once stood in the original barn. Attractive engineered ash flooring with underfloor heating runs throughout. The Quantum kitchen by Duchy Designs features a sophisticated Neff appliance suite including double oven and grill, microwave, 5-ring hob, and dishwasher, complemented by a large central island with breakfast bar and extensive soft-close storage units.
Also on the ground floor, Bedroom 3 (currently configured as a study, 13' x 9'10") enjoys its own extended entrance with well-appointed en-suite wet room shower featuring drench shower and additional handheld attachment.
A generously proportioned utility room with rear access completes the ground floor accommodation.
First Floor - The landing provides access to two further double bedrooms. Bedroom 2 (10'3 x 9'10") benefits from an en-suite shower room with electric underfloor heating. The principal bedroom (13'3 x 12'8") is a particularly impressive space with open vaulted ceiling creating a light, airy ambiance. The luxurious en-suite bathroom features a walk-in wet room shower, claw foot bath, and twin wash basins, all enhanced by electric underfloor heating.
Outside - The property is approached via a secure electronically gated entrance, with broad granite steps descending to a wraparound granite sett sun terrace. The detached oversized double garage (503 sq ft) features two electrically operated roller doors and is fully insulated with power and light connected, offering significant potential for conversion into a granny annexe or additional accommodation (subject to necessary consents). Currently, it houses an indoor golf simulator. To the rear stands a timber studio (180 sq ft) with power, hardwired Wi-Fi, and light connectivity. This fully insulated space provides excellent ancillary accommodation suitable as a studio, gym, or home office. Adjacent to this is an outdoor hot and cold shower, with armoured cable in readiness for a hot tub installation. The gardens and grounds extend to approximately 1.2 acres, predominantly laid to lawn with considerable potential for further planting and landscaping. At the far end, a pond area has been future-proofed with water, armed electric cable, and BT duct already connected, creating an ideal location for shepherd's huts or additional outbuildings (subject to consents). A large polytunnel serves keen gardeners, while all areas command beautiful views across unspoilt countryside.
Location - Rose Barn occupies an exceptionally tranquil position close to the southern border of the Penhale Dune complex, one of Cornwall's largest dune systems spanning 620 hectares. Designated as both a Special Area of Conservation (SAC) and Site of Special Scientific Interest (SSSI), this remarkable landscape offers residents a truly unspoilt natural environment on their doorstep.
Despite this rural seclusion, the property benefits from convenient access to comprehensive facilities. The renowned Perran Beach lies approximately 2 miles distant, offering excellent surfing conditions and forming part of one of Cornwall's most active surf lifesaving clubs. Additional beaches at Holywell Bay, Porth Joke, and Crantock are within easy reach across beautiful rugged headlands.
The thriving coastal town of Perranporth provides an excellent range of amenities including a doctors' surgery, primary school, cafes, restaurants and varied shopping. Truro, Cornwall's cathedral city, sits approximately 15 minutes away, offering Georgian and Victorian architecture, comprehensive retail including M&S and the award-winning Truro Food Hall, farmers' markets, and cultural venues. The city has recently undergone multi-million pound redevelopment and offers the county's widest range of commercial and professional services alongside excellent state and private schools.
Newquay lies 10 minutes north, providing Cornwall's premier resort facilities and airport connectivity. Golf enthusiasts will appreciate the proximity to several courses, including the impressive and challenging Links course at Perranporth, with additional facilities at Newquay, Truro, and Holywell Bay. The sailing facilities of the Carrick Roads are just 15 minutes further south past Truro.
Services And Practical Information - * Mains water and electricity
* Modern septic tank
* Air source central heating
* Fibre to house broadband
* Council Tax Band E
* EPC Rating: B (85) with potential for B (87)
Main dwelling: 1,785 sq ft / 165.8 sq m
Garage: 503 sq ft / 46.7 sq m
Studio: 180 sq ft / 16.7 sq m
Total: 2,468 sq ft / 229.2 sq m
Directions - What3words: ///dots.necklaces.lorry. From Perranporth, head up Budnic Hill on the B3285 into the countryside. Turn left signposted Mount and Rose, continuing into Rose and taking the next right before the chapel. Proceed down this lane for approximately 0.7km, turning left down an unmade lane signposted Rose Barn. After a short distance, the entrance gates will be found on the left-hand side.
Viewings - Strictly by prior appointment through Camel Coastal & Country
9 St Pirans Road, Perranporth, Cornwall TR6 0BH
Tel: |
Disclaimers - MONEY LAUNDERING REGULATIONS
Intending purchasers will be asked to produce identification documentation at offer stage and we would ask for your co-operation in order that there will be no delay in agreeing the sale.
PROPERTY MISDESCRIPTIONS
These details are for guidance only and complete accuracy cannot be guaranteed. They do not constitute a contract or part of a contract. All measurements are approximate. No guarantee can be given with regard to planning permissions or fitness for purpose. No guarantee can be given that the property is free from any latent or inherent defect. No apparatus, equipment, fixture or fitting has been tested. Items shown in photographs and plans are NOT necessarily included. If there is any point which is of particular importance to you, verification should be obtained. Interested parties are advised to check availability and make an appointment to view before travelling to see a property.
DATA PROTECTION ACT 2018
Please note that all personal information provided by customers wishing to receive information and/or services from the estate agent will be processed by the estate agent, for the purpose of providing services associated with the business of an estate agent and for the additional purposes set out in the privacy policy, copies available on request, but specifically excluding mailings or promotions by a third party. If you do not wish your personal information to be used for any of these purposes, please notify your estate agent.
Brochures
Rose, Truro- COUNCIL TAXA payment made to your local authority in order to pay for local services like schools, libraries, and refuse collection. The amount you pay depends on the value of the property.Read more about council Tax in our glossary page.
- Band: B
- PARKINGDetails of how and where vehicles can be parked, and any associated costs.Read more about parking in our glossary page.
- Yes
- GARDENA property has access to an outdoor space, which could be private or shared.
- Yes
- ACCESSIBILITYHow a property has been adapted to meet the needs of vulnerable or disabled individuals.Read more about accessibility in our glossary page.
- Ask agent
Rose, Truro
Add an important place to see how long it'd take to get there from our property listings.
__mins driving to your place
Get an instant, personalised result:
- Show sellers you’re serious
- Secure viewings faster with agents
- No impact on your credit score



Your mortgage
Notes
Staying secure when looking for property
Ensure you're up to date with our latest advice on how to avoid fraud or scams when looking for property online.
Visit our security centre to find out moreDisclaimer - Property reference 34216089. The information displayed about this property comprises a property advertisement. Rightmove.co.uk makes no warranty as to the accuracy or completeness of the advertisement or any linked or associated information, and Rightmove has no control over the content. This property advertisement does not constitute property particulars. The information is provided and maintained by Camel Coastal and Country, Perranporth. Please contact the selling agent or developer directly to obtain any information which may be available under the terms of The Energy Performance of Buildings (Certificates and Inspections) (England and Wales) Regulations 2007 or the Home Report if in relation to a residential property in Scotland.
*This is the average speed from the provider with the fastest broadband package available at this postcode. The average speed displayed is based on the download speeds of at least 50% of customers at peak time (8pm to 10pm). Fibre/cable services at the postcode are subject to availability and may differ between properties within a postcode. Speeds can be affected by a range of technical and environmental factors. The speed at the property may be lower than that listed above. You can check the estimated speed and confirm availability to a property prior to purchasing on the broadband provider's website. Providers may increase charges. The information is provided and maintained by Decision Technologies Limited. **This is indicative only and based on a 2-person household with multiple devices and simultaneous usage. Broadband performance is affected by multiple factors including number of occupants and devices, simultaneous usage, router range etc. For more information speak to your broadband provider.
Map data ©OpenStreetMap contributors.





