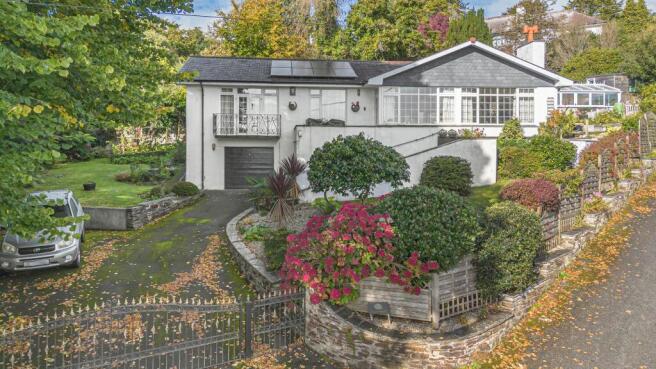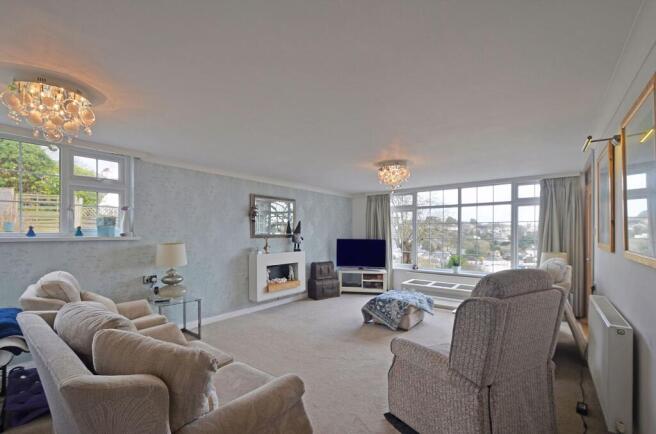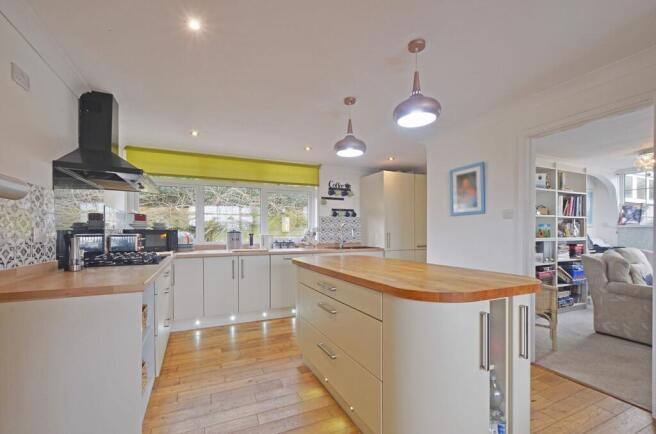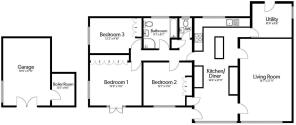
Trevarrick Road, St. Austell, PL25

- PROPERTY TYPE
Detached
- BEDROOMS
3
- BATHROOMS
2
- SIZE
Ask agent
- TENUREDescribes how you own a property. There are different types of tenure - freehold, leasehold, and commonhold.Read more about tenure in our glossary page.
Freehold
Description
INCREDIBLY SPACIOUS, DETACHED BUNGALOW, SET WITHIN A LARGE PLOT in a TUCKED AWAY & SOUGHT AFTER RESIDENTIAL AREA, JUST OUTSIDE THE TOWN CENTRE with SUPERB ELEVATED VIEWS OVER TOWWARDS THE TOWN & COUNTRYSIDE BEYOND.
The property offers FANTASTIC LIVING SPACE, inc. MODERN OPEN PLAN LIVING 27FT KITCHEN/DINER/FAMILY ROOM with LARGE WINDOWS TO TAKE FULL ADVANTAGE OF THE VIEWS. ATTRACTIVE GARDENS THAT SURROUND THE PROPERTY, BALCONY, SUN TERRACE, GARAGE & GATED DRIVEWAY with PARKING FOR SEVERAL VEHICLES.
PROPERTY:
From the driveway there are gentle inclining steps with slated stone top turning to a sun terrace. To a covered upvc double glazed panelled front door with glazed light panel above opening through into the incredible dual aspect 27ft kitchen/diner/family room, with large window to the front enjoying the views back towards the town centre and countryside beyond. This room is the hub of the home, bright and aiiry, a great entertaining space and the perfect place for the family to come together.
The kitchen comprises of a comprehensive range of bespoke wall and base units with wooden style worktops incorporating an inset sink with mixer tap over, tiled splash back and polished granite effect cooker back drop with double sided Range Master hood over with space for a five ring gas burner. The kitchen also incorporates an integrated dishwasher, washing machine and fridge, complimented further within this wonderfully presented kitchen is solid wood flooring and a curved large island with solid oak worktop over and deep drawers and corner units.
The dining area provides enough space for a large family dining table, within the Dining Area there is a four panelled wood door opening through into recess storage with shelving and hanging rail. Leading off the kitchen area there is a sun room/utility area with space for washing machine and American Style fridge freezer.
Just off the kitchen is the incredible lounge, again dual aspect, so lovely and light with a feature electric fireplace and bespoke built in shelving. A fantastic room to retire to.
A doorway leads off to the left of the kitchen to the bedrooms, bathroom & cloakroom/w.c. The three bedrooms are all good sized double bedrooms with the master bedroom enjoying a balcony with views towards to the town and countryside beyond.
The generously sized bathroom comprises of a free standing roll top bath, centrally mounted mixer taps and shower head attachment with separate shower cubicle with glazed curved shower doors and with integrated wall mounted shower system further shower system with further shower head attachment with low level wc with hidden cistern and built in basin with further white gloss fronted storage drawers and shelving beneath and to the side and vanity mirror. Finishing touches of a wall mounted shaver socket and modern heated part chrome towel rail.
EXTERNALLY:
As previously mentioned, set back behind decorative high level wrought iron gates with pedestrian gated access to the side, opening out onto a wide driveway with space and parking for numerous vehicles.
Garage: With integrated electric garage door beneath giving access through to a 1 size garage internally with the added benefit of door through into a dry store area housing the floor mounted boiler system.
To the front, the front garden area is set back behind decorative arched trellis work fencing which continues up to the far side and incorporating a pathway and planted borders with an area of lawn. The pathway meanders up and to the side, thus also giving access to the front sun terrace, paved patio area and further paved patio to the side with planted borders. The pathway continues up to a block built, double glazed oversized large greenhouse set onto a dwarf wall beneath incorporating borders beneath.
The pathway continues behind the back of the property and can be accessed also via the sun room/utility which opens out onto a patio area which offers a good degree of privacy and where you can enjoy a great deal of the afternoon and evening sun. Ideal for entertaining and BBQ-ing. Beyond is a further pathway with high planted border incorporating further stone pebbled chippings with slated circular pathway meandering down through maturing plants and shrubs, opening out onto an expansive area of open lawn which opens out onto the opposite side of the property and leads back around to the front.
LOCATION:
Situated within easy reach of St. Austell town centre, which offers a wide range of shopping, educational and recreational facilities. There is a mainline railway station and leisure centre together with primary and secondary schools and supermarkets. The picturesque port of Charlestown and the award winning Eden Project are within a short drive. The town of Fowey is approximately 7 miles away and is well known for its restaurants and coastal walks. The Cathedral city of Truro is approximately 13 miles from the property.
TENURE: Freehold - Due to the location within the private estate we have been informed by the current owner that there is an annual fee of currently £90.00
HEATING & GLAZING: Gas Central Heating and UPVC double glazed windows, 16 Solar Panel Units
SERVICES: Mains water, drainage, gas and electricity. For Council tax visit
EPC Rating: C
- COUNCIL TAXA payment made to your local authority in order to pay for local services like schools, libraries, and refuse collection. The amount you pay depends on the value of the property.Read more about council Tax in our glossary page.
- Ask agent
- PARKINGDetails of how and where vehicles can be parked, and any associated costs.Read more about parking in our glossary page.
- Yes
- GARDENA property has access to an outdoor space, which could be private or shared.
- Private garden
- ACCESSIBILITYHow a property has been adapted to meet the needs of vulnerable or disabled individuals.Read more about accessibility in our glossary page.
- Ask agent
Energy performance certificate - ask agent
Trevarrick Road, St. Austell, PL25
Add an important place to see how long it'd take to get there from our property listings.
__mins driving to your place
Get an instant, personalised result:
- Show sellers you’re serious
- Secure viewings faster with agents
- No impact on your credit score
Your mortgage
Notes
Staying secure when looking for property
Ensure you're up to date with our latest advice on how to avoid fraud or scams when looking for property online.
Visit our security centre to find out moreDisclaimer - Property reference 642072dd-f73e-47e6-8dc4-aaa9ed3253ed. The information displayed about this property comprises a property advertisement. Rightmove.co.uk makes no warranty as to the accuracy or completeness of the advertisement or any linked or associated information, and Rightmove has no control over the content. This property advertisement does not constitute property particulars. The information is provided and maintained by Cornish Bricks, Truro. Please contact the selling agent or developer directly to obtain any information which may be available under the terms of The Energy Performance of Buildings (Certificates and Inspections) (England and Wales) Regulations 2007 or the Home Report if in relation to a residential property in Scotland.
*This is the average speed from the provider with the fastest broadband package available at this postcode. The average speed displayed is based on the download speeds of at least 50% of customers at peak time (8pm to 10pm). Fibre/cable services at the postcode are subject to availability and may differ between properties within a postcode. Speeds can be affected by a range of technical and environmental factors. The speed at the property may be lower than that listed above. You can check the estimated speed and confirm availability to a property prior to purchasing on the broadband provider's website. Providers may increase charges. The information is provided and maintained by Decision Technologies Limited. **This is indicative only and based on a 2-person household with multiple devices and simultaneous usage. Broadband performance is affected by multiple factors including number of occupants and devices, simultaneous usage, router range etc. For more information speak to your broadband provider.
Map data ©OpenStreetMap contributors.






