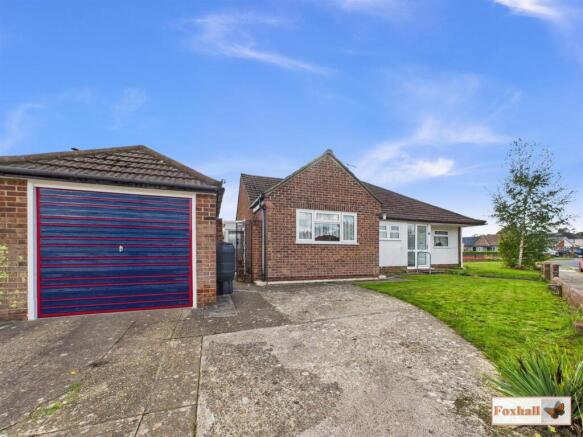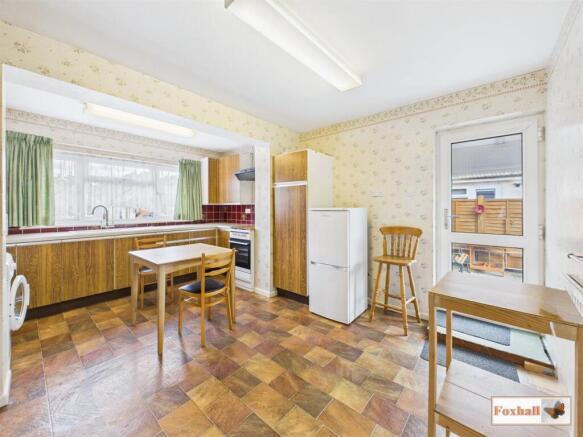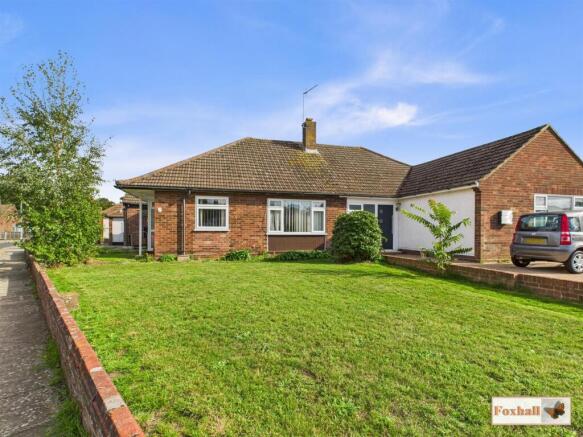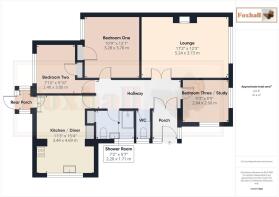
Gleneagles Drive, Ipswich

- PROPERTY TYPE
Semi-Detached Bungalow
- BEDROOMS
3
- BATHROOMS
1
- SIZE
Ask agent
- TENUREDescribes how you own a property. There are different types of tenure - freehold, leasehold, and commonhold.Read more about tenure in our glossary page.
Freehold
Key features
- NO ONWARD CHAIN
- DRIVEWAY PLUS LONGER THAN AVERAGE GARDEN
- SPACIOUS CORNER PLOT WITH SECLUDED AND SHELTERED SOUTH FACING REAR GARDEN
- 17'2" X 12' 3" WESTERLY FACING LOUNGE
- 15'4" X 11'3" SPACIOUS KITCHEN / DINER
- SHOWER ROOM WITH W.C. PLUS SEPARATE W.C.
- GAS CENTRAL HEATING & UPVC DOUBLE GLAZED WINDOWS
- SOLAR PANELS WHICH ARE OWNED OUTRIGHT
- SUPERB LOCATION WITHIN ONE MINUTE OF RUSHMERE HEATH AND GOLF COURSE, FIVE MINUTES TO IPSWICH HOSPITAL AND BROKE HALL PRIMARY SCHOOL
- FREEHOLD - COUNCIL TAX BAND - D
Description
***Foxhall Estate Agents*** are delighted to offer for sale offered with no chain involved an opportunity to purchase this extremely spacious semi-detached bungalow in the highly sought after and convenient location. Situated within a minutes walk of Rushmere Heath and golf course and 5 minutes to Ipswich Hospital and a similar distance to Broke Hall Primary School and local selection of shops. Copleston High School is only a 10 minute walk away. The bungalow has lovely views to the front over the green in Gleneagles Drive with the beautiful flowering cherry tree, which is a picture of pink blossom in the spring.
The property benefits from three good size bedrooms with a 17'2" x 12'3" westerly facing lounge and a good size kitchen / diner 15'4" x 11'3". The bungalow offers a driveway with a longer than average brick built detached garage / workshop supplied with light and power and is situated on a spacious corner plot. There is a large westerly facing area of lawn to the side and the rear garden is fully enclosed by brick wall and panel fencing. This is south facing and un-overlooked from the rear offering an extremely sheltered and secluded suntrap ideal for sitting out having a morning cuppa, afternoon glass of wine or alfresco dining.
The property has had a modern shower room installed with its own W.C. and wash basin plus a separate W.C. as well. There are also solar panels which are owned outright.
Summary Continued - The porchway and entrance hallway to the property are extremely spacious and wide with wide doors in this bungalow, making it ideal for anyone who perhaps might be in a wheelchair.
The entire bungalow benefits from a gas central heating via regularly serviced boiler and UPVC double glazed windows and doors throughout and there is an extremely large loft space with a pull down triple part ladder. This certainly could offer potential for further development in the loft space especially taking into account the very wide hallway.
Front Garden - Enclosed by a low brick wall laid to lawn with path leading to front door.
Porch - Double glazed front entrance door into spacious entrance porchway.
Entrance Hallway - 5.13m x 1.75m (16'10" x 5'9") - With a wide glazed door leading into a very wide hallway, with a double radiator and all doors off.
Kitchen / Diner - Very spacious kitchen / dining room having previously been knocked through into one big room with a full width picture window to front, plus a glazed door to the side again making this a nice and light room full of natural light, 1 1/2 bowl polycarbonate sink unit, ample worksurfaces, excellent selection of units comprising base and, deep pan drawers, base cupboards, eye-level cupboards plus an additional fitted larder cupboard and double doors to a spacious built-in additional cupboard, plumbing for a washing machine, space for a fridge, under counter fridge / freezer, extractor hood, Ideal Classic boiler, tiling, double radiator and a glazed door leading out to the rear porch.
W.C. - W.C., half tiled walls and window to side.
Shower Room - 2.18m x 1.70m (7'2" x 5'7") - W.C., wash hand basin, double size shower enclosure which is fully tiled, radiator, access to the loft space with a pull down triple part ladder (there certainly could be potential for further development in the loft space) and double doors opening through to the airing cupboard.
Lounge - 5.23m x 3.73m (17'2" x 12'3") - Lovely westerly facing lounge which gets the sun beautifully in the later afternoon and evening with a picture window with a lovely view over the extensive front lawn and view down Gleneagles Drive. There are no properties immediately opposite this window, ideal for anyone who likes to sit and watch the world go by. The focal point of this room is a brick built fireplace surround with inset fire, double doors opening into this room, so ideal for anyone in a wheelchair and a very large double radiator.
Bedroom One - Radiator, window to rear and a door to a built-in wardrobe with hanging and shelved storage space.
Bedroom Two - Radiator, window to rear and a door to a built-in wardrobe with hanging and shelved storage space.
Bedroom Three - 2.82m x 2.67m (9'3" x 8'9") - Double aspect room full of natural light and sunshine especially in the afternoon and evening with a picture window to front with a lovely view over the extensive front lawn and view down Gleneagles Drive, window to side and a radiator. If this wasn't needed as a third bedroom it would make an ideal study/office.
Side Garden - Extensive side garden enclosed by low brick wall commencing with a small patio area, virtually totally laid to lawn with an inset established rhododendron and shingle with flower and shrub area.
Rear Garden - Southerly facing fully enclosed by panel fencing on two sides, the rear wall of the garage on the third side and the side of the bungalow on the fourth this means this is fully enclosed and fully sheltered south facing suntrap absolutely superb for sitting out having a morning cuppa, afternoon glass of wine or alfresco dining. The bungalow is completely un-overlooked from the rear.
Low maintenance rear garden being completely paved with a side area for a lean-to greenhouse with shelving and a good sized timber shed and water butt to remain. There is side area access via a secure lockable metal gate.
Agents Notes - Tenure - Freehold
Council Tax Band - D
There are a number of items of furniture still in the property which the sellers have very generously said could be included free of charge.
Brochures
Gleneagles Drive, IpswichBrochure- COUNCIL TAXA payment made to your local authority in order to pay for local services like schools, libraries, and refuse collection. The amount you pay depends on the value of the property.Read more about council Tax in our glossary page.
- Band: D
- PARKINGDetails of how and where vehicles can be parked, and any associated costs.Read more about parking in our glossary page.
- Yes
- GARDENA property has access to an outdoor space, which could be private or shared.
- Yes
- ACCESSIBILITYHow a property has been adapted to meet the needs of vulnerable or disabled individuals.Read more about accessibility in our glossary page.
- Ask agent
Gleneagles Drive, Ipswich
Add an important place to see how long it'd take to get there from our property listings.
__mins driving to your place
Get an instant, personalised result:
- Show sellers you’re serious
- Secure viewings faster with agents
- No impact on your credit score
Your mortgage
Notes
Staying secure when looking for property
Ensure you're up to date with our latest advice on how to avoid fraud or scams when looking for property online.
Visit our security centre to find out moreDisclaimer - Property reference 34216462. The information displayed about this property comprises a property advertisement. Rightmove.co.uk makes no warranty as to the accuracy or completeness of the advertisement or any linked or associated information, and Rightmove has no control over the content. This property advertisement does not constitute property particulars. The information is provided and maintained by Foxhall Estate Agents, Ipswich. Please contact the selling agent or developer directly to obtain any information which may be available under the terms of The Energy Performance of Buildings (Certificates and Inspections) (England and Wales) Regulations 2007 or the Home Report if in relation to a residential property in Scotland.
*This is the average speed from the provider with the fastest broadband package available at this postcode. The average speed displayed is based on the download speeds of at least 50% of customers at peak time (8pm to 10pm). Fibre/cable services at the postcode are subject to availability and may differ between properties within a postcode. Speeds can be affected by a range of technical and environmental factors. The speed at the property may be lower than that listed above. You can check the estimated speed and confirm availability to a property prior to purchasing on the broadband provider's website. Providers may increase charges. The information is provided and maintained by Decision Technologies Limited. **This is indicative only and based on a 2-person household with multiple devices and simultaneous usage. Broadband performance is affected by multiple factors including number of occupants and devices, simultaneous usage, router range etc. For more information speak to your broadband provider.
Map data ©OpenStreetMap contributors.





