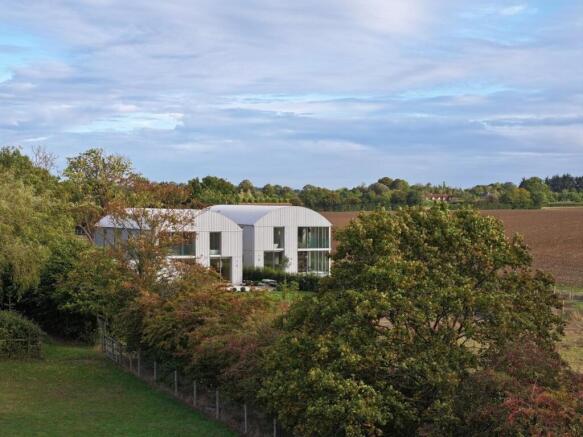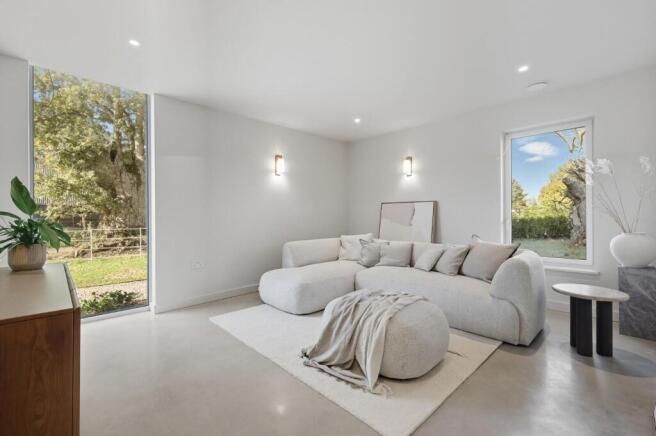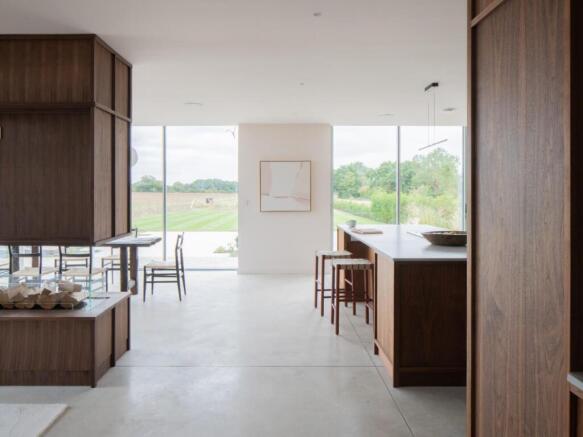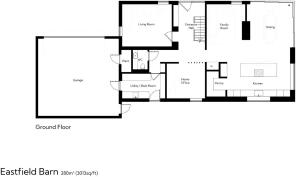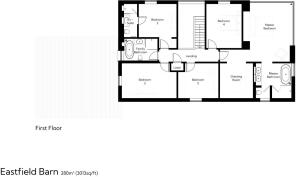
5 bedroom detached house for sale
Stebbing Road, Felsted, Dunmow

- PROPERTY TYPE
Detached
- BEDROOMS
5
- BATHROOMS
3
- SIZE
3,013 sq ft
280 sq m
- TENUREDescribes how you own a property. There are different types of tenure - freehold, leasehold, and commonhold.Read more about tenure in our glossary page.
Freehold
Key features
- Five Bedrooms
- Two Barn Style New Build Country Homes
- Secluded & Tranquil Setting Immersed In Nature
- Bespoke & High Specification Finish
- Contemporary Living Style With An Abundance Of Natural Light
- Beautifully Landscaped Gardens
- Double Garage With Driveway Parking
- Ideal Location For Felsted Independent School
- 10 Year Warranty
- Additional Land Measuring Approximately One & A Half Acres Available By Separate Negotiation
Description
Specification - The specifications for both properties have been meticulously refined to offer an elegant balance of simplicity, practicality, and style. Every aspect has been thoughtfully considered, from the fabric and construction of the buildings to the final selection of fixtures and fittings. Each residence showcases well-considered design and meticulous detailing, complemented by high-quality fixtures and fittings sourced from carefully chosen brands and suppliers. This attention to detail in through the design and specification process ensures not only aesthetic appeal but functionality and lasting durability.
Design
Panoramic Countryside views from the main living spaces and principle bedrooms
Seamless connection to the Essex Countryside
Secure and well connected Living
Fully Architecturally Designed
Kitchen, Larder & Dining Area
Bespoke timber handmade kitchen cabinetry by Chardome
Solid Oak larder racks
Solid oak cutlery inserts
Concealed Blum Hinges and soft close drawer runners throughout
Quartz worktops and splashbacks
Built in Breakfast cupboard with LED lighting
Appliances
Quooker hot water tap
Miele integrated dishwasher
Miele combi oven
Miele single oven
2X Miele warming drawers
Liebherr side by side integrated fridge freezer
Miele double induction hob with integrated vent
Caple wine cooler
Utility Room
Bespoke timber handmade cabinetry by Chardome including full height cupboard storage & bespoke boot & coat storage
Sink with Tap
Miele Washing Machine
Miele Tumble Dryer
Bathrooms
Individually designed
Porcelain Tiled floors
Wet Room style showers
LED Backlit mirrors
Fully tiled shower areas
Rain shower heads
Vanity Units
Shaver sockets
Free Standing Bath to the Master and Family Bathroom
Mood Lighting
Electric heated towel radiators
Underfloor Heating
Flooring
Ground Floor Dwelling – Polished Concrete throughout
Ground Floor Garages – Power-floated concrete floors
First floor Landing Area – Engineered timber flooring
Master Bedroom / Master Dressing Room - Engineered timber flooring
Bathrooms & En – Suites – Porcelain Tiled Floors
Bedrooms – Carpet Floors
Heating
Wet underfloor heating system throughout the ground and first floors, controllable with Control 4 Smart Home system
Additional electric towel rads provided to first floor bathrooms and en – suites
Heating and hot water is supplied by Air Source Heat Pumps
Hot Water system designed to provide instantaneous hot water at each outlet
Internal Joinery / Ironmongery
Custom designed flush internal doors throughout with concealed hinges and bespoke door linings
Bespoke timber bench seating with coat and shoe storage to the entrance Hall
Bespoke timber staircase
Additional Bespoke feature timber shelving to the ground floor entrance hall
Double sided feature Bioethanol fireplace with integrated shelving & TV Display to the main kitchen / dining area
Bar area with integrated wine cooler to the main kitchen area
Bespoke timber fitted wardrobes with integral lighting to the Master Bedroom
Custom timber feature Bed headboard to master bedroom
Electrical, Lighting, AV, Smart Home Automation & Security
Lighting provided with a combination of internal spot lights and designer pendant lights
Integrated Feature LED lighting
Lutron controlled Lighting to main living areas & master bedrooms with ability to extend property wide
Lutron Smart Keypads to Smart home areas
Flush screwless face plates throughout
Sonos speakers to the main kitchen & dining area
Living room pre wired for home cinema system
Control 4 Smart Home Panel to the ground floor and first floor landing area
Electric Blind track to the master bedrooms
CAT 6 Data points & TV Provided throughout the property
Network (wireless booster) access points pre wired to the ground and first floors
External lighting provided to all areas of the property, controlled with Smart Home system
Electrical entrance gates with Video Keypad
4No External CCTV Cameras per property
Gardens pre wired for external speakers
Ventilation
Mechanical ventilation heat recovery system throughout each property
Landscaping
Native hedge between both plots
Metal estate fencing to the fronts of both properties with electric vehicle gates
Post and Mesh fencing to the rear gardens
Wild flower planting to the property fronts and far rear garden area
Contemporary planting provided to landscaping surrounding the immediate property
Formal grass areas to the gardens
Designated dining and sitting areas provided with porcelain paving & composite decking
Front driveways and parking areas hard surfaced
Others
10 year build warranty provided by Advantage Home Construction Insurance (AHCI)
Location - Princes consists of two contemporary properties located on the borders of the village of Felsted, Essex. Designed with uninterrupted views over the Essex countryside providing a feeling of serenity, secluded yet still well connected.
Situated less than 2 miles from Felsted independent School and the local primary school, the properties are excellently located for those wanting to live a country life but with easy access to London. Commuters can reach London Liverpool Street in approximately 1 hour via Chelmsford train links and Stansted airport is a short 15 minute drive.
Felsted has two coffee shops, a small convenience store, a post office and two welcoming pubs. Encapsulating a sense of community with a local park and village hall too. The Flitch Way also runs alongside the village and is accessible from the properties, the former railway line offers a fantastic setting for dog walks, cycling, horse riding, running to name a few.
Felsted itself retains its historic charm, dating back to the Doomsday book. The church was built in the 1200s and the famous Boote house was built in 1596. It’s a small village with a big personality and certainly a location with promise to provide a great sense of belonging.
Really Make It Yours - We can design, supply, and install a wide range of additional furniture, fixtures, and fittings.
This includes custom-designed curtains, built-in wardrobes tailored to your space, fully equipped outdoor kitchens, and other bespoke elements to enhance functionality.
We also offer a tailored furniture selection service to help you choose pieces that will compliment the spaces within both residences at Princes. Working with our interior designer, you’ll receive expert guidance on layout, colour schemes, and materials—ensuring a seamless process and a home that reflects your vision and aligns with your lifestyle.
Eastfield Barn - Located to the north side of the site, Eastfield Barn offers extensive views across the open countryside with natural wildflower planting to the sites perimeter forming a connection between the site and the surrounding farmland. Car parking is provided with a double garage connected to the property where additional parking is provided to the driveway. Internal accommodation has been designed to embrace the countryside setting with glazing throughout offering panoramic views across the landscape. The ground floor main living areas are seamlessly connected to the garden through large glazed openings which continue to the first floor in the 5 double bedrooms.
NATURAL PALETTE – change to WARM TONES
Dark timber joinery contrast with the light coloured flooring and walls to create warm and inviting comfortable spaces throughout the property.
TACTILE MATERIALS – change to REFINED TEXTURES
The raw and natural material selection enhance the sense of luxury and comfort throughout the property.
SPACIOUS SPACES – Change to THOUGHTFUL DESIGN
Interior spaces and openings are thoughtfully crafted to establish a seamless connection to the outdoors, enriching the living experience with the beauty of the surrounding countryside
Interiors
Throughout the property, bespoke timber joinery provides necessary living essentials while enhancing the quality of the homes. Day to day living is made effortless with well considered spaces, complimented by the latest in SMART home technology.
Externals
Planting and landscaping allow the property to nestle harmoniously into the landscape while remaining private and functional. Thoughtful areas for cooking, dining and relaxing are provided to the gardens allowing seamless living and interaction between the inside and outside spaces.
About The Developer - McGuiness & Farrow
Founded in 2020 by Ben and Davis out of a passion for design, elegance, quality and architecture.
The places we live impact our day to day lives so we believe that our homes, should be considered, thoughtful and have a positive impact on our lives. To deliver this standard each residence is fully designed externally and internally where we collaborate with Architects, Interior designers and product suppliers to achieve these unique qualities. Every residence we design is individual to its site where we believe its location, setting and features should be respected and form the foundation to the buildings design. We live in a country with a rich history and outstanding landscape so we strive to preserve and enhance this through our pride, passion and dedication to the buildings we create. To help us achieve this high standard, we have a selected team of craftsmen and artisans who share our passion and take pride in their work. Our design team collaborate with our craftsmen throughout the construction to ensure our vision is achieved where time and thought goes into every small detail. Each project is given the same careful attention it deserves where we understand the importance and impact this has in the homes in which we live.
Brochures
Princes.pdfBrochure- COUNCIL TAXA payment made to your local authority in order to pay for local services like schools, libraries, and refuse collection. The amount you pay depends on the value of the property.Read more about council Tax in our glossary page.
- Band: TBC
- PARKINGDetails of how and where vehicles can be parked, and any associated costs.Read more about parking in our glossary page.
- Yes
- GARDENA property has access to an outdoor space, which could be private or shared.
- Yes
- ACCESSIBILITYHow a property has been adapted to meet the needs of vulnerable or disabled individuals.Read more about accessibility in our glossary page.
- Ask agent
Energy performance certificate - ask agent
Stebbing Road, Felsted, Dunmow
Add an important place to see how long it'd take to get there from our property listings.
__mins driving to your place
Get an instant, personalised result:
- Show sellers you’re serious
- Secure viewings faster with agents
- No impact on your credit score
Your mortgage
Notes
Staying secure when looking for property
Ensure you're up to date with our latest advice on how to avoid fraud or scams when looking for property online.
Visit our security centre to find out moreDisclaimer - Property reference 34216481. The information displayed about this property comprises a property advertisement. Rightmove.co.uk makes no warranty as to the accuracy or completeness of the advertisement or any linked or associated information, and Rightmove has no control over the content. This property advertisement does not constitute property particulars. The information is provided and maintained by Daniel Brewer Estate Agents, Essex. Please contact the selling agent or developer directly to obtain any information which may be available under the terms of The Energy Performance of Buildings (Certificates and Inspections) (England and Wales) Regulations 2007 or the Home Report if in relation to a residential property in Scotland.
*This is the average speed from the provider with the fastest broadband package available at this postcode. The average speed displayed is based on the download speeds of at least 50% of customers at peak time (8pm to 10pm). Fibre/cable services at the postcode are subject to availability and may differ between properties within a postcode. Speeds can be affected by a range of technical and environmental factors. The speed at the property may be lower than that listed above. You can check the estimated speed and confirm availability to a property prior to purchasing on the broadband provider's website. Providers may increase charges. The information is provided and maintained by Decision Technologies Limited. **This is indicative only and based on a 2-person household with multiple devices and simultaneous usage. Broadband performance is affected by multiple factors including number of occupants and devices, simultaneous usage, router range etc. For more information speak to your broadband provider.
Map data ©OpenStreetMap contributors.
