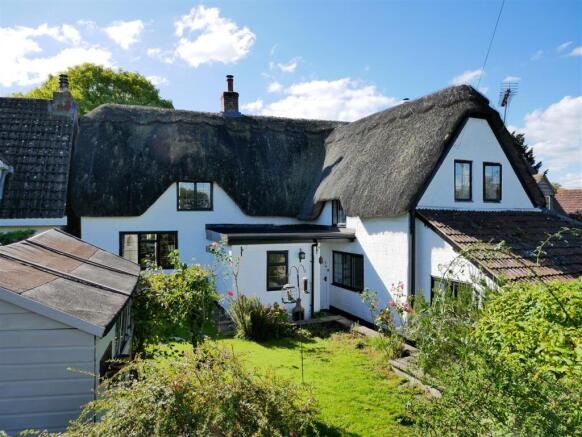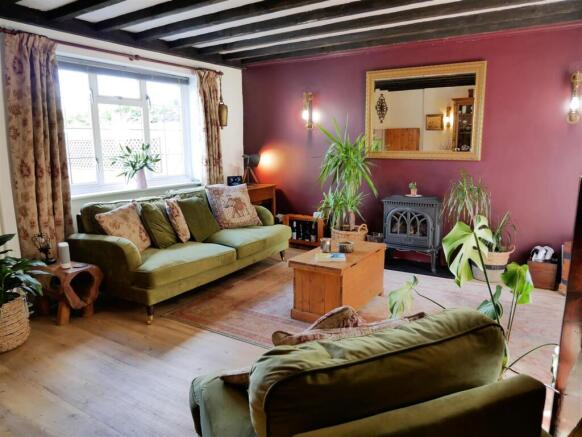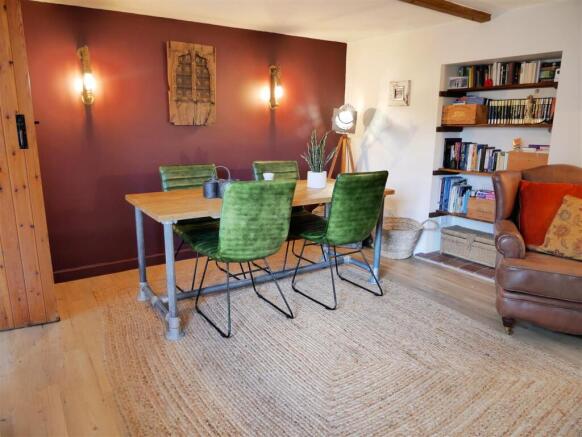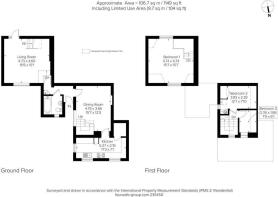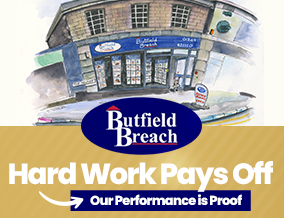
3 bedroom cottage for sale
Moggs Lane, Calstone

- PROPERTY TYPE
Cottage
- BEDROOMS
3
- BATHROOMS
1
- SIZE
1,149 sq ft
107 sq m
- TENUREDescribes how you own a property. There are different types of tenure - freehold, leasehold, and commonhold.Read more about tenure in our glossary page.
Freehold
Key features
- Period Country Cottage in Tranquil Location
- Front and Rear Cottage Gardens
- Three Bedrooms
- Two Reception Rooms
- Fitted Kitchen with Integrated Appliances and Pantry
- Modern Fitted Bathroom
- Period Features Throughout
- Double Glazing and LPG Heating
Description
Upstairs there are two double bedrooms, one with a wash basin and built-in wardrobe, and a single bedroom ideal as a study or hobby room. Every window views out to the lovely cottage gardens and countryside beyond.
Externally, there are beautifully maintained gardens to the front and rear of the cottage, offering privacy and space for relaxation or al fresco dining. The rear garden has a south westerly aspect and there is a patio area with a glass roof awning, expanding the living space in the warmer weather.
The cottage is centrally heated with gas LPG and has the benefit of double glazing.
Location - Surrounded by the natural beauty of the countryside, the hamlet of Calstone offers a sense of community and there are access to footpaths and walking routes literally on the doorstep, yet it is conveniently located close to the historic market town of Calne, which offers shops, supermarkets, primary and secondary schooling, restaurants, pubs, leisure and community centres.
From here, as you travel east you pass Cherhill White Horse, Historic Avebury and then to Marlborough. This route also takes you to the M4 eastbound to London. To the west is Calne that is steeped in history. Further west is Chippenham, Bath and the M4 westbound. A short trip south takes you to North Wilts Golf Course, a Nature Reserve and Devizes famous for Caen Hill Locks and canal.
The Home - A charming period semi-detached cottage which is located at the end of a peaceful bridleway with no through route, and is one of only four homes on the lane. Formally two dwellings, the property offers a flexible layout which blends together seamlessly. Quintessentially the English country thatched cottage, the home has been carefully maintained by the current owners. Recent improvements include new Luxury Vinyl Tile flooring, re-plastered, decorated and tiled bathroom, a new flat roof, new boiler, electrical upgrades and new garden fencing. The thatch has recently been inspected and found to be in excellent order.
The home in more detail, as follows:
Living Room - 4.72m x 4.60m (15'6 x 15'1) - A spacious dual aspect living room affording lovely views of both the front and rear gardens, and French doors that lead directly out to the covered patio. There is a Jotul LPG stove, around which there is ample space for sofas, armchairs and further furniture. Exposed ceiling beams and wood-effect LVT flooring An open balustrade staircase leads up to bedroom one.
Dining Room - 4.83m x 3.66m (15'10 x 12) - With space for a large dining table and chairs alongside further furniture, this is a versatile room with access directly to the kitchen. A window views out to the lovely front garden. There are the features of exposed ceiling beams and historic alcoves where shelving has been added. LVT wood-effect flooring. A staircase leads up to bedrooms two and three and there is a window with a countryside view at the half-turn landing.
Kitchen - 5.26m x 2.16m (17'3 x 7'1) - A super kitchen which offers modern convenience with ease of use for the cooks of the household, whilst also retaining period charm and character with an inset Belfast sink and traditional styled taps, quarry tiled flooring and a wonderful pantry with ledge and brace door.
The fitted kitchen comprises wall and floor cabinets in a limed oak finish, with granite worktop and upstands. Integrated appliances include double side-by-side electric ovens, induction hob with extractor hood, dishwasher, fridge freezer and microwave. The washing machine is also included in the sale. The kitchen has the benefit of electric underfloor heating and there are views from the three windows over the front gardens and the countryside beyond. The pantry is shelved and this is also where the consumer unit and electric smart meter are located.
Bathroom - Comprising a pedestal water closet, wash basin and panel bath with shower over. Having had recent refurbishment, the bathroom is stylishly practical, with Italian natural stone tiling, chrome towel radiator and a telephone style shower head attached to the bath mixer taps, as well as a wall-mounted shower over the bath. A window with privacy glass faces the front garden.
The boiler cupboard is situated next to the bathroom, where the LPG boiler is housed. The boiler is annually serviced and has a remaining seven years on the warranty which can be transferred to the new owner.
Bedroom One - 4.75m x 4.75m (15'7 x 15'7) - Accessed from the staircase in the living room, bedroom one has a lovely ambience with it's half-vaulted ceiling, exposed beams and low level windows providing countryside views at the front and rear of the cottage. There is ample space for a kingsize bed, wardrobe and bedside tables, alongside further bedroom furniture. There is loft access available in this room also. Fitted with carpet.
Bedroom Two - 3.84m x 2.39m (12'7 x 7'10) - Full of country cottage charm, bedroom two has the benefit of a built-in wardrobe providing hanging space and shelved storage, and a wash basin with tiled splashback for added convenience. A window looks out across the front garden and there are exposed beams. Fitted with carpet. Loft access from this room to an attic space that extends across bedrooms two and three.
Bedroom Three - 2.36m x 1.85m (7'9 x 6'1) - A delightful single bedroom with exposed beams and a window with views across the countryside to the front of the cottage. This room is perfect as a home study or hobby room. Fitted with carpet.
Front Garden - The delightful front garden adds to the 'chocolate box cottage' spirit of the home. With a picket fence enclosing the garden, beautifully planted borders of rose bushes, shrubs and flowering plants, and lawns on either side of a paved path that leads to the front stable-style door. There are areas to sit and enjoy the tranquility and views across to the Wessex Downs. The front garden has the benefit of outside lighting, an outside tap and access to the water meter.
An additional feature is a useful dual entry timber shed, accessed from front or rear. This shed has been recently re-wired to provide light and power and there is space for appliances as well as garden equipment and tools. Discreetly placed to the side of the shed, with it's own access door, is an area where the LPG bottles are stored. Adjacent to this, there is a bin storage area.
Rear Garden - The rear garden is accessed from the French doors in the living room. From here, there is a covered patio seating area with an attractive traditional style metal-framed awning with a glass roof. The fence-enclosed south-westerly facing rear garden is charming, with a lawn and established trees of fig, pear, hazelnut, lilac and eucalyptus. Ample space for further seating and al fresco dining, enhanced by the convenience of outside electric lighting. A gate leads to the side of the property for access to the gas fire vent.
Services & Council Tax Band - LPG heating, Mains water, Mains drainage. Double glazed windows. Boiler fitted 2022.
Council Tax band E.
Nb - There is a parking area directly opposite the cottage which is used by the current owners, but is not owned or allocated parking. The remaining homes on the lane have private off road parking and there is the potential to create off road parking for this property also.
Brochures
Moggs Lane, CalstoneBrochure- COUNCIL TAXA payment made to your local authority in order to pay for local services like schools, libraries, and refuse collection. The amount you pay depends on the value of the property.Read more about council Tax in our glossary page.
- Band: E
- PARKINGDetails of how and where vehicles can be parked, and any associated costs.Read more about parking in our glossary page.
- Yes
- GARDENA property has access to an outdoor space, which could be private or shared.
- Yes
- ACCESSIBILITYHow a property has been adapted to meet the needs of vulnerable or disabled individuals.Read more about accessibility in our glossary page.
- Ask agent
Moggs Lane, Calstone
Add an important place to see how long it'd take to get there from our property listings.
__mins driving to your place
Get an instant, personalised result:
- Show sellers you’re serious
- Secure viewings faster with agents
- No impact on your credit score
Your mortgage
Notes
Staying secure when looking for property
Ensure you're up to date with our latest advice on how to avoid fraud or scams when looking for property online.
Visit our security centre to find out moreDisclaimer - Property reference 34217494. The information displayed about this property comprises a property advertisement. Rightmove.co.uk makes no warranty as to the accuracy or completeness of the advertisement or any linked or associated information, and Rightmove has no control over the content. This property advertisement does not constitute property particulars. The information is provided and maintained by Butfield Breach, Calne. Please contact the selling agent or developer directly to obtain any information which may be available under the terms of The Energy Performance of Buildings (Certificates and Inspections) (England and Wales) Regulations 2007 or the Home Report if in relation to a residential property in Scotland.
*This is the average speed from the provider with the fastest broadband package available at this postcode. The average speed displayed is based on the download speeds of at least 50% of customers at peak time (8pm to 10pm). Fibre/cable services at the postcode are subject to availability and may differ between properties within a postcode. Speeds can be affected by a range of technical and environmental factors. The speed at the property may be lower than that listed above. You can check the estimated speed and confirm availability to a property prior to purchasing on the broadband provider's website. Providers may increase charges. The information is provided and maintained by Decision Technologies Limited. **This is indicative only and based on a 2-person household with multiple devices and simultaneous usage. Broadband performance is affected by multiple factors including number of occupants and devices, simultaneous usage, router range etc. For more information speak to your broadband provider.
Map data ©OpenStreetMap contributors.
