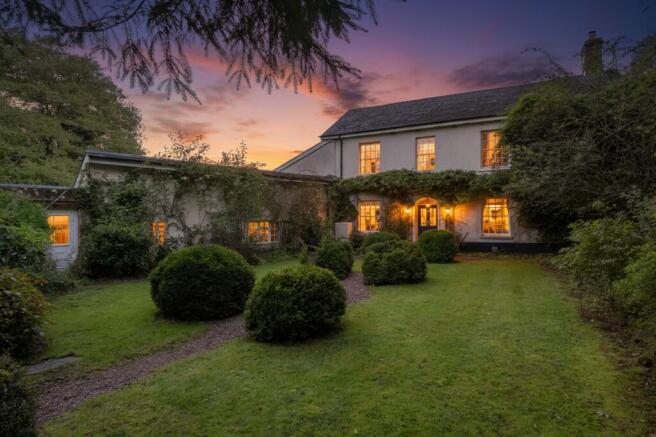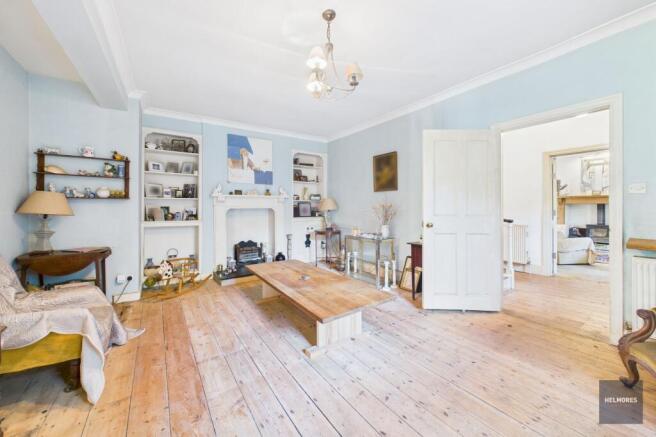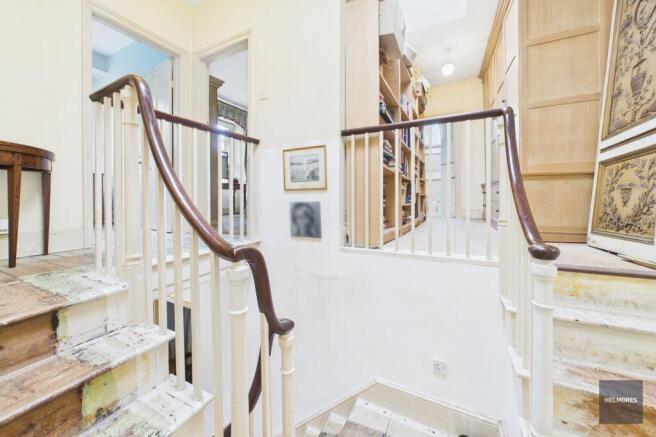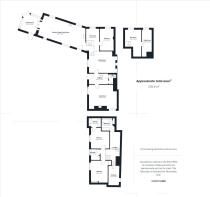
Cheriton Fitzpaine, Crediton, EX17
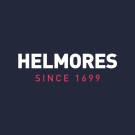
- PROPERTY TYPE
Semi-Detached
- BEDROOMS
5
- BATHROOMS
2
- SIZE
2,217 sq ft
206 sq m
- TENUREDescribes how you own a property. There are different types of tenure - freehold, leasehold, and commonhold.Read more about tenure in our glossary page.
Freehold
Key features
- Character former mill
- Peaceful village-edge setting in Cheriton Fitzpaine
- 4-5 bedrooms including a principal en-suite
- Gorgeous kitchen/dining room
- Two further spacious reception rooms
- Traditional stone barns & outbuildings with huge potential (STP)
- Generous gardens & orchard, bordered by a stream
- Grounds extending to around 1.25 acres in total
- Exeter & Crediton within easy reach
- No chain
Description
Set amidst the gently rolling countryside of Mid Devon, Cheriton Mill sits just outside the pretty and thriving village of Cheriton Fitzpaine, a community known for its welcoming spirit, historic buildings and easy access to both Crediton and Exeter. The village itself is well served with a shop, two popular pubs, a modern primary school and a range of community activities, while the surrounding lanes and footpaths invite endless opportunities for walking, cycling and exploring. Despite its peaceful, tucked-away setting, the area is well connected: Exeter is around 10 miles away, offering mainline rail services and city amenities, and the North Devon coast can be reached in under an hour.
Originally a working mill, with origins back to the 1700’s, the property has been sympathetically converted into a substantial home that balances character with comfort. The façade has a Georgian appearance and welcomes owners and visitors with its grand proportions as soon as you arrive. It’s worth noting that although the property is technically semi-detached, the adjoining property is back to back with the mill and feels extremely private as their gardens and outlooks run in opposing directions.
Through the imposing front door, the ground floor is home to a generous reception hall, leading into a sitting room that showcases exposed beams, a feature fireplace and views over the gardens. Through the second reception which could be used as a snug or second sitting room, the kitchen/dining room is the true heart of the home, blending rustic charm (with exposed stone and timber) with contemporary touches — perfect for relaxed family meals or entertaining. In addition is another snug or study area and there’s a wonderful large utility room and of course, as one would expect a ground floor WC. A small door in the WC gives access to stairs down to the full cellar. Upstairs, the accommodation is light and well proportioned. There are five bedrooms, including a principal suite with its own en-suite, along with a family bathroom. The rooms enjoy views over the surrounding countryside and the property’s own gardens, with many showcasing original timbers that remind you of the building’s working heritage. There is oil fired central heating throughout as well as private drainage and private water.
Within the grounds, which extend in total to approx. 1.25 acres, there are a range of traditional stone barns and outbuildings, offering exceptional versatility. These currently provide storage, garaging, workshop space and there’s even a couple of old stables. For a buyer with vision the barn could, subject to consents, be adapted into ancillary accommodation, a home office suite, or hobby spaces. The barns are positioned to frame the main house, enhancing the sense of a smallholding or courtyard setting with a cobbled parking area with plenty of room for numerous vehicles and gated access to the gardens.
The generous gardens and grounds provide both privacy and enjoyment. Lawned areas are interspersed with mature trees, established planting and Holly Water, a small stream that hints at the property’s milling history. There is ample space for children to play, for keen gardeners to cultivate, or simply to relax and enjoy the tranquillity of village-edge living. Recently cut back, the garden is somewhat of a blank canvass although specimen trees and shrubs, former raised beds and greenhouses, all indicate the former glory of this stunning garden.
Cheriton Mill, with its blend of character interiors, versatile barns, and generous grounds, all within one of Mid Devon’s most desirable and well-connected villages, is a rare opportunity not to be missed. Plus it’s not listed so further improvement/development is a realistic option.
Agent’s Note: Due to its proximity to the stream (it was a mill after all!), some of the garden may flood during exceptional weather events. The house itself hasn’t flooded but the cellar (with pump) has done in the past on rare occasions. The house is fully insured with Towergate Insurance.
Some images may have been digitally enhanced or virtually staged to illustrate the home’s potential, including added twilight effects or lighting. These are for guidance only and may not reflect the property’s current appearance or condition.
Buyers' Compliance Fee Notice
Please note that a compliance check fee of £25 (inc. VAT) per person is payable once your offer is accepted. This non-refundable fee covers essential ID verification and anti-money laundering checks, as required by law.
Please see the floorplan for room sizes.
Current Council Tax: Band F – Mid Devon
Approx Age: Original 1700 with later additions
Construction Notes: cob/stone under slate
Utilities: Mains electric, borehole private water, telephone & broadband
Drainage: Private (septic tank)
Heating: Oil and wood-burner
Listed: No
Conservation Area: No
Tenure: Freehold
CHERITON FITZPAINE is a quintessential mid-Devon village. The village centre is full of character thatch cottages surrounding the church and ancient inn, on the outskirts are newer estates full of families attracted by its modern primary school (OFSTED Good). The village also has a doctor’s surgery, and community-run shop, while ‘Jack’s Acre’ offers local children a large playing field/park maintained by the parish council. Follow the road leading to the A3072 and the nearby towns of Crediton and Tiverton are around 15 minutes away. This route also takes you past Thornes Farm Shop with its café, shop selling gifts and field-fresh produce.
DIRECTIONS : For sat-nav use EX17 4BE and the What3Words address is ///quieter.dishes.candidate but if you want the traditional directions, please read on.
When entering Cheriton Fitzpaine, turn left at The Half Moon Inn and through the village, pass the church on your right and go round the corner and down the hill past the doctors surgery on your left. At the bottom of the hill, turn right up Tower Hill and then bear left after approx. 100m. Follow this lane for approx. 1 mile and at the bottom of the hill turn right (don’t go as far as the bridge) and the property will be found on your left.
EPC Rating: E
Brochures
Property Brochure- COUNCIL TAXA payment made to your local authority in order to pay for local services like schools, libraries, and refuse collection. The amount you pay depends on the value of the property.Read more about council Tax in our glossary page.
- Band: F
- PARKINGDetails of how and where vehicles can be parked, and any associated costs.Read more about parking in our glossary page.
- Yes
- GARDENA property has access to an outdoor space, which could be private or shared.
- Private garden
- ACCESSIBILITYHow a property has been adapted to meet the needs of vulnerable or disabled individuals.Read more about accessibility in our glossary page.
- Ask agent
Cheriton Fitzpaine, Crediton, EX17
Add an important place to see how long it'd take to get there from our property listings.
__mins driving to your place
Get an instant, personalised result:
- Show sellers you’re serious
- Secure viewings faster with agents
- No impact on your credit score
Your mortgage
Notes
Staying secure when looking for property
Ensure you're up to date with our latest advice on how to avoid fraud or scams when looking for property online.
Visit our security centre to find out moreDisclaimer - Property reference fa3d9ab7-aaf5-4c4b-bee0-136ea62329a9. The information displayed about this property comprises a property advertisement. Rightmove.co.uk makes no warranty as to the accuracy or completeness of the advertisement or any linked or associated information, and Rightmove has no control over the content. This property advertisement does not constitute property particulars. The information is provided and maintained by Helmores, Crediton. Please contact the selling agent or developer directly to obtain any information which may be available under the terms of The Energy Performance of Buildings (Certificates and Inspections) (England and Wales) Regulations 2007 or the Home Report if in relation to a residential property in Scotland.
*This is the average speed from the provider with the fastest broadband package available at this postcode. The average speed displayed is based on the download speeds of at least 50% of customers at peak time (8pm to 10pm). Fibre/cable services at the postcode are subject to availability and may differ between properties within a postcode. Speeds can be affected by a range of technical and environmental factors. The speed at the property may be lower than that listed above. You can check the estimated speed and confirm availability to a property prior to purchasing on the broadband provider's website. Providers may increase charges. The information is provided and maintained by Decision Technologies Limited. **This is indicative only and based on a 2-person household with multiple devices and simultaneous usage. Broadband performance is affected by multiple factors including number of occupants and devices, simultaneous usage, router range etc. For more information speak to your broadband provider.
Map data ©OpenStreetMap contributors.
