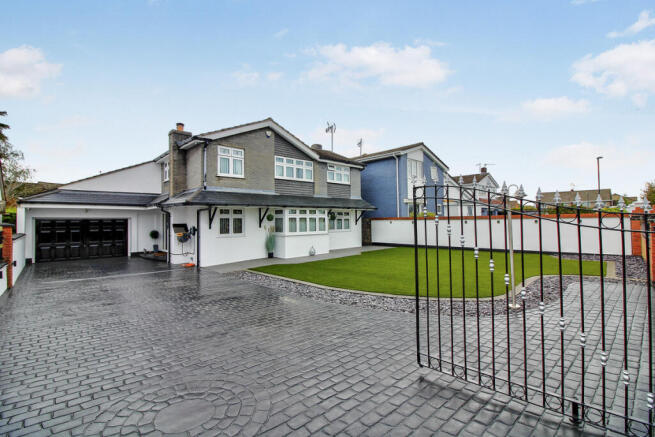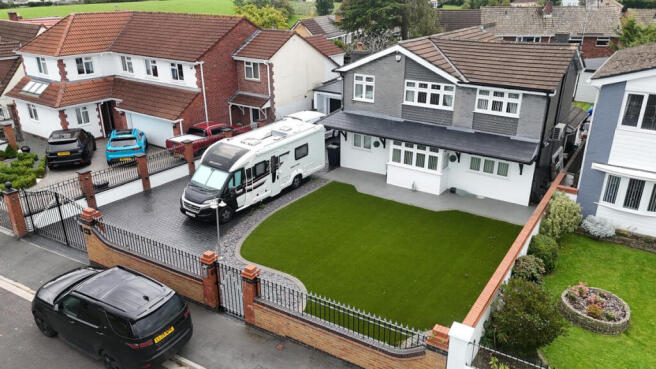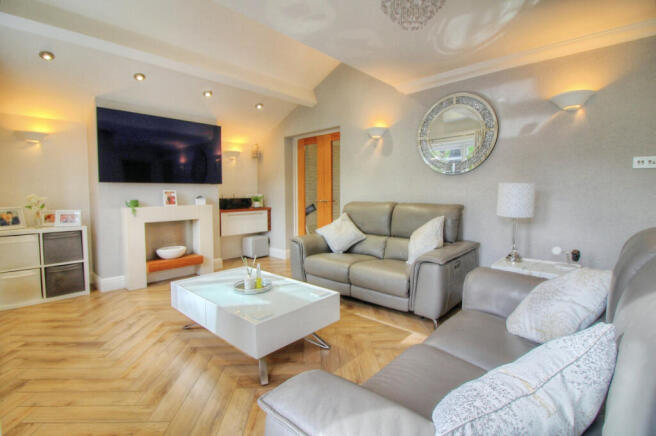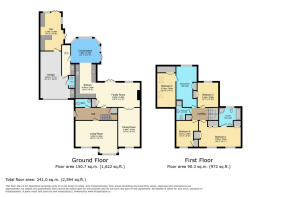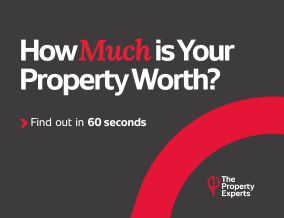
Whitchurch Lane, Bristol, BS14

- PROPERTY TYPE
Detached
- BEDROOMS
4
- BATHROOMS
2
- SIZE
2,594 sq ft
241 sq m
- TENUREDescribes how you own a property. There are different types of tenure - freehold, leasehold, and commonhold.Read more about tenure in our glossary page.
Freehold
Key features
- Planning permission for two storey rear extension
- Air conditioning units throughout the home for both hot and cold weather
- South facing rear garden
- Vendors suited
- Substantially extended (2,594 sq. ft.) approx.
- Remote controlled gated access to ample off-street parking
- Bar
- Double garage
- Viewings commence - Saturday 11th October (AM)
- Detached
Description
The property enjoys a welcoming approach, set back from the road with remote controlled gated access to the generous driveway and front gardens. The low-maintenance front garden is mostly laid to artificial turf, complete with cobble effect driveway providing off-street parking for several vehicles, enclosed with walling and decorative railings.
Once inside, you are greeted with an inviting entrance hall that provides access in to the bay fronted living room. Bathed in natural light from the tall windows and measuring a spacious (18'5 x 14'11 ft.) creating the ideal space to relax and enjoy family time. The hallway provides access to downstairs cloakroom, comprising low level WC and wash hand basin as well as the centre-piece of this impressive family home, the open plan kitchen diner and family room.
The property has been thoughtfully extended, offering the best of open plan living, with the contemporary kitchen flowing seamlessly into both the family room and rear conservatory, creating the perfect space to cook, dine and entertain. The family room measures a generous (19'9 x 11'2 ft.) and is flooded with natural light from the Southerly facing windows and French doors to rear garden. The family room opens into the dining room through double doors, another well-proportioned room that offers great flexibility for families, measuring (17'9 x 9'11 ft.).
The recently fitted, high specification kitchen oozes modern sophistication complete with underfloor heating and granite work tops. Boasting a variety of integrated appliances, including a NEFF coffee machine, the kitchen also enjoys a host of wall and base units. The kitchen opens into the conservatory, again benefitting from underfloor heating and is currently being used as a dining area, providing access both to the rear garden and into the utility room.
The utility room is complete with sink unit and integral door to the double garage. The garage measures (21'4 x 15'8 ft.) with the current owners recently installing another downstairs cloakroom comprising low level WC and wash hand basin. To the rear of the property, through a second integral garage door, you will find the bar.
An inventive addition to this special home. The fully equipped bar has two full size working pumps for lager and cider, as well a Guinness Serger machine installed along with LED mood lighting, central heating and air conditioning.
On the first floor, you will find 4 well-proportioned bedrooms, all pleasantly finished. The master bedroom measures an impressive (19'2 x 9'7 ft.) and enjoys three built in wardrobes and is completed by a spacious en-suite bathroom. The modern 4 piece, en-suite bathroom boasts underfloor heating and comprises jacuzzi bathtub with tv sunken in the wall, corner shower cubicle, low level WC, wash hand basin and vanity unit. Bedroom two is complete with a generous dressing room measuring (18'10 x 8'5) and (18'6 x 9'6 ft.) respectively, a wonderfully versatile space, ideal for families with teenagers or an elderly parent. Bedrooms three and four also benefit from built in wardrobes. Finally, on the landing you will find access to the loft space, which has been fully insulated and part boarded.
Outside the property boasts a beautifully landscaped, South facing, private rear garden. Mostly laid to lawn with large patio area perfect for those summer BBQ's. A garden for all ages to enjoy, ideal for hosting guests and offering a great space for children to play. The garden is complete with a fully insulated summer house, which would make a wonderful garden office for those looking to work from home. To both the front and rear of the property, you will find 8, 4K camera system controlled via smartphone.
Whitchurch is situated in South Bristol and is served by Public Transport to Bristol, Bath and local areas. Whitchurch has a Health Centre, Community Hospital, local shops and superstore supermarkets. Whitchurch is served by many Primary Schools and Comprehensives nearby. Imperial Park retail centre at Hartcliffe Way provides a wide range of larger stores which include B&Q, Argos and Tesco Home Centre. South Bristol Sports Centre at West Town Lane provides a good range of facilities, which include all weather football/hockey pitches, rugby pitches, bowling green and gym. Surrounded by the open green Dundry fields offering scenic walks, a combination of local convenience and outstanding natural beauty. A fantastic location for families.
Living Room
18'5" x 14'10" (5.62m x 4.54m)
Family Room
19'9" x 11'1" (6.02m x 3.40m)
Kitchen
15'5" x 9'4" (4.70m x 2.85m)
Dining Room
17'8" x 9'11" (5.40m x 3.03m)
Conservatory
13'1" x 11'1" (3.99m x 3.39m)
Utility Room
13'8" x 5'10" (4.18m x 1.78m)
Garage
21'4" x 15'7" (6.51m x 4.77m)
Bar
17'1" x 10'0" (5.23m x 3.06m)
Bedroom One
19'1" x 9'6" (5.83m x 2.92m)
Ensuite Bathroom
9'10" x 8'4" (3.00m x 2.56m)
Bedroom Two
18'9" x 8'4" (5.74m x 2.56m)
Dressing Room
18'6" x 9'6" (5.65m x 2.90m)
Bedroom Three
11'3" x 8'9" (3.44m x 2.68m)
Bedroom Four
11'2" x 9'6" (3.41m x 2.90m)
Shower Room
8'11" x 6'7" (2.73m x 2.02m)
Disclaimer
DISCLAIMER: Whilst these particulars are believed to be correct and are given in good faith, they are not warranted, and any interested parties must satisfy themselves by inspection, or otherwise, as to the correctness of each of them. These particulars do not constitute an offer or contract or part thereof and areas, measurements and distances are given as a guide only. Photographs depict only certain parts of the property. Nothing within the particulars shall be deemed to be a statement as to the structural condition, nor the working order of services and appliances.
- COUNCIL TAXA payment made to your local authority in order to pay for local services like schools, libraries, and refuse collection. The amount you pay depends on the value of the property.Read more about council Tax in our glossary page.
- Ask agent
- PARKINGDetails of how and where vehicles can be parked, and any associated costs.Read more about parking in our glossary page.
- Yes
- GARDENA property has access to an outdoor space, which could be private or shared.
- Yes
- ACCESSIBILITYHow a property has been adapted to meet the needs of vulnerable or disabled individuals.Read more about accessibility in our glossary page.
- Ask agent
Energy performance certificate - ask agent
Whitchurch Lane, Bristol, BS14
Add an important place to see how long it'd take to get there from our property listings.
__mins driving to your place
Get an instant, personalised result:
- Show sellers you’re serious
- Secure viewings faster with agents
- No impact on your credit score
Your mortgage
Notes
Staying secure when looking for property
Ensure you're up to date with our latest advice on how to avoid fraud or scams when looking for property online.
Visit our security centre to find out moreDisclaimer - Property reference RX644248. The information displayed about this property comprises a property advertisement. Rightmove.co.uk makes no warranty as to the accuracy or completeness of the advertisement or any linked or associated information, and Rightmove has no control over the content. This property advertisement does not constitute property particulars. The information is provided and maintained by The Property Experts, London. Please contact the selling agent or developer directly to obtain any information which may be available under the terms of The Energy Performance of Buildings (Certificates and Inspections) (England and Wales) Regulations 2007 or the Home Report if in relation to a residential property in Scotland.
*This is the average speed from the provider with the fastest broadband package available at this postcode. The average speed displayed is based on the download speeds of at least 50% of customers at peak time (8pm to 10pm). Fibre/cable services at the postcode are subject to availability and may differ between properties within a postcode. Speeds can be affected by a range of technical and environmental factors. The speed at the property may be lower than that listed above. You can check the estimated speed and confirm availability to a property prior to purchasing on the broadband provider's website. Providers may increase charges. The information is provided and maintained by Decision Technologies Limited. **This is indicative only and based on a 2-person household with multiple devices and simultaneous usage. Broadband performance is affected by multiple factors including number of occupants and devices, simultaneous usage, router range etc. For more information speak to your broadband provider.
Map data ©OpenStreetMap contributors.
