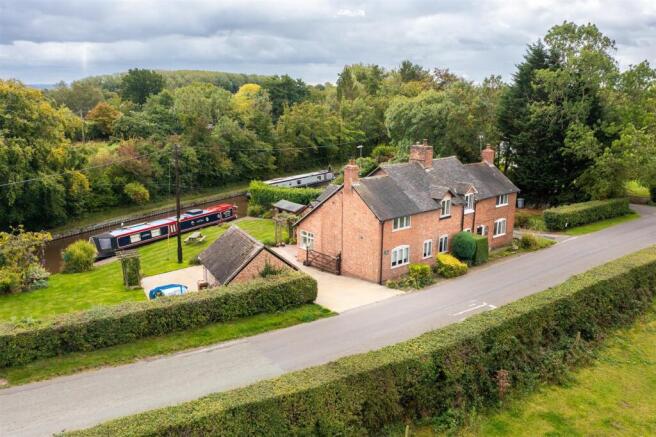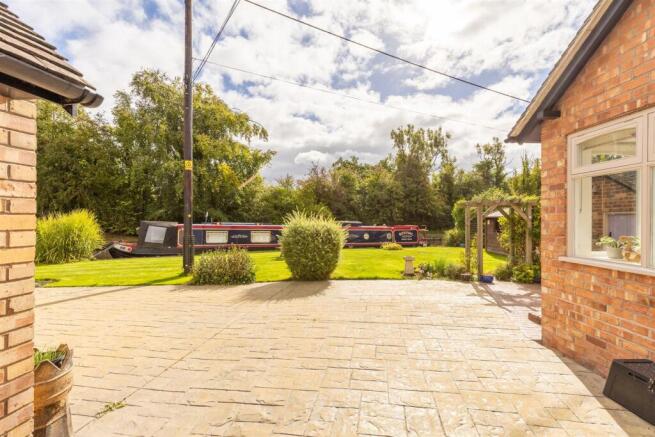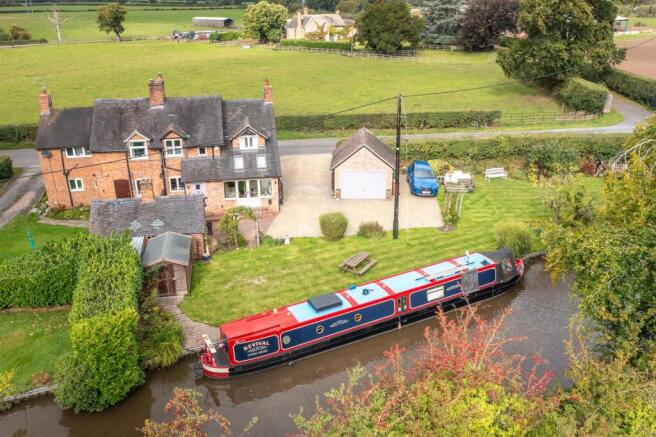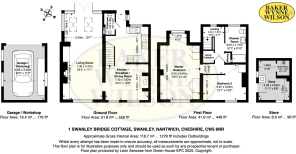2 bedroom semi-detached house for sale
Swanley Bridge Cottage, Springe Lane, Swanley, Nantwich

- PROPERTY TYPE
Semi-Detached
- BEDROOMS
2
- BATHROOMS
1
- SIZE
Ask agent
- TENUREDescribes how you own a property. There are different types of tenure - freehold, leasehold, and commonhold.Read more about tenure in our glossary page.
Freehold
Description
A CHARMING, HIGH QUALITY, SEMI DETACHED CANAL SIDE COTTAGE WITH MOORING RIGHTS IN A PICTURESQUE RURAL LOCATION, ENJOYING A 120 FOOT FRONTAGE TO THE LLANGOLLEN CANAL, SWANLEY BRIDGE NUMBER 8
Guide Price £500,000 - £525,000 - A CHARMING, HIGH QUALITY, SEMI DETACHED CANAL SIDE COTTAGE WITH MOORING RIGHTS IN A PICTURESQUE RURAL LOCATION, ENJOYING A 120 FOOT FRONTAGE TO THE LLANGOLLEN CANAL, SWANLEY BRIDGE NUMBER 8
Approximate Distances - Nantwich 2 miles.
Crewe 6 miles (Intercity Rail Network London Euston 90 minutes, Manchester 40 minutes)
Chester 18 miles
Stoke on Trent 18 miles
M6 Motorway (Junction 16) 12 miles
Manchester International Airport 42 miles
Summary - Dining Room open to Kitchen, Rear Hall, Cloakroom, Living Room/Garden Room, Landing, Two Bedrooms (could easily be converted to three), Shower Room, Propane Gas Central Heating, Hardwood Double Glazed Windows, Workshop/Utility Room, Brick Garage, Car Parking and Turning Area, Gardens.
Description - 1 Swanley Bridge Cottage, dates back to 1830, is constructed of brick under a tiled roof and approached over a wide imprinted concrete drive leading to a car parking and turning area. The present owners have transformed the cottage over the last twelve years, with a full refurbishment and tasteful enlargement. It has a warm and inviting feel to it.
The cottage has idyllic waterside and rural views that can be enjoyed from most rooms. Rather uniquely, the property has an adjacent mooring right with a 16 amp power supply and indeed, the present owners keep a 17 metre narrow boat.
The gardens extend right up to the non tow path side of the LLangollen canal. It enjoys mooring rights, subject to confirmation from the Canal and River Trust at a cost about £800 per annum.
In our opinion this delightful, one off cottage, offered with no on going chain will suit those looking for a peaceful retreat, an active boating base, or a unique lifestyle home.
Location & Amenities - 1 Swanley Bridge Cottage lies about two miles West of Nantwich between Bridge numbers 8 and 9 on the Llangollen canal. The property enjoys a fine situation, within easy daily travelling distance of the main centres of commerce in the North West and The Potteries.
Directions - From Nantwich take the A534 Chester Road as far as Acton, turn left by the Church onto the Wrexham Road, continue for half a mile, take the second left turn (signed Swanley and Wrenbury), proceed for .7 of a mile over the canal bridge and the property will be seen on the left hand side.
Accommodation - With approximate measurements comprises:
Dining Room Open To Kitchen - 6.27m x 3.68m (20'7" x 12'1") -
Dining Room - Open fireplace with raised tiled hearth, timber mantle and multi fuel stove, two double glazed windows, tiled floor, underfloor heating, two wall lights.
Kitchen - Enamel single drainer sink unit, cupboard under, floor standing cupboard and drawer units with worktops, wall cupboards, integrated oven and grill, four burner hob unit with extractor hood above, plumbing for dishwasher and washing machine, tiled floor, underfloor heating.
Rear Hallway - Tiled floor, door to rear.
Cloakroom - White suite comprising low flush W/C and hand basin, tiled floor.
Living Room/Garden Room - 7.26m x 3.38m (23'10" x 11'1") - Working fireplace with brick surround, tiled hearth and timber mantle, beamed ceiling, four double glazed windows and double glazed French windows to garden, two double glazed roof lights, four double wall lights, two radiators.
Stairs From Dining Room To First Floor Landing - Access to loft, cylinder and airing cupboard, built in cupboard, radiator.
Bedroom No. 1 - 5.61m maximum x 3.40m (18'5" maximum x 11'2") - This bedroom could readily be converted into two bedrooms, fitted wardrobes (one triple, one double), access to loft, part vaulted ceiling, two double glazed windows (one with shutters), two radiators.
Bedroom No. 2 - 3.68m x 3.07m maximum (12'1" x 10'1" maximum ) - Single wardrobe, radiator.
Shower Room - 2.95m into shower x 1.73m (9'8" into shower x 5'8" - White Savoy suite comprising low flush W/C and pedestal hand basin, tiled shower cubicle with rain head shower and hand held shower, part tiled walls, double glazed window with shutters, chrome radiator/towel rail and electric towel rail.
Outside - Imprinted concrete car parking and turning area. Car charging point, WORKSHOP/UTILITY STORE 11'1" x 8'7" power and light, Vailliant propane gas fired boiler, Brick built tiled roof DETACHED GARAGE 15'4" x 11'6" up and over door, three windows, power and light. GARDEN SHED, insulated and timber lined.
Gardens - The gardens are extensively lawned with specimen trees, arch, flower and herbaceous borders. The gardens enjoy a 120 foot frontage to the LLangollen canal.
Services - Mains water and electricity. Shared septic tank drainage. Full fibre broadband.
Council Tax - Band D.
Amount payable for 2024/2025 was £2282.42
Tenure - Freehold.
Viewing - Viewings by appointment with Baker, Wynne and Wilson.
Telephone:
Brochures
Swanley Bridge Cottage, Springe Lane, Swanley, NanBrochure- COUNCIL TAXA payment made to your local authority in order to pay for local services like schools, libraries, and refuse collection. The amount you pay depends on the value of the property.Read more about council Tax in our glossary page.
- Band: D
- PARKINGDetails of how and where vehicles can be parked, and any associated costs.Read more about parking in our glossary page.
- Yes
- GARDENA property has access to an outdoor space, which could be private or shared.
- Yes
- ACCESSIBILITYHow a property has been adapted to meet the needs of vulnerable or disabled individuals.Read more about accessibility in our glossary page.
- Ask agent
Swanley Bridge Cottage, Springe Lane, Swanley, Nantwich
Add an important place to see how long it'd take to get there from our property listings.
__mins driving to your place
Get an instant, personalised result:
- Show sellers you’re serious
- Secure viewings faster with agents
- No impact on your credit score



Your mortgage
Notes
Staying secure when looking for property
Ensure you're up to date with our latest advice on how to avoid fraud or scams when looking for property online.
Visit our security centre to find out moreDisclaimer - Property reference 34218767. The information displayed about this property comprises a property advertisement. Rightmove.co.uk makes no warranty as to the accuracy or completeness of the advertisement or any linked or associated information, and Rightmove has no control over the content. This property advertisement does not constitute property particulars. The information is provided and maintained by Baker Wynne & Wilson, Nantwich. Please contact the selling agent or developer directly to obtain any information which may be available under the terms of The Energy Performance of Buildings (Certificates and Inspections) (England and Wales) Regulations 2007 or the Home Report if in relation to a residential property in Scotland.
*This is the average speed from the provider with the fastest broadband package available at this postcode. The average speed displayed is based on the download speeds of at least 50% of customers at peak time (8pm to 10pm). Fibre/cable services at the postcode are subject to availability and may differ between properties within a postcode. Speeds can be affected by a range of technical and environmental factors. The speed at the property may be lower than that listed above. You can check the estimated speed and confirm availability to a property prior to purchasing on the broadband provider's website. Providers may increase charges. The information is provided and maintained by Decision Technologies Limited. **This is indicative only and based on a 2-person household with multiple devices and simultaneous usage. Broadband performance is affected by multiple factors including number of occupants and devices, simultaneous usage, router range etc. For more information speak to your broadband provider.
Map data ©OpenStreetMap contributors.




