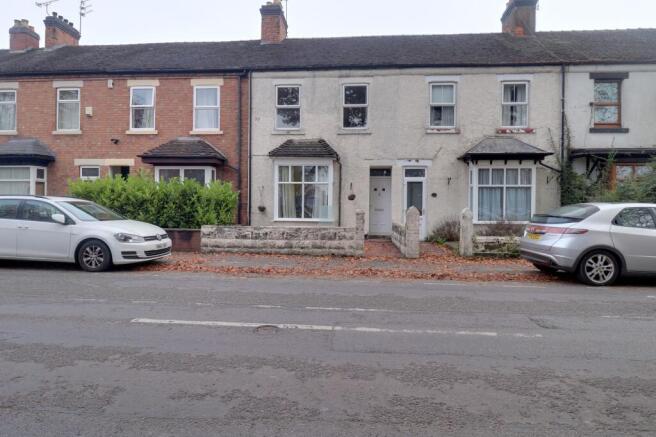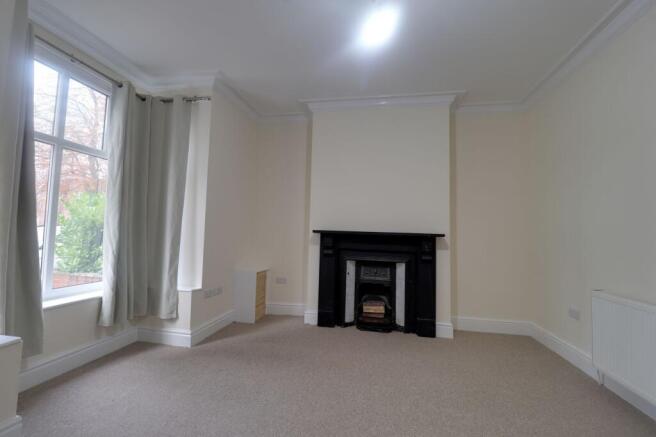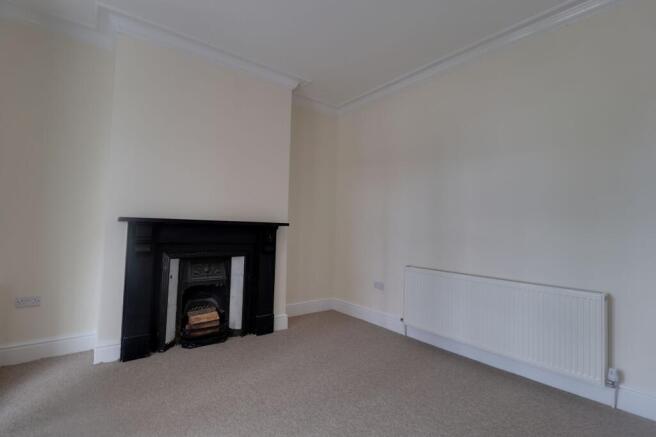
Corporation Street, Stafford, ST16

Letting details
- Let available date:
- 13/10/2025
- Deposit:
- £1,050A deposit provides security for a landlord against damage, or unpaid rent by a tenant.Read more about deposit in our glossary page.
- Min. Tenancy:
- 12 months How long the landlord offers to let the property for.Read more about tenancy length in our glossary page.
- Let type:
- Long term
- Furnish type:
- Unfurnished
- Council Tax:
- Ask agent
- PROPERTY TYPE
Terraced
- BEDROOMS
3
- BATHROOMS
2
- SIZE
Ask agent
Key features
- Spacious Victorian Three Bed Mid Terrace House
- Lounge, Dining/Sitting Room, Large Kitchen
- Three Good Sized Bedrooms
- Shower Room And Separate W.C To Both Ground And First Floor
- Walking Distance To Mainline Railway Station, Close To Stafford Town Centre Amenities
- Deposit £1050/ Holding Deposit £242/ Council Tax Band B
Description
Stepping inside, you are greeted by a spacious layout that exudes warmth and character. The Lounge provides a comfortable space for relaxation, while the Dining/Sitting Room offers versatility to suit your lifestyle needs. The heart of the home, the Large Kitchen, is a delightful area for culinary creations and gatherings.
Ascending the staircase, you will find Three Good Sized Bedrooms awaiting, each offering a peaceful retreat for rest and rejuvenation. The property boasts the added convenience of a Shower Room and Separate W.C on both the ground and first floor, ensuring privacy and functionality for all residents.
Conveniently located within walking distance to the mainline railway station, this home is a commuter's delight, offering seamless connectivity to various destinations. Additionally, its proximity to Stafford Town Centre amenities provides easy access to shopping, dining, and entertainment options, enhancing your daily living experience.
DEPOSIT - £1050
THE DEPOSIT WILL BE LODGED WITH AN APPROVED DEPOSIT SCHEME FOR THE DURATION OF THE TENANCY.
HOLDING DEPOSIT £242
WHEN AN APPLICANT HAS APPLIED AND THE TENANCY MOVE IN DATE HAS BEEN AGREED WITH THE LANDLORD WE WILL SEND BOTH PARTIES A CONTRACTUAL AGREEMENT AND REQUEST A HOLDING DEPOSIT EQUIVALENT TO ONE WEEKS RENT (THE CONTRACTUAL AGREEMENT WILL PROVIDE DETAILS OF THE TERMS ASSOCIATED WITH THIS). THIS AMOUNT WILL THEN BE DEDUCTED FROM THE FINAL DEPOSIT BALANCE SOUGHT PRIOR TO MOVE IN.
SERVICES
THE OCCUPIER IS RESPONSIBLE FOR ALL UTILITIES ASSOCIATED WITH THE PROPERTY INCLUDING, COUNCIL TAX, WATER, ELECTRIC, (GAS OR OIL) AND ANY LOCAL AUTHORITY WASTE SCHEMES. OCCUPIERS SHOUD ARRANGE THEIR OWN PHONELINE/BROADBAND.
DOURISH AND DAY LETTINGS LIMITED ARE MEMBERS OF PROPERTYMARK CLIENT MONEY PROTECTION SCHEME & MEMBERS OF THE PROPERTY OMBUDSMAN SCHEME.
EPC Rating: C
Entrance Hallway
Having Minton effect flooring, radiator and stairs to the first floor.
Lounge
Dimensions: 13' 6'' x 11' 10'' (4.123m x 3.614m). Having bay window to the front, fireplace and ornate surround ( ornamental use only) and radiator.
Dining/Sitting Room
Dimensions: 13' 9'' x 12' 7'' (4.191m x 3.828m). Having radiator and door leading to the kitchen.
Kitchen
Dimensions: 12' 2'' x 9' 8'' (3.718m x 2.937m). Having a range of modern wall and base units, stainless steel sink and drainer, gas hob with extractor hood over, electric oven, space for washing machine and fridge freezer, radiator and storage cupboard with shelving.
Inner Hallway
With door to shower room and downstairs cloak room.
Downstairs Shower Room
Dimensions: 5' 9'' x 4' 2'' (1.759m x 1.277m). Having a double shower cubicle, wash hand basin, tiled floor and radiator.
Downstairs Cloakroom
Having W.C. and tiled floor.
Bedroom One
Dimensions: 17' 5'' x 11' 10'' (5.300m x 3.606m). Having two windows to the front, two storage cupboards one with hanging rail and shelf and radiator.
Bedroom Two
Dimensions: 10' 11'' x 9' 10'' (3.336m x 2.992m). Having an ornate fireplace and surround (ornamental use only), radiator and built-in wardrobe.
Bedroom Three
Dimensions: 9' 10'' x 8' 2'' (3.002m x 2.500m). Having a radiator.
Shower Room
Dimensions: 6' 7'' x 2' 5'' (2.013m x 0.745m). Having shower cubicle, wash hand basin, panel radiator and tiled floor.
Separate W.C.
Having W.C.
Rear Garden
The rear garden is mainly lawned with a paved area, there is a shed at the bottom of the garden together with gated access to the rear, there is also an outside tap.
- COUNCIL TAXA payment made to your local authority in order to pay for local services like schools, libraries, and refuse collection. The amount you pay depends on the value of the property.Read more about council Tax in our glossary page.
- Band: B
- PARKINGDetails of how and where vehicles can be parked, and any associated costs.Read more about parking in our glossary page.
- Ask agent
- GARDENA property has access to an outdoor space, which could be private or shared.
- Private garden
- ACCESSIBILITYHow a property has been adapted to meet the needs of vulnerable or disabled individuals.Read more about accessibility in our glossary page.
- Ask agent
Energy performance certificate - ask agent
Corporation Street, Stafford, ST16
Add an important place to see how long it'd take to get there from our property listings.
__mins driving to your place
Notes
Staying secure when looking for property
Ensure you're up to date with our latest advice on how to avoid fraud or scams when looking for property online.
Visit our security centre to find out moreDisclaimer - Property reference 656a020d-2990-4062-8e49-96fa36b1635b. The information displayed about this property comprises a property advertisement. Rightmove.co.uk makes no warranty as to the accuracy or completeness of the advertisement or any linked or associated information, and Rightmove has no control over the content. This property advertisement does not constitute property particulars. The information is provided and maintained by Dourish & Day, Stafford. Please contact the selling agent or developer directly to obtain any information which may be available under the terms of The Energy Performance of Buildings (Certificates and Inspections) (England and Wales) Regulations 2007 or the Home Report if in relation to a residential property in Scotland.
*This is the average speed from the provider with the fastest broadband package available at this postcode. The average speed displayed is based on the download speeds of at least 50% of customers at peak time (8pm to 10pm). Fibre/cable services at the postcode are subject to availability and may differ between properties within a postcode. Speeds can be affected by a range of technical and environmental factors. The speed at the property may be lower than that listed above. You can check the estimated speed and confirm availability to a property prior to purchasing on the broadband provider's website. Providers may increase charges. The information is provided and maintained by Decision Technologies Limited. **This is indicative only and based on a 2-person household with multiple devices and simultaneous usage. Broadband performance is affected by multiple factors including number of occupants and devices, simultaneous usage, router range etc. For more information speak to your broadband provider.
Map data ©OpenStreetMap contributors.




