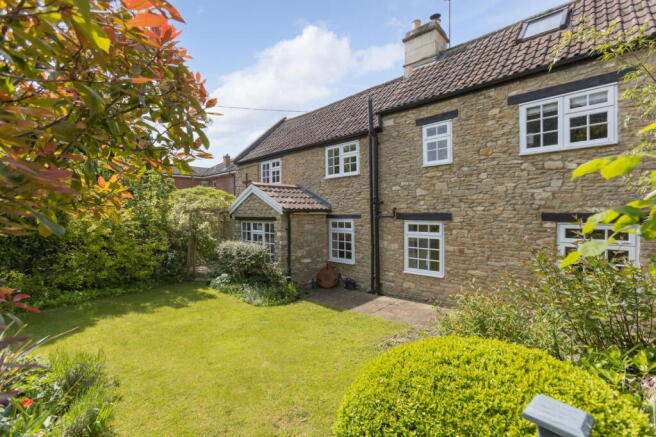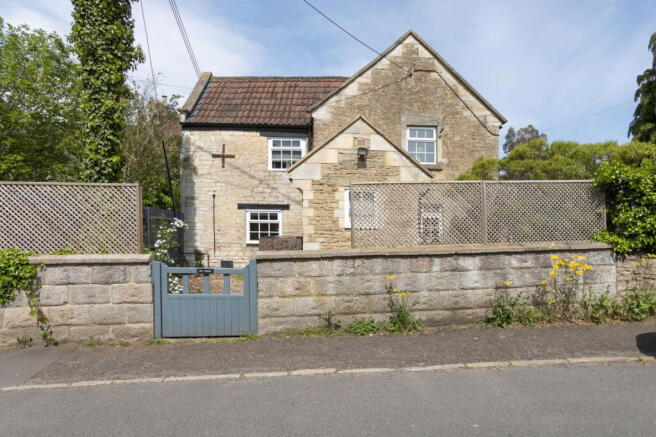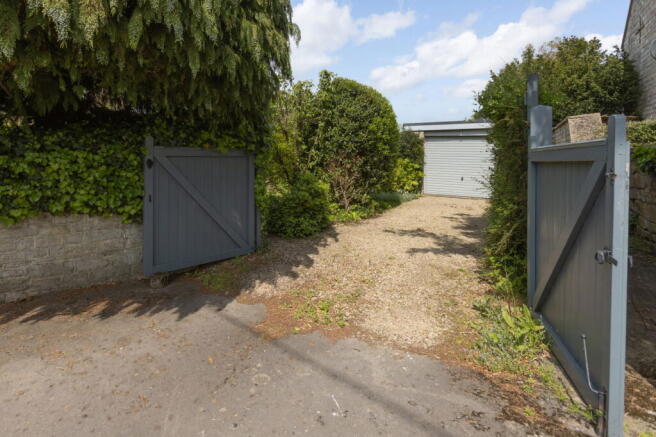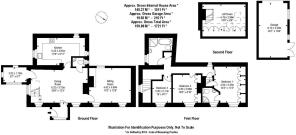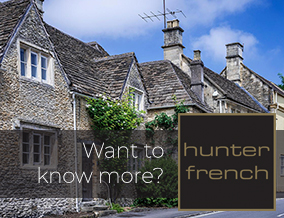
4 bedroom semi-detached house for sale
The Midlands, Holt, Wiltshire, BA14 6RG

- PROPERTY TYPE
Semi-Detached
- BEDROOMS
4
- BATHROOMS
2
- SIZE
1,500 sq ft
139 sq m
- TENUREDescribes how you own a property. There are different types of tenure - freehold, leasehold, and commonhold.Read more about tenure in our glossary page.
Freehold
Key features
- Well-proportioned semi-detached house with over 1500 square feet of flexible accommodation
- Abundance of period features inclusive of exposed wooden beams and fireplaces
- Three double bedrooms plus a spacious loft room / occasional fourth bedroom
- Useful downstairs study / occasional fifth bedroom
- Two sleek bathrooms and a downstairs cloakroom
- Stylish fully fitted and bright triple-aspect kitchen
- Gorgeous 20 foot dining room with dual-aspect ratio
- Sizeable separate sitting room with light dual-aspect ratio
- Peaceful and private level gardens within this walled plot close to the village centre
- Gated driveway leading to detached single garage
Description
Occupying a superb position along a peaceful street close to the heart of the village centre, this notably light and well-proportioned house offers flexible accommodation across two floors, encapsulated within a lovely enclosed and private plot. A gated driveway supports parking for two vehicles, leading in turn to the detached single garage which benefits from power, lighting, side access, and plenty of natural light that streams in through the windows in situ. Adjacent, there is a mature level garden which offers a variety of thriving plant life and pretty flowers that provide plenty of vibrancy and colour through the changing seasons. With a generous expanse of lawn to enjoy, this established garden also features a neat area of decking which is surrounded by small trees and shrubbery, lending itself perfectly for alfresco dining, just as the South-facing secondary courtyard on the opposite side of the property also does.
Entry into this home from the garden is via a handy boot-room / porch which has space enough to tidily store the coats and shoes, leading in turn through to a grand formal dining room which measures over twenty feet in length and forms the social central hub of this property. Benefitting from a bright dual-aspect ratio, this room boasts an impressive working fireplace, attractive wooden flooring, and exposed wooden beams - A pleasant theme of period charm which continues throughout this home. Accessible from this dining room is the formal sitting room, which again is often found bathed in plenty of natural light owing to the excellent dual-aspect ratio, featuring a second stone fireplace which has a working wood-burning stove inset. Towards the opposite side of the dining room is a useful study / playroom / occasional fifth bedroom which enjoys natural light from a bright triple-aspect ratio and is suitable to satisfy a range of potential requirements. At the rear, a fully-fitted and stylish modern kitchen can be found offering lots of smart storage solutions within the 'royal blue' soft-close cupboards and drawers, further to the four ring electric induction hob with extractor unit overhead, and electric fan assisted oven beneath. With attractive wooden worktops and a tiled neutral splash back throughout, this 17 foot triple-aspect kitchen additionally sports a 'Belfast' sink with swan-neck tap, a fridge, a freezer, a washing machine, and a dishwasher in situ, and there is also a handy cloakroom / W.C adjacent.
Head up the staircase to the first floor and you will find three well-proportioned bedrooms further to the sleek and modern 'country style' bathroom which has been tastefully half wood-paneled and half painted in lovely neutral 'Cotswold' tones. Allowing plenty of natural light flow into the room through the large window in situ, this bathroom boasts a matching four-piece suite inclusive of a roll top bath, a large and fully tiled shower enclosure, a vanity unity with sink and stainless taps, and the W.C. The second bedroom comfortably fits a double bed and comes with useful fitted storage spaces, whilst the primary bedroom comes equipped with a predominantly tiled en-suite shower room and a mass of fitted hanging and drawer storage.
Proceed up to the second floor and you will find a spacious loft room which has previously been successfully used as a fourth bedroom and a secondary home office when required, featuring velux roof windows, exposed wooden beams, and fitted storage within the eaves.
The pretty village of Holt is conveniently situated approximately two miles from the centre of Bradford on Avon (with efficient train links to Bath, Bristol and London), three miles from Melksham and Trowbridge, and eight or so miles away from the thriving Georgian City of Bath. This property benefits from a handy bus service to a range of destinations that picks up from a stop just down the street, and also has access to 'high speed' fibre-optic broadband. Village amenities include a well-stocked general store, two churches, two public houses, a post office, primary school, and recreational facilities inclusive of two floodlit tennis courts, basketball court, children's play-area and a sports field - which this property is more-or-less situated on the door-step of! Also situated within the village is the stylish and popular 'Glove Factory' development, which provides handy office and social spaces for local people to enjoy - Popping in for a coffee or a meal here is highly recommended! In addition, there are numerous beautiful walks and two National Trust properties, namely The Courts Gardens and Chalfield Manor. Local residents in Holt currently benefit from free access to the Courts Gardens through the year. Secondary schooling is also well catered for, with a range of excellent and popular schools within an easy reach of this property in almost all directions out of the Village.
Additional Information
Tenure: Freehold House
Council Tax Band: E
Current EPC Rating: E (45) // Potential: C (73)
Services: Mains Gas Radiator Central Heating. Mains Drainage. Mains Water Supply. Mains Electricity Supply. Double Glazing.
- COUNCIL TAXA payment made to your local authority in order to pay for local services like schools, libraries, and refuse collection. The amount you pay depends on the value of the property.Read more about council Tax in our glossary page.
- Band: E
- PARKINGDetails of how and where vehicles can be parked, and any associated costs.Read more about parking in our glossary page.
- Garage,On street,Gated,Off street
- GARDENA property has access to an outdoor space, which could be private or shared.
- Private garden,Patio
- ACCESSIBILITYHow a property has been adapted to meet the needs of vulnerable or disabled individuals.Read more about accessibility in our glossary page.
- Ask agent
The Midlands, Holt, Wiltshire, BA14 6RG
Add an important place to see how long it'd take to get there from our property listings.
__mins driving to your place
Get an instant, personalised result:
- Show sellers you’re serious
- Secure viewings faster with agents
- No impact on your credit score
Your mortgage
Notes
Staying secure when looking for property
Ensure you're up to date with our latest advice on how to avoid fraud or scams when looking for property online.
Visit our security centre to find out moreDisclaimer - Property reference S1466834. The information displayed about this property comprises a property advertisement. Rightmove.co.uk makes no warranty as to the accuracy or completeness of the advertisement or any linked or associated information, and Rightmove has no control over the content. This property advertisement does not constitute property particulars. The information is provided and maintained by Hunter French, Corsham. Please contact the selling agent or developer directly to obtain any information which may be available under the terms of The Energy Performance of Buildings (Certificates and Inspections) (England and Wales) Regulations 2007 or the Home Report if in relation to a residential property in Scotland.
*This is the average speed from the provider with the fastest broadband package available at this postcode. The average speed displayed is based on the download speeds of at least 50% of customers at peak time (8pm to 10pm). Fibre/cable services at the postcode are subject to availability and may differ between properties within a postcode. Speeds can be affected by a range of technical and environmental factors. The speed at the property may be lower than that listed above. You can check the estimated speed and confirm availability to a property prior to purchasing on the broadband provider's website. Providers may increase charges. The information is provided and maintained by Decision Technologies Limited. **This is indicative only and based on a 2-person household with multiple devices and simultaneous usage. Broadband performance is affected by multiple factors including number of occupants and devices, simultaneous usage, router range etc. For more information speak to your broadband provider.
Map data ©OpenStreetMap contributors.
