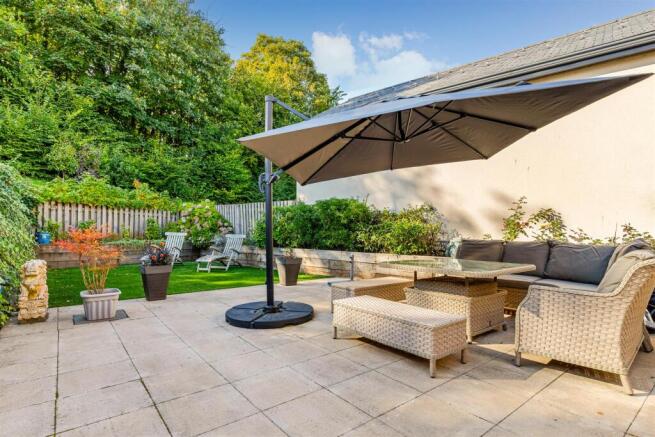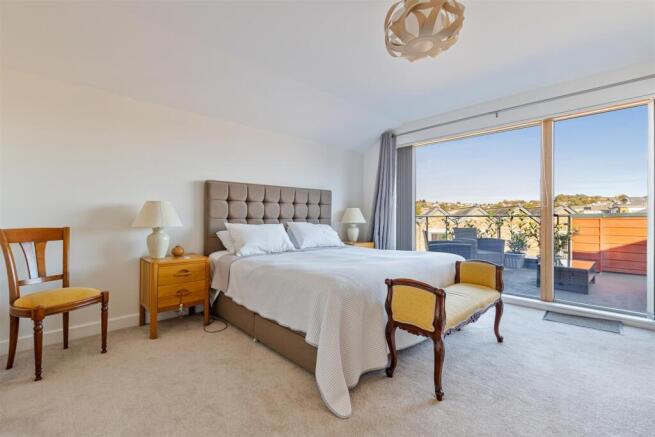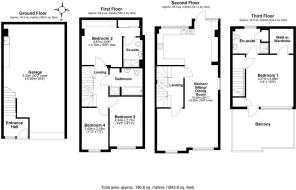
Baltic Way, Totnes

- PROPERTY TYPE
Semi-Detached
- BEDROOMS
4
- BATHROOMS
3
- SIZE
1,943 sq ft
181 sq m
- TENUREDescribes how you own a property. There are different types of tenure - freehold, leasehold, and commonhold.Read more about tenure in our glossary page.
Freehold
Key features
- Contemporary four-storey home
- Modern design with floor-to-ceiling glazing
- Recently upgraded high-specification kitchen
- High energy efficiency credentials
- Principal bedroom suite with balcony
- Landscaped south westerly rear garden
- Garage with secure parking and EV charging
- Walking distance of Totnes
- Freehold
- Council Tax Band E
Description
Situation - 18 Baltic Way lies within the sought-after Baltic Wharf development, a contemporary collection of homes on the banks of the River Dart. The setting combines waterside living with the convenience of walking distance to Totnes town centre, known for its vibrant cultural scene, independent shops, weekly market and mainline station with services to London Paddington.
The South Devon coastline, Dartmoor and the River Dart all offer excellent opportunities for sailing, walking and outdoor recreation.
Description - This striking home combines bold contemporary design with energy efficiency and practicality. Arranged over four floors, it provides light-filled living spaces enhanced by high ceilings, floor-to-ceiling glazing and a superb roof terrace with far-reaching views over the River Dart.
The property has been thoughtfully finished throughout, with a recently upgraded high-specification kitchen forming the heart of the home, complemented by stylish bathrooms and generous storage. Rated B on the EPC, it incorporates rooftop solar panels and a whole-house 13kWh battery backup system, enabling the home to maximise its solar energy use and maintain power during outages. Together with smart meters, this ensures both resilience and low running costs.
A large south-westerly garden, spacious garage with EV charging, and the reassurance of an NHBC warranty complete the picture, making 18 Baltic Way an exceptional modern home in Totnes.
Accommodation - The ground floor opens with a welcoming entrance hall and staircase rising through the property. On the first floor, Bedroom 2 is an attractive double room with a row of four Velux windows above the bed, built-in wardrobes and a smart en suite shower room. Two further bedrooms are served by a well-appointed family bathroom.
The second floor forms the heart of the home, designed as an open-plan kitchen, dining and sitting area. Recently upgraded, the kitchen is fitted to a high specification with sleek cabinetry, quality integrated appliances and ample work surfaces. Floor-to-ceiling glazing brings in excellent natural light and opens directly onto the landscaped rear garden, creating an effortless flow between inside and out. The adjoining dining and sitting areas are arranged to offer both everyday comfort and space for entertaining.
The entire top floor is dedicated to the principal bedroom suite, complete with walk-in wardrobe and en suite shower room. A door opens directly onto a large roof terrace, a superb private outdoor space with far-reaching views down the River Dart to Totnes Bridge. This elevated position provides an exceptional setting for relaxation, al fresco dining and evening drinks while enjoying the outlook.
Outside - The property is approached via a communal courtyard, with access to a generously proportioned garage. This versatile space is entirely open plan, fitted with useful units and a sink, and also houses an electric vehicle charging point.
To the rear, doors from the main living space open onto one of the largest gardens within the development. Designed with both practicality and lifestyle in mind, it enjoys a desirable south-westerly aspect, ensuring plenty of afternoon and evening sun. A level lawn is complemented by well-planted borders and a paved terrace, creating an attractive and private setting for entertaining and relaxation.
The roof terrace further extends the outdoor living space, providing a superb vantage point with far-reaching views down the River Dart to Totnes Bridge.
Services - Mains water, drainage, electricity and gas. Gas-fired central heating. Solar photovoltaic panels with a 13kWh whole-house battery backup system provide renewable energy, resilience and the ability to maximise self-use of generated solar power. Smart meters are installed for both gas and electricity.
According to Ofcom, ultrafast broadband is available at the property, and full mobile coverage is predicted from all major providers.
Estate management charge: £286 per annum.
NHBC warranty valid until 30 May 2027.
Directions - From The Plains in Totnes, with the River Dart behind you, follow St Katherines Way to the left. Continue straight when the road bears to the right, passing the Steam Packet Inn on your left. The entrance to the Baltic Wharf development is almost opposite, and No. 18 can be found midway down on the right-hand side.
Brochures
Baltic Way, Totnes- COUNCIL TAXA payment made to your local authority in order to pay for local services like schools, libraries, and refuse collection. The amount you pay depends on the value of the property.Read more about council Tax in our glossary page.
- Band: E
- PARKINGDetails of how and where vehicles can be parked, and any associated costs.Read more about parking in our glossary page.
- Yes
- GARDENA property has access to an outdoor space, which could be private or shared.
- Yes
- ACCESSIBILITYHow a property has been adapted to meet the needs of vulnerable or disabled individuals.Read more about accessibility in our glossary page.
- Ask agent
Baltic Way, Totnes
Add an important place to see how long it'd take to get there from our property listings.
__mins driving to your place
Get an instant, personalised result:
- Show sellers you’re serious
- Secure viewings faster with agents
- No impact on your credit score
Your mortgage
Notes
Staying secure when looking for property
Ensure you're up to date with our latest advice on how to avoid fraud or scams when looking for property online.
Visit our security centre to find out moreDisclaimer - Property reference 34209836. The information displayed about this property comprises a property advertisement. Rightmove.co.uk makes no warranty as to the accuracy or completeness of the advertisement or any linked or associated information, and Rightmove has no control over the content. This property advertisement does not constitute property particulars. The information is provided and maintained by Stags, Totnes. Please contact the selling agent or developer directly to obtain any information which may be available under the terms of The Energy Performance of Buildings (Certificates and Inspections) (England and Wales) Regulations 2007 or the Home Report if in relation to a residential property in Scotland.
*This is the average speed from the provider with the fastest broadband package available at this postcode. The average speed displayed is based on the download speeds of at least 50% of customers at peak time (8pm to 10pm). Fibre/cable services at the postcode are subject to availability and may differ between properties within a postcode. Speeds can be affected by a range of technical and environmental factors. The speed at the property may be lower than that listed above. You can check the estimated speed and confirm availability to a property prior to purchasing on the broadband provider's website. Providers may increase charges. The information is provided and maintained by Decision Technologies Limited. **This is indicative only and based on a 2-person household with multiple devices and simultaneous usage. Broadband performance is affected by multiple factors including number of occupants and devices, simultaneous usage, router range etc. For more information speak to your broadband provider.
Map data ©OpenStreetMap contributors.









