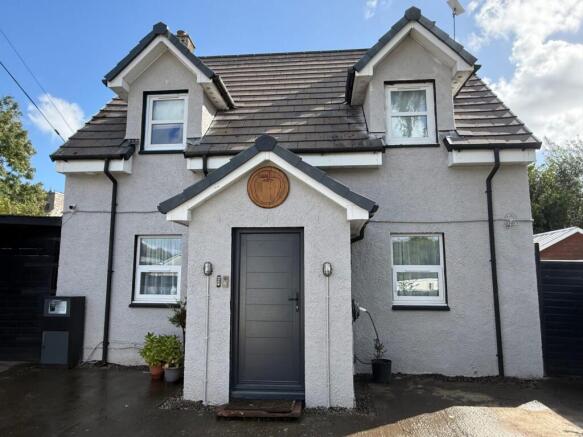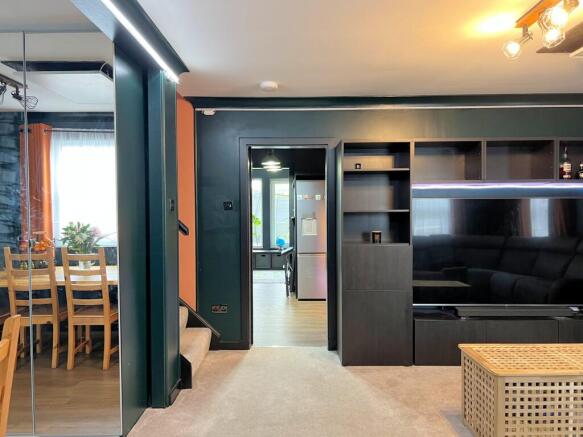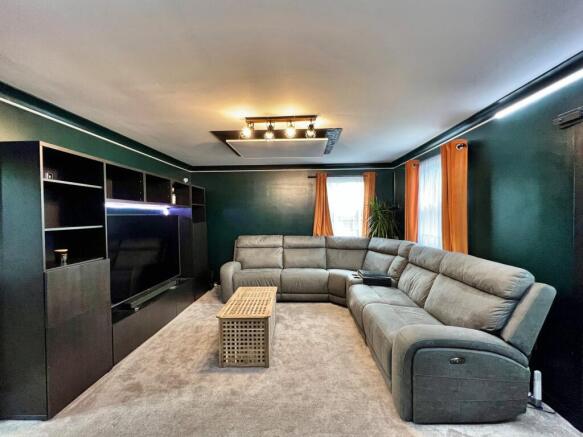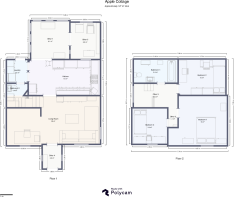Apple Cottage, Silver Street, Creetown

- PROPERTY TYPE
Detached
- BEDROOMS
3
- BATHROOMS
2
- SIZE
Ask agent
- TENUREDescribes how you own a property. There are different types of tenure - freehold, leasehold, and commonhold.Read more about tenure in our glossary page.
Freehold
Key features
- Ground Floor Toilet
- Wide Doors
- Double Glazing
- Solar Panels
- Enclosed / Walled Garden
- Garden, Private
- Landscaped Gardens
- Patio
- Shed/Summer House
- Driveway
Description
The property is tucked away in a quiet location a short walk away from all local amenities.
The village of Creetown sits close to the A75 Euro Route, which allows quick access to be taken to other nearby towns, such as Gatehouse of Fleet (approximately 12 miles), and Newton Stewart (approximately 6 miles), where there is a wider range of facilities available. Creetown itself offers facilities including village shop, butchers shop, nursery and primary school, dispensing GP surgery, filling and MOT station, Gem Rock Museum and local history museum, performing arts facilities, playing fields with MUGA, community woodlands and youth club.
Creetown is well served by public transport with the bus stop for journeys to the East and West of the region a short walk away from the property. There are many beautiful sandy beaches and rocky coves within easy reach, and equally dramatic inland scenery, with magnificent hills, glens and lochs. Galloway Forest Park is particularly convenient. A wide variety of outdoor pursuits can be enjoyed in the area, including sailing, fishing, golf, cycling and hill walking.
ACCOMMODATION
Entered through a composite smart door from front garden into:-
ENTRANCE VESTIBULE 1.68m x 1.69m
uPVC double windows to both sides providing natural light. Ceiling cornicing. Ceiling light. Cupboard housing RCD consumer unit, fuse box and solar PV controllers above. Carpet. Sliding wooden pocket door leading into:-
OPEN PLAN LOUNGE / DINING ROOM 7.62m x 3.79m at widest narrowing to 2.93m
This large welcoming room runs the entire width of the property and benefits from ample natural light from 2 uPVC double glazed windows to front and further UPVC double glazed window to side with curtain poles and curtains above. Ceiling cornicing. 2 infrared heating panels. Partially laid to fitted carpet and LVT vinyl flooring. Smoke alarm. 2 Ceiling lights. Carpeted staircase leading to first floor level. The dining area benefits from built in mirrored cupboards along one wall providing useful additional storage. Also has smart ambient lighting integrated into the covings on the lounge side of the room. Pocket door leading through to:-
KITCHEN 5.68m x 2.77m
Contemporary kitchen with a good range of Ikea matt fitted kitchen units with brushed copper effect splash backs and laminate work surfaces. Ceramic Belfast style sink with mixer tap above. Large floor to ceiling larder cupboard. Ikea induction hob with Contemporary Bosch extractor hood and bespoke copper pot filler tap above. Samsung electric integrated oven. AEG integrated dishwasher. Under unit floor lighting. 2 feature spotlight fittings. Infrared heat panel. Smoke alarm. Recessed alcove with space for freestanding fridge and freezer. Further recessed alcove with space for large American style fridge freezer with plumbing. uPVC double glazed window to rear. LVT flooring. Sliding pocket door leading into:-
UTILITY ROOM 1.79m x 1.64m
Well positioned utility room accessed directly from the kitchen and garden. Space for tumble dryer. Plumbing for washing machine. Cupboard housing water tank for air source heat pump. Ceiling light. LVT flooring. Composite door leading out to rear garden. Door leading to:-
W.C.
White W.C. with space saving wash hand basin above. Respatex style wall panelling to rear. Extractor fan. Ceiling light. Cleverly concealed under stairs storage cupboard with built-in shelving, ceiling light and sliding doors. LVT flooring.
GARDEN ROOM 3.10m x 3.04m
Entered from kitchen, this delightful garden room is currently used as a play room but would equally be used as a peaceful reception room. This lovely light space has an abundance of natural light from uPVC double glazed tilt and turn windows on three walls and enjoys a pleasant outlook across the rear garden. Ceiling spotlights. Infrared heating panel. TV point. LVT flooring. Doorway into:-
LEAN TO 2.35m x 2.88m
A recent addition by the current owners, this temporary structure benefits from natural light from 2 uPVC double glazed windows. Ceiling lights. Astroturf wall and flooring.
Carpeted staircase with painted wooden handrail leading to first floor level with uPVC double glazed window to side with curtain pole and curtains providing natural light over stairwell.
First floor level
LANDING
Loft access hatch with wooden Ramsay ladder. Ceiling cornicing. Ceiling light. Smoke alarm. Carpet. Doorways leading off to all bedrooms and family bathroom.
BATHROOM 3.48m x 1.83m
Partially coombed ceiling. Ceiling spotlights. Extractor fan. White wash hand basin inset in to modern vanity unit, W.C and bath with monsoon rainfall shower head and separate shower attachment above with glazed shower screen. Respatex style wall panelling. Backlit heated bathroom mirror. Opaque glazed velux window. LVT flooring.
DOUBLE BEDROOM 2 3.72m x 2.81m
Ceiling light. Ceiling cornicing. Partially coombed ceiling. Infrared heat panel. Large wooden double glazed velux window overlooking garden to rear. Carpet.
DOUBLE BEDROOM 1 4.67m x 3.92m
Ceiling light. Ceiling cornicing. Partially coombed ceiling. uPVC double glazed window to front with curtain pole and curtains. Infrared heat panel. Recessed alcove providing useful additional storage (please note the wardrobes in this room are freestanding and not included in the sale). Carpet.
DOUBLE BEDROOM 3 2.81m x 2.78m
Ceiling spotlight. Ceiling cornicing. Partially coombed ceiling. uPVC double glazed window with Roman blind. Infrared heating panel. Carpet.
OUTSIDE
Accessed from Silver Street via sloping tarmacadam driveway which provides parking for a number of cars. Electric car charging point. To the left of Apple Cottage a door leads to a covered terrace with concrete flooring and glazed windows to side ideal for drying clothes and providing extra storage space or further covered seating. This clever terrace area benefits from lighting and power and connects the front and rear garden.
To the side of Apple Cottage is further formal garden area which is mainly laid to lawn and bordered by flower beds and raised bedding areas with fencing and hedging beyond. There is a covered outdoor ‘BBQ’ area with decking, lighting and mains power supply. Outside sink.
Immediately to the rear of the property is a further lawned area with paved path leading to detached garden annex.
CONTEMPORARY GARDEN ANNEX
A substantial detached annex, converted from a solid block-built outbuilding and upgraded with modern timber cladding, double glazing, and insulation. Currently used as a home gym and office, the space offers excellent versatility for a variety of uses such as a studio, workshop, or additional living accommodation. Three ceiling mounted infrared heating panels. Modern RCD consumer unit. Integrated lighting. Cat 7 internet cable from main house. Large picture window to front overlooking garden. French doors leading out to garden. Self-contained WC with wash hand basin.
PROPERTY INFORMATION
The owner has created a website with more information regarding their home which is available to view -
METAL SHED
Power and light.
WOODEN GARAGE
Block and timber built with a tiled roof. Power and light.
SOLAR PANELS
Roof mounted Solar Panels with over 5Kwh battery storage which was installed in 2023. Plug and play expandable and under warranty
MISC
The property has planning consent for a 2 storey extension.
- COUNCIL TAXA payment made to your local authority in order to pay for local services like schools, libraries, and refuse collection. The amount you pay depends on the value of the property.Read more about council Tax in our glossary page.
- Ask agent
- PARKINGDetails of how and where vehicles can be parked, and any associated costs.Read more about parking in our glossary page.
- Yes
- GARDENA property has access to an outdoor space, which could be private or shared.
- Yes
- ACCESSIBILITYHow a property has been adapted to meet the needs of vulnerable or disabled individuals.Read more about accessibility in our glossary page.
- Ask agent
Energy performance certificate - ask agent
Apple Cottage, Silver Street, Creetown
Add an important place to see how long it'd take to get there from our property listings.
__mins driving to your place
Get an instant, personalised result:
- Show sellers you’re serious
- Secure viewings faster with agents
- No impact on your credit score
Your mortgage
Notes
Staying secure when looking for property
Ensure you're up to date with our latest advice on how to avoid fraud or scams when looking for property online.
Visit our security centre to find out moreDisclaimer - Property reference MUSTS01-01. The information displayed about this property comprises a property advertisement. Rightmove.co.uk makes no warranty as to the accuracy or completeness of the advertisement or any linked or associated information, and Rightmove has no control over the content. This property advertisement does not constitute property particulars. The information is provided and maintained by Williamson & Henry, Kirkcudbright. Please contact the selling agent or developer directly to obtain any information which may be available under the terms of The Energy Performance of Buildings (Certificates and Inspections) (England and Wales) Regulations 2007 or the Home Report if in relation to a residential property in Scotland.
*This is the average speed from the provider with the fastest broadband package available at this postcode. The average speed displayed is based on the download speeds of at least 50% of customers at peak time (8pm to 10pm). Fibre/cable services at the postcode are subject to availability and may differ between properties within a postcode. Speeds can be affected by a range of technical and environmental factors. The speed at the property may be lower than that listed above. You can check the estimated speed and confirm availability to a property prior to purchasing on the broadband provider's website. Providers may increase charges. The information is provided and maintained by Decision Technologies Limited. **This is indicative only and based on a 2-person household with multiple devices and simultaneous usage. Broadband performance is affected by multiple factors including number of occupants and devices, simultaneous usage, router range etc. For more information speak to your broadband provider.
Map data ©OpenStreetMap contributors.




