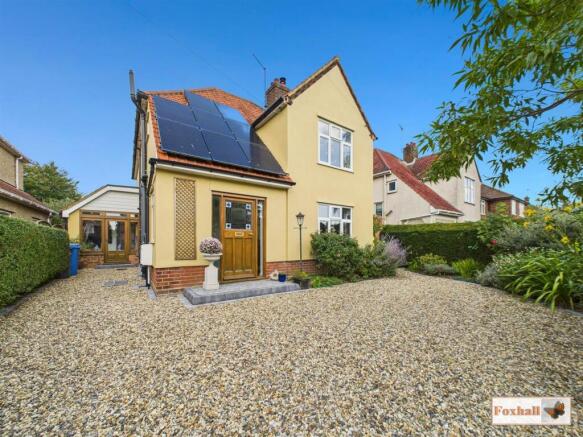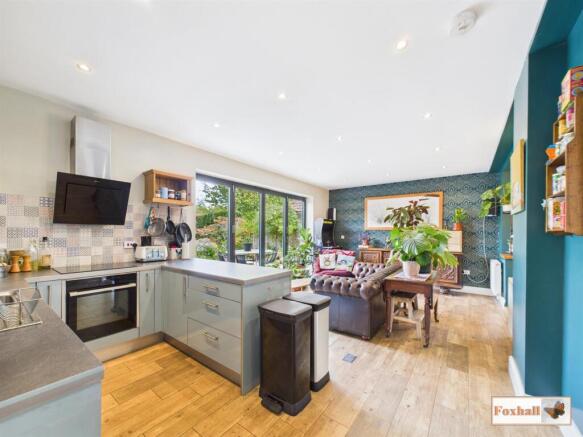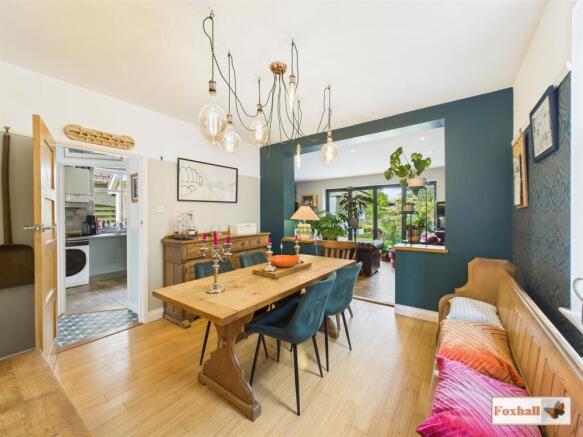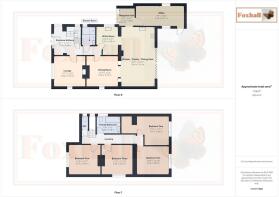
Valley Road, Ipswich

- PROPERTY TYPE
Detached
- BEDROOMS
4
- BATHROOMS
2
- SIZE
Ask agent
- TENUREDescribes how you own a property. There are different types of tenure - freehold, leasehold, and commonhold.Read more about tenure in our glossary page.
Freehold
Key features
- SUBSTANTIAL DETACHED EXTENDED FAMILY HOUSE WITH FOUR LARGE DOUBLE BEDROOMS ON LARGE PLOT OF APPROX. 0.15 OF AN ACRE
- SUPERB FAMILY / KITCHEN / DINER ROOM WITH UTILITY ROOM AND SEPARATE SITTING ROOM
- EXCEPTIONAL, EXTENSIVE, MATURE LANDSCAPED REAR GARDEN WITH SUMMER HOUSE WITH POWER AND LARGE WORKSHOP
- MODERN DOWNSTAIRS SHOWER ROOM AND LARGE MODERN FAMILY BATHROOM UPSTAIRS WITH ADDITIONAL SEPARATE W.C.
- AMPLE OFF-ROAD PARKING WITH ELECTRIC CAR CHARGING POINT
- PORCH WITH BESPOKE DOOR WITH STAINED GLASS - OFFICE ROOM AND SECOND REAR PORCH
- 13 SOLAR PANELS INSTALLED AND OWNED OUTRIGHT 2019 - WOOD-BURNER AND GAS CENTRAL HEATING
- MANY ORIGINAL FEATURES WITH MODERN DOUBLE-GLAZING THROUGHOUT - CONSIDERABLE DOUBLE STOREY EXTENSION AT REAR AND FURTHER POTENTIAL
- SOUGHT-AFTER NORTH IPSWICH LOCATION NEAR IPSWICH SCHOOL AND IN NORTHGATE HIGH SCHOOL CATCHMENT AREA
- FREEHOLD - COUNCIL TAX BAND - D
Description
***Foxhall Estate Agents*** are delighted to offer for sale this substantially extended detached family house with four double bedrooms and large open plan family / kitchen / dining room together with plenty of parking and over 100' rear garden combining on a large 0.15 acre plot.
The property comprises of a beautiful entrance hallway, light and airy with bespoke mosaic detail and handcrafted door, lounge with wood-burner, modern shower room, utility room, office and second porch and a superb through rooms consisting of dining room, kitchen and family room all finished with bi-fold doors onto the superbly landscaped rear garden which also includes large workshop and summer house at the rear. To the front is plenty of parking together with an electric charging point.
To the upstairs are four double bedrooms, one of which has a walk in cubicle. There is also a modern family bathroom and a very handy separate cloakroom. The property also has 13 owned solar panels and gas central heating via boiler and radiators.
Summary Continued - The property is located towards the northern outskirts of Ipswich and is set back off the main road in a service road in one of Ipswich's most sought after locations and falls within the highly regarded Northgate High School catchment area.
With easy access by both car, bus and walking to Ipswich town centre and waterfront and also out to the A14 / A12 this property is conveniently located for many local amenities.
Front Garden - Off-road parking for three to four vehicles, mainly laid to shingle with lovely mature landscaping with lots of mature planting, trees and bushes etc including lots of roses, russian spire and salvia etc, there is a pathway through to the side access to the rear garden, step up onto the front door and another side access to the second hallway entrance and access to the EVO charge electric point which also has a lead which can charge all the way onto the front garden.
Entrance Hallway - Beautiful handcrafted bespoke front door in solid wood with inset stained glass, double glazed window to either side, double glazed window to the side also, ceramic tiled flooring, spotlights, stairs to the first floor, door to the lounge, door to under stairs cupboard, door to the downstairs shower room, utility room, dining room, radiator, dado rail, handcrafted Tudor rose accent. All doors are mainly oak and glass.
Lounge - 3.71m x 3.53m (12'2" x 11'7") - Double glazed window to the front, double glazed window to the side, carpet flooring, feature fireplace with slate hearth and a inset multi-fuel wood burner, radiator and picture rails.
Kitchen / Family / Dining Area - Comprising wall and base fitted units with cupboards and drawers under, worksurfaces over, inset NEFF oven with an NEFF induction hob, NEFF extractor fan, stainless steel sink bowl drainer unit with mixer tap over, bespoke splash-back tiles, plenty of cupboards with larder cupboards all soft close with a breakfast area. The flooring is the tiles which are wood design, two radiators, family area has bi-fold doors into the rear garden, archway through to the dining room, utility room and second reception.
Dining Room - 3.71m x 3.51m (12'2" x 11'6") - Double glazed window to the side, wooden floor, radiator, picture rails and open archway through to the family area.
Utility Room - 3.30m x 2.46m (10'10" x 8'1") - Space for an under counter fridge, space for a full height fridge freezer, space and plumbing for a washing machine, inset dishwasher, cupboards with worksurfaces over, another stainless steel sink bowl drainer unit with a mixer tap over, bespoke splash-back tiling matching the kitchen, double glazed window to the side, wall mounted Baxi combi boiler, tile flooring with wood design with a an oak and glass door back into the hallway.
Shower Room - 2.06m x 1.47m (6'9" x 4'10") - Large walk-in shower cubicle with solid shower screen with hand-held and rainfall shower over, low-flush W.C. with concealed back plate, vanity wash hand basin, heated towel rail, splash-back tiling, fully tiled walls round shower cubicle, extractor fan, double glazed window to the side, tiled flooring, mirror with integral light and spotlights.
Office - 5.59m x 2.36m (18'4" x 7'9") - Tiled floor with a wood design, radiator, plenty of bespoke shelving, obscure double glazed window to the side, loft space, spotlights, radiator, double glazed window to the other side and a pedestrian door out into the garden.
Second Reception - 1.88m x 1.85m (6'2" x 6'1") - Double glazed wood reception door with two double double glazed windows to either side, tiled flooring with wood design in the style of wooden boards with a door in to the office and an arch through to the kitchen / family dining area.
Landing - Doors to bedrooms one, two, three and four, family bathroom and separate W.C., access to the loft, carpet flooring and a radiator.
Bedroom One - 5.46m x 3.40m (17'11" x 11'2") - Double glazed window to the front, radiator, carpet flooring and an archway through to the dressing area.
Bedroom Two - 3.91m x 3.28m (12'10" x 10'9") - Double glazed window to the rear, radiator and carpet flooring.
Bedroom Three - 3.61m x 3.48m (11'10" x 11'5") - Double glazed window to the side, radiator and the original wooden flooring.
Bedroom Four - 3.68m x 3.45m (12'1" x 11'4") - Double glazed window to the front, picture rail, carpet flooring and a radiator.
Family Bathroom - 2.77m x 2.03m (9'1" x 6'8") - P shaped panel bath with solid shower screen and shower over, inset shower controls, large vanity wash hand basin, low-flush W.C., double glazed window to the side, extractor fan, heated towel rail, vinyl flooring, shaver-point, inset cupboard with mirror front which is movement sensitive and splash-back tiling.
Separate W.C. - 1.60m x 0.79m (5'3" x 2'7") - Obscure double glazed window to the rear, low-flush W.C., tiled splash-back and vinyl flooring
Rear Garden - 11.99m x 31.98m (39'4" x 104'11" ) - Large fully enclosed un-overlooked private rear garden with a plethora of mature plants, trees and bushes. This has raised borders packed with plants including and not inclusive with a pear tree, and two apple trees, roses. Greenhouse to stay approx. 9' x 7', a summerhouse, there is a wooden archway, pond, large shed approx. 15'1" x 11'7" which has power to it. There is a large patio area, vegetable area as well as a nature pond. The patio area also goes round to the side and there is a pedestrian access via a brick arch and gate through to the front garden, there is also plenty of room to store things and a small undercover lean-to approx. 3'3" x 7'8". There is outside electricity and an outside tap both the pond electrics and summer house / office have a switch inside so you can turn everything off from inside.
Summer House / Office - 3.590 x 2.894 (11'9" x 9'5") - Cladded boarded with power up to the summer house, suitable for either use as a summer house or office, double glazed window to the side and double glazed patio doors to the front which open out.
Agents Notes - Tenure - Freehold
Council Tax Band - D
Brochures
Valley Road, IpswichBrochure- COUNCIL TAXA payment made to your local authority in order to pay for local services like schools, libraries, and refuse collection. The amount you pay depends on the value of the property.Read more about council Tax in our glossary page.
- Band: D
- PARKINGDetails of how and where vehicles can be parked, and any associated costs.Read more about parking in our glossary page.
- Yes
- GARDENA property has access to an outdoor space, which could be private or shared.
- Yes
- ACCESSIBILITYHow a property has been adapted to meet the needs of vulnerable or disabled individuals.Read more about accessibility in our glossary page.
- Ask agent
Valley Road, Ipswich
Add an important place to see how long it'd take to get there from our property listings.
__mins driving to your place
Get an instant, personalised result:
- Show sellers you’re serious
- Secure viewings faster with agents
- No impact on your credit score
Your mortgage
Notes
Staying secure when looking for property
Ensure you're up to date with our latest advice on how to avoid fraud or scams when looking for property online.
Visit our security centre to find out moreDisclaimer - Property reference 34221348. The information displayed about this property comprises a property advertisement. Rightmove.co.uk makes no warranty as to the accuracy or completeness of the advertisement or any linked or associated information, and Rightmove has no control over the content. This property advertisement does not constitute property particulars. The information is provided and maintained by Foxhall Estate Agents, Ipswich. Please contact the selling agent or developer directly to obtain any information which may be available under the terms of The Energy Performance of Buildings (Certificates and Inspections) (England and Wales) Regulations 2007 or the Home Report if in relation to a residential property in Scotland.
*This is the average speed from the provider with the fastest broadband package available at this postcode. The average speed displayed is based on the download speeds of at least 50% of customers at peak time (8pm to 10pm). Fibre/cable services at the postcode are subject to availability and may differ between properties within a postcode. Speeds can be affected by a range of technical and environmental factors. The speed at the property may be lower than that listed above. You can check the estimated speed and confirm availability to a property prior to purchasing on the broadband provider's website. Providers may increase charges. The information is provided and maintained by Decision Technologies Limited. **This is indicative only and based on a 2-person household with multiple devices and simultaneous usage. Broadband performance is affected by multiple factors including number of occupants and devices, simultaneous usage, router range etc. For more information speak to your broadband provider.
Map data ©OpenStreetMap contributors.





