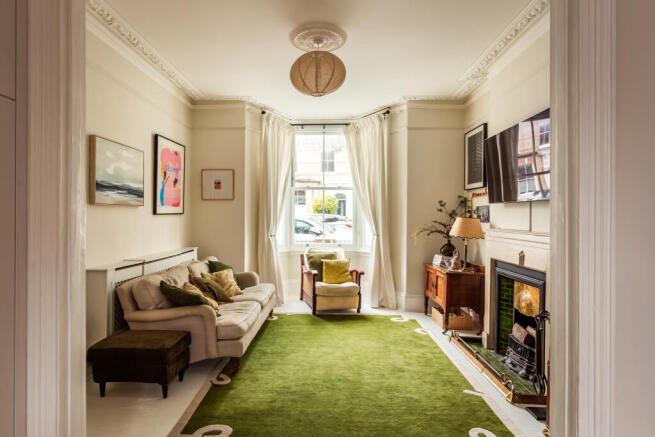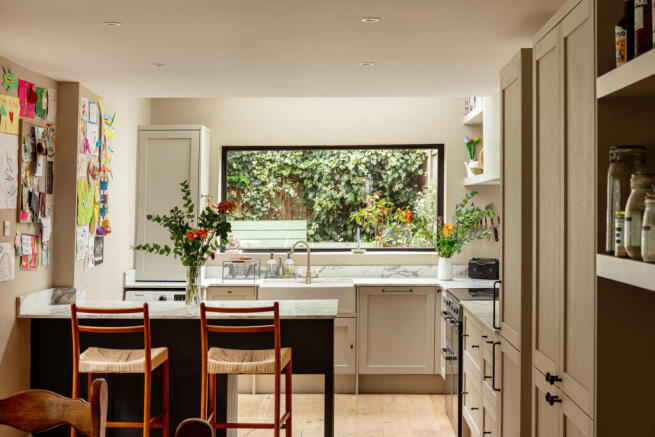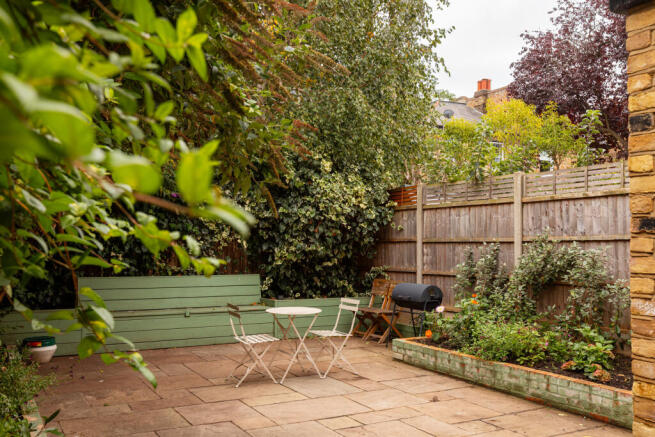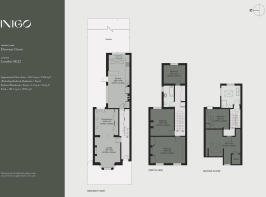
Derwent Grove, London SE22

- PROPERTY TYPE
Semi-Detached
- BEDROOMS
5
- BATHROOMS
2
- SIZE
1,998 sq ft
186 sq m
- TENUREDescribes how you own a property. There are different types of tenure - freehold, leasehold, and commonhold.Read more about tenure in our glossary page.
Freehold
Description
Setting the Scene
East Dulwich is arguably the finest example of 19th-century suburbia found in the Borough of Southwark. It rapidly transformed from fields and market gardens into housing during the Victorian era between 1865 and 1885, in large part due to the development of just two estates and the coming of the railways. The pastoral character is retained in the area's numerous parks, including Peckham Rye Common, Green Dale Fields and Goose Green.
Local services were developed concurrently and included the grocery shops of Lordship Lane, St Clement’s Church on Friern Road (replaced in 1957) and Dulwich Baths. To this day, there is a remarkable variety of architectural styles within the area, from the simplicity of Nutfield Grove to the flamboyant Victorian Gothic of Barry Road.
The Grand Tour
An olive-green door with intricate stained-glass panelling reveals a bright entrance hall, its soaring ceiling decorated with pretty floral plasterwork. The sitting room has similarly grand proportions, and is flooded with light from a large bay window toward the front of the house. Here, a cast-iron fireplace with forest-green tiles and brass detailing occupies a central position, while elaborate cornicing, a picture rail and a ceiling rose are markers of the house’s storied past.
An archway leads to a second sitting room, where fitted storage cleverly conceals a work station papered in a floral print. Bench seating has been installed below open shelving to create a reading nook, and there is ample space for displaying favourite books.
In the kitchen, a wide window frames leafy views of the garden, while a skylight provides additional light. Wooden cabinetry is topped with marble work surfaces, and a butler sink has brass fittings. There is a breakfast bar, and plenty of room for storage and appliances. In the dining area, a cream-coloured log burner set into an alcove provides additional warmth on cooler evenings. The ground-floor plan is completed by a handy utility room tucked behind the kitchen.
A staircase with sisal carpeting and an olive-green balustrade ascends to the first floor. The principal bedroom is flooded with light, care of two sash windows with wooden shutters. Two fitted wardrobes are positioned on either side of a cast-iron fireplace with intricate floral tiling. An en suite bathroom has a walk-in shower, marble tiling and dual washbasins.
There are two additional bedrooms on this floor, each drenched in a deep green hue. Both have shuttered windows, and in one bedroom open shelving has been inset into the original chimney breast. A shared bathroom is washed in mint green and has a bathtub with overhead shower.
On the second floor, a further bedroom is illuminated by a large skylight and a glazed door which opens onto a Juliet balcony. The eaves of the house have been converted into a bright bedroom. It has eaves storage, and would also be suitable as an office.
The Great Outdoors
A large patio garden is tucked at the rear of the house. Raised beds are filled with established perennials, while ivy creates a canopy of greenery on the rear fence. There is built-in bench seating, plus plenty of room for outdoor dining and entertaining.
The front garden has space for potted plants, with a gate that provides access to the rear garden.
Out and About
Derwent Grove is brilliantly located just a short walk from Goose Green, a tree-lined park perfect for a picnic and an afternoon stroll. The green expanses of Ruskin Park – with its community sauna– and Peckham Rye are only slightly further afield, and Dulwich Park sits to the south. Dulwich Leisure Centre is just an 11-minute walk from the house, and has a public swimming pool and gym.
Nunhead Cemetery, one of London’s ‘Magnificent Seven’ cemeteries, is within walking distance and provides a tranquil spot for reflection. The Horniman Museum and its aquarium, butterfly house and pretty gardens is a short bus ride away, while the Dulwich Picture Gallery is also close by. Said to be England’s oldest public art gallery, it was designed by Sir John Soane in 1817, and houses works by Rembrandt, Gainsborough, Canaletto and Poussin, among many others.
Lordship Lane is home to a vast number of independent shops, including Mons Cheesemongers, Moxon’s fishmongers, Franklin’s delicatessen and the Picturehouse Cinema. East Dulwich is also home to a number of boutiques. Iyouall, the design and lifestyle store, is a favourite for furniture and stylish accoutrements.
Bellenden Road is a 15-minute walk away and has a host of deli shops and retailers, including the General Store, Flock & Herd Butchery, and Review Bookshop. Some other brilliant local spots in nearby Peckham include The White Horse pub, The Montpelier, Persepolis, Peckhamplex, Copeland Park & Bussey Building, Frame Architect’s Market Peckham, and Nola Coffee.
The area is known for its schooling; state-run options include primary schools Rosendale, Dulwich Village, and Dulwich Hamlet, while private schools include Dulwich College and Dulwich Prep and Senior, James Allen's Girls' School and Alleyn's School.
East Dulwich station is a two-minute walk away, with Southern services to London Bridge in approximately 13 minutes.
Council Tax Band: E
- COUNCIL TAXA payment made to your local authority in order to pay for local services like schools, libraries, and refuse collection. The amount you pay depends on the value of the property.Read more about council Tax in our glossary page.
- Band: E
- PARKINGDetails of how and where vehicles can be parked, and any associated costs.Read more about parking in our glossary page.
- Ask agent
- GARDENA property has access to an outdoor space, which could be private or shared.
- Yes
- ACCESSIBILITYHow a property has been adapted to meet the needs of vulnerable or disabled individuals.Read more about accessibility in our glossary page.
- Ask agent
Energy performance certificate - ask agent
Derwent Grove, London SE22
Add an important place to see how long it'd take to get there from our property listings.
__mins driving to your place
Get an instant, personalised result:
- Show sellers you’re serious
- Secure viewings faster with agents
- No impact on your credit score
Your mortgage
Notes
Staying secure when looking for property
Ensure you're up to date with our latest advice on how to avoid fraud or scams when looking for property online.
Visit our security centre to find out moreDisclaimer - Property reference TMH82523. The information displayed about this property comprises a property advertisement. Rightmove.co.uk makes no warranty as to the accuracy or completeness of the advertisement or any linked or associated information, and Rightmove has no control over the content. This property advertisement does not constitute property particulars. The information is provided and maintained by Inigo, London. Please contact the selling agent or developer directly to obtain any information which may be available under the terms of The Energy Performance of Buildings (Certificates and Inspections) (England and Wales) Regulations 2007 or the Home Report if in relation to a residential property in Scotland.
*This is the average speed from the provider with the fastest broadband package available at this postcode. The average speed displayed is based on the download speeds of at least 50% of customers at peak time (8pm to 10pm). Fibre/cable services at the postcode are subject to availability and may differ between properties within a postcode. Speeds can be affected by a range of technical and environmental factors. The speed at the property may be lower than that listed above. You can check the estimated speed and confirm availability to a property prior to purchasing on the broadband provider's website. Providers may increase charges. The information is provided and maintained by Decision Technologies Limited. **This is indicative only and based on a 2-person household with multiple devices and simultaneous usage. Broadband performance is affected by multiple factors including number of occupants and devices, simultaneous usage, router range etc. For more information speak to your broadband provider.
Map data ©OpenStreetMap contributors.








