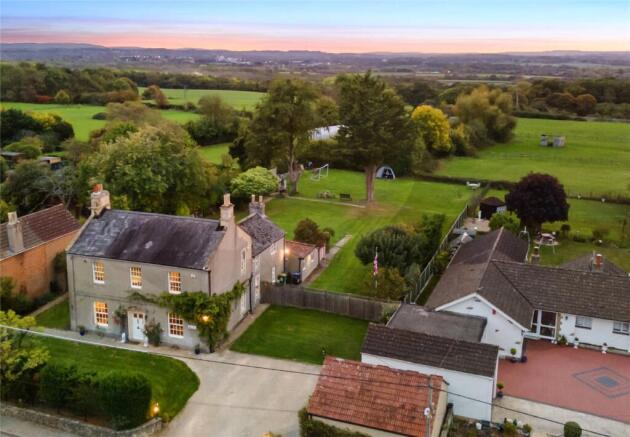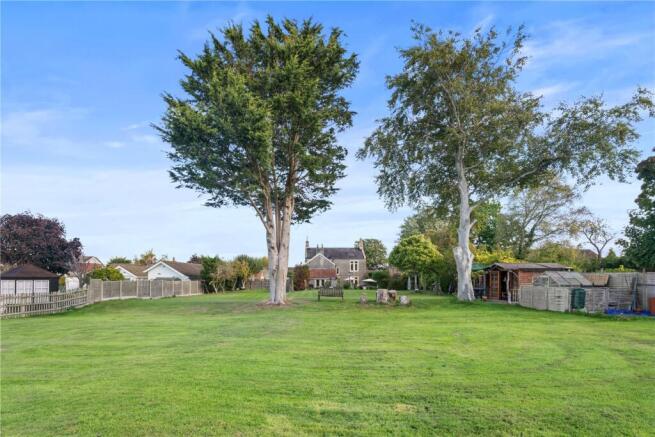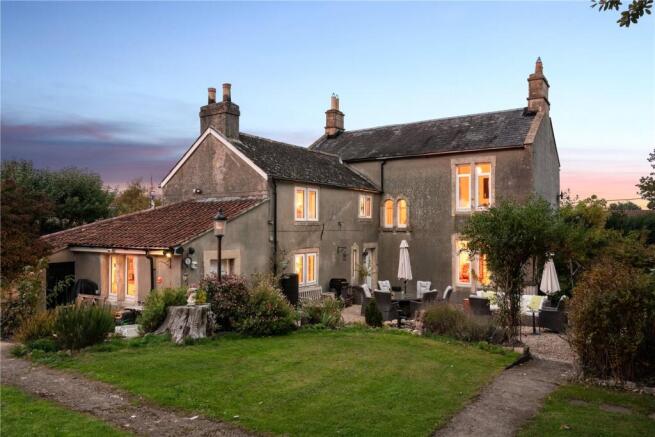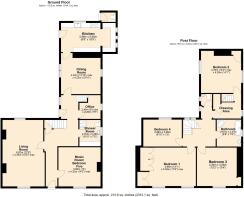
Bratton Road, West Ashton

- PROPERTY TYPE
Detached
- BEDROOMS
5
- BATHROOMS
2
- SIZE
2,312 sq ft
215 sq m
- TENUREDescribes how you own a property. There are different types of tenure - freehold, leasehold, and commonhold.Read more about tenure in our glossary page.
Freehold
Key features
- SPACIOUS DETACHED HOME
- FOUR/FIVE BEDROOMS
- PLOT SIZE OF CIRCA HALF AN ACRE
- GLORIOUS RURAL VIEWS & SUNSETS
- GRAVEL DRIVEWAY & DETACHED DOUBLE GARAGE
- GRADE II LISTED BUILDING
- FANTASTIC VILLAGE WITH WONDERFUL COMMUNITY
- EPC: TBC
Description
Arriving at the property, the handsome and pleasingly symmetrical facade features 16 pane sash windows and a central front door. This leads into the entrance hall where you are greeted with high ceilings, a theme that continues through most of the house. The dual aspect living room is a fabulous space to relax, particularly when the beautiful wood burning stove is lit. The sash window to the front has gorgeous working shutters whilst the rear window has a fabulous view of the rear garden. Moving further into the house, the dining room is a generous, dual aspect space with plenty of room for a table and chairs as well as a lovely fireplace. This leads on to the traditional style country kitchen which has a vast amount of fitted units with wooden work surface over. The Belfast style sink is positioned in front of a window with a glorious view of the rear garden whilst you also find a range style cooker. A separate office serves well as a work from home space although being adjacent to the downstairs shower room, some buyers may wish to explore using this to create a utility room. An additional reception room meanwhile could provide a much larger office space, play room, music room or even a ground floor fifth bedroom. This superb room has exposed wooden floorboards, a beautiful fireplace and sash window to the front with shutters. Completing the ground floor is a useful shower room with antique fitted storage, shower cubicle, WC and a wash basin.
The primary staircase ascends to the bright landing with two charming arched windows overlooking the garden whilst a second staircase provides an alternative. The main bedroom is an immense size, complete with fitted wardrobes and two sash windows. The size of this room offers opportunity to create a dressing room, or even an ensuite whilst retaining a large master bedroom should one prefer. Bedroom two is found towards the rear of the house with dual aspect windows to both sides. Another generously proportioned room, this one also has a built in cupboard. Bedroom three remains larger than many master bedrooms and features a sash window, charming fireplace and an open fronted built in cupboard. Although the smallest, bedroom four is still a good double room and enjoys a glorious view of the rear garden. The main bathroom features a freestanding, roll top bath, separate shower cubicle and a wash basin whilst a separate WC with wash hand basin provides practical advantages. Completing the internal space is a useful laundry room which links the landing to the second staircase and leads on to bedroom two.
Externally, the property continues to impress. The plot measures around half an acre with a lawned front garden, sheltered from the road by an attractive hedge. This extends down one side of the house whilst gravel driveway and a double garage are found to the other. The rear garden is predominantly laid to lawn with various trees and attractive shrubs. Backing onto open fields with far reaching views, the garden is west facing allowing the most wonderful sunsets. Enjoying a supreme degree of privacy, a gravel area provides a fabulous spot for dining outdoors whilst other notable features include a summer house with power and outside WC.
We have been advised that the property is Grade II Listed. There is no mains gas to the village and as such, this property is served with oil central heating whilst the gas fireplace in the dining room contains a gas cylinder hidden within it.
West Ashton is a small village found just south east of the county town of Trowbridge. The village is formed predominantly around Bratton Road with sprawling countryside to either side. There is a primary school and village hall with a host of facilities including a train station, supermarkets and multi-screen cinema complex available in Trowbridge itself. Superb transport links are found nearby as the A350 passes the fringe of the village, leading to the M4 via Chippenham and the A303 and A36 to the south.
Brochures
Particulars- COUNCIL TAXA payment made to your local authority in order to pay for local services like schools, libraries, and refuse collection. The amount you pay depends on the value of the property.Read more about council Tax in our glossary page.
- Band: F
- LISTED PROPERTYA property designated as being of architectural or historical interest, with additional obligations imposed upon the owner.Read more about listed properties in our glossary page.
- Listed
- PARKINGDetails of how and where vehicles can be parked, and any associated costs.Read more about parking in our glossary page.
- Garage,Driveway,Off street
- GARDENA property has access to an outdoor space, which could be private or shared.
- Yes
- ACCESSIBILITYHow a property has been adapted to meet the needs of vulnerable or disabled individuals.Read more about accessibility in our glossary page.
- Ask agent
Energy performance certificate - ask agent
Bratton Road, West Ashton
Add an important place to see how long it'd take to get there from our property listings.
__mins driving to your place
Get an instant, personalised result:
- Show sellers you’re serious
- Secure viewings faster with agents
- No impact on your credit score
Your mortgage
Notes
Staying secure when looking for property
Ensure you're up to date with our latest advice on how to avoid fraud or scams when looking for property online.
Visit our security centre to find out moreDisclaimer - Property reference DDT250489. The information displayed about this property comprises a property advertisement. Rightmove.co.uk makes no warranty as to the accuracy or completeness of the advertisement or any linked or associated information, and Rightmove has no control over the content. This property advertisement does not constitute property particulars. The information is provided and maintained by Davies & Davies, Trowbridge. Please contact the selling agent or developer directly to obtain any information which may be available under the terms of The Energy Performance of Buildings (Certificates and Inspections) (England and Wales) Regulations 2007 or the Home Report if in relation to a residential property in Scotland.
*This is the average speed from the provider with the fastest broadband package available at this postcode. The average speed displayed is based on the download speeds of at least 50% of customers at peak time (8pm to 10pm). Fibre/cable services at the postcode are subject to availability and may differ between properties within a postcode. Speeds can be affected by a range of technical and environmental factors. The speed at the property may be lower than that listed above. You can check the estimated speed and confirm availability to a property prior to purchasing on the broadband provider's website. Providers may increase charges. The information is provided and maintained by Decision Technologies Limited. **This is indicative only and based on a 2-person household with multiple devices and simultaneous usage. Broadband performance is affected by multiple factors including number of occupants and devices, simultaneous usage, router range etc. For more information speak to your broadband provider.
Map data ©OpenStreetMap contributors.








