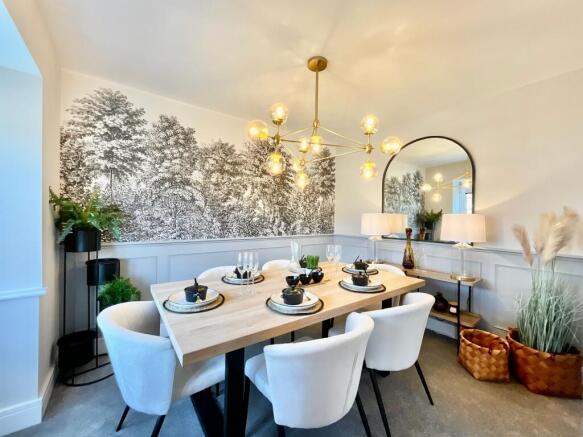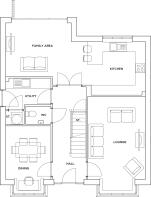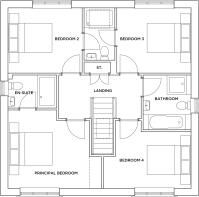
Trentham Fields, New Inn Lane, ST4

- PROPERTY TYPE
Detached
- BEDROOMS
4
- BATHROOMS
3
- SIZE
16,953 sq ft
1,575 sq m
- TENUREDescribes how you own a property. There are different types of tenure - freehold, leasehold, and commonhold.Read more about tenure in our glossary page.
Freehold
Key features
- Set on a unique development where sustainable living and modern technology become one to future proof your home for years to come within a sustainable environment
- Four double bedrooms with three bathrooms whilst the ground floor is made up of two reception rooms as well as a large kitchen/family room to the rear with doors opening to the garden
- Innovative technology used throughout the property including wifi kitchen appliances, car charging point and speedy wifi as standard
- A detached double garage sits to the side of the property providing further storage space and parking should you require it
- All of this sat on a large garden plot with space to the front, side and rear providing and abundance of private outdoor space to combine with the public spaces within the development
Description
The Birch is a sensational four bedroom, detached, family house with spacious bedrooms, three bathrooms and a detached double garage all set within the Trentham Fields development where conservation and convenience have become one. A substantial family home set over two floors, this beautiful home will have it all, from the latest technologies inside the home through to a spacious garden outside providing all that you and your family could need. In through the front door, a spacious hallway will allow access into this gorgeous home with doors into a large lounge, separate formal dining room, utility room and guest WC whilst double doors open into a huge kitchen/family room at the rear of the property that then has bi-folding doors opening out into the rear garden. Up on the first floor, all bedrooms are double rooms. The principle bedroom benefits from having both fitted wardrobes and an en-suite shower room whilst bedrooms two and three have a shared Jack and Jill shower room. The family bathroom with both bath tub and shower cubicle makes this floor complete. Outside, there is a driveway and detached double garage along with extensive garden to both the front and rear with access all around the property. Beyond your private garden, you have access to all that this stunning development has to offer in regards to open spaces, out door play spaces and gym equipment or nature walks through the woodland and around the ponds. This is a stunning family home with all of the space and versatility both inside and out that any family could need along with a fantastic specification as standard to include features such carpets throughout, cottage oak with solid core internal doors, photovoltaic panels, fibre internet connection and a huge choice of fixtures and fittings within the kitchens and bathrooms to make it just right for you. The Birch is the house that you want to make your home. Get in touch with us today to arrange your appointment to take the next step into making this house your home.
The Development
Trentham Fields is a development like no other in the area with one aim in mind, to create a synergy between convenience and conservation creating homes with innovative technology and style within an sustainable environment that protects the local habitat. Style and sustainability are no longer two separate design ideas, they work together meaning that your home will live up to expectations in both fields for years to come. Technology used in each home includes wifi kitchen appliances, car charging points and speedy internet connections, just to name a few, ensuring that everything is convenient, efficient and luxurious inside your home. The outside space within the development compliments this lifestyle by providing the space that you and your family need to exercise, play and breathe all on your door step with a 5km running loop, natural play areas and gym equipment as well as spaces left to grow naturally with woodland, ponds and spaces left for the wildlife to flourish. All of this combined with much larger than average plots creating spacious gardens and allowing organic growth of the site.
For further information on this fantastic site, visit the following website -
The Developer
With a strong core belief
"We’re not here to just build houses.
We’re here to develop dream lifestyles.
The house is just the beginning.”
Oak-NGate (Stoke) Limited is a top-rated builder with National Housing Building Council. They have an established reputation for quality customer care and a portfolio of completed developments ranging from smaller sites with around 20 homes right through to larger of around 800. Consideration from day one is around the house that they build will be the home that you will live is the foundation from design right through to construction.
The Development
Click Here to see more on The Development
For further information on this fantastic site, visit the following website - trenthamfields.co.uk or
Service Charges
To be confirmed by the sales team at Trentham Fields
Please note
Photos used are those of the Show Home at Trentham Fields and to be used as an example of what the finish could look like.
- COUNCIL TAXA payment made to your local authority in order to pay for local services like schools, libraries, and refuse collection. The amount you pay depends on the value of the property.Read more about council Tax in our glossary page.
- Ask agent
- PARKINGDetails of how and where vehicles can be parked, and any associated costs.Read more about parking in our glossary page.
- Yes
- GARDENA property has access to an outdoor space, which could be private or shared.
- Yes
- ACCESSIBILITYHow a property has been adapted to meet the needs of vulnerable or disabled individuals.Read more about accessibility in our glossary page.
- Ask agent
Energy performance certificate - ask agent
Trentham Fields, New Inn Lane, ST4
Add an important place to see how long it'd take to get there from our property listings.
__mins driving to your place
Get an instant, personalised result:
- Show sellers you’re serious
- Secure viewings faster with agents
- No impact on your credit score

Your mortgage
Notes
Staying secure when looking for property
Ensure you're up to date with our latest advice on how to avoid fraud or scams when looking for property online.
Visit our security centre to find out moreDisclaimer - Property reference 69dc9a90-fe1b-48bd-88ce-ba403df69596. The information displayed about this property comprises a property advertisement. Rightmove.co.uk makes no warranty as to the accuracy or completeness of the advertisement or any linked or associated information, and Rightmove has no control over the content. This property advertisement does not constitute property particulars. The information is provided and maintained by James Du Pavey, Stone. Please contact the selling agent or developer directly to obtain any information which may be available under the terms of The Energy Performance of Buildings (Certificates and Inspections) (England and Wales) Regulations 2007 or the Home Report if in relation to a residential property in Scotland.
*This is the average speed from the provider with the fastest broadband package available at this postcode. The average speed displayed is based on the download speeds of at least 50% of customers at peak time (8pm to 10pm). Fibre/cable services at the postcode are subject to availability and may differ between properties within a postcode. Speeds can be affected by a range of technical and environmental factors. The speed at the property may be lower than that listed above. You can check the estimated speed and confirm availability to a property prior to purchasing on the broadband provider's website. Providers may increase charges. The information is provided and maintained by Decision Technologies Limited. **This is indicative only and based on a 2-person household with multiple devices and simultaneous usage. Broadband performance is affected by multiple factors including number of occupants and devices, simultaneous usage, router range etc. For more information speak to your broadband provider.
Map data ©OpenStreetMap contributors.






