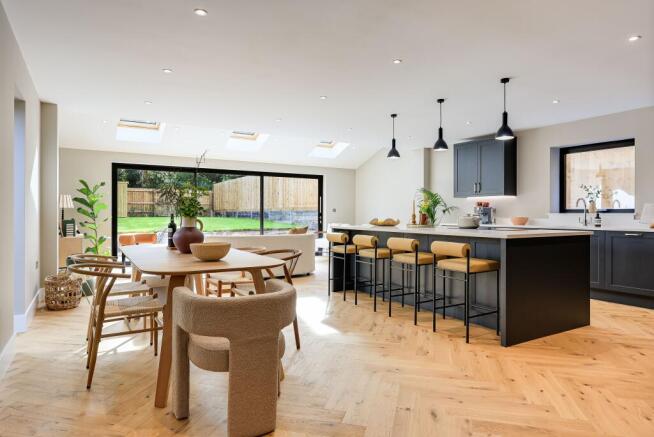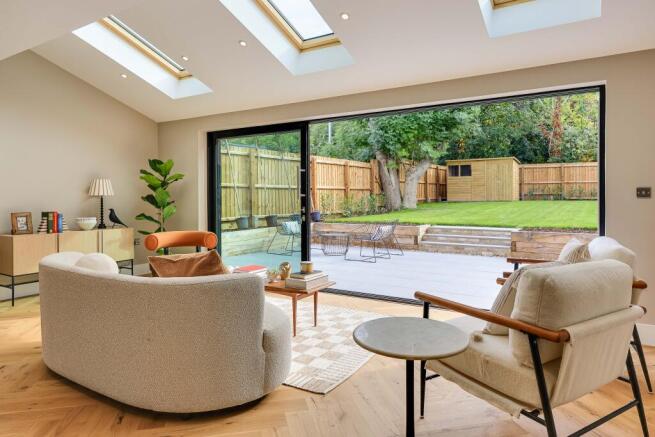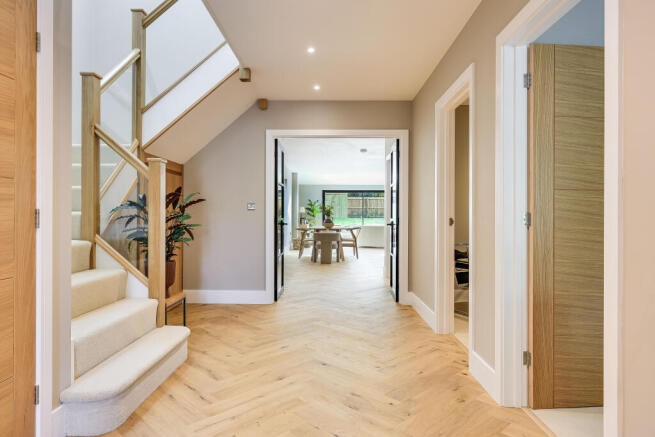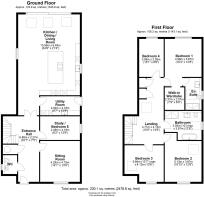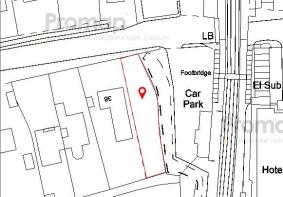
Station Road (West), Whittlesford

- PROPERTY TYPE
Detached
- BEDROOMS
4
- BATHROOMS
2
- SIZE
2,476 sq ft
230 sq m
- TENUREDescribes how you own a property. There are different types of tenure - freehold, leasehold, and commonhold.Read more about tenure in our glossary page.
Freehold
Key features
- 230 sqm / 2477 sqft
- 486 sqm / 0.12 acre
- Superb house with an open plan kitchen, dining and family living area opening onto spacious back patio
- 4/5 bed, 2 recep, 2.5 bath
- Off road parking for 3/4 cars
- New Home completed 2025 - freehold
- Access to Main-line Station with direct connection to Cambridge and London Liverpool Street
- Stunning bespoke house, designed for modern living
Description
This stunning modern home has been constructed using high quality materials, with every detail carefully considered, from triple glazing and high-quality finishes to the sense of light and space that runs throughout. The property also enjoys a private, south facing garden.
At the heart of the home lies a stunning open-plan living space, bathed in natural light from large windows and overhead Velux roof lights. The beautifully appointed kitchen is finished to a high standard, with quality appliances, sleek cabinetry, and a sociable layout that flows seamlessly into the dining and sitting areas. Full-height glazing provides wonderful views of the garden and creates an effortless connection between indoor and outdoor living — perfect for entertaining or family life. A second sitting room provides a quiet retreat, and there is a useful study/home office, a utility room, and a beautifully fitted cloakroom.
Upstairs, the principal bedroom suite is a true sanctuary, featuring a luxurious en-suite shower room and a stylish walk-in wardrobe. Each of the three additional bedrooms are generously proportioned with an abundance of natural light, ensuring a sense of space and comfort throughout. A beautifully designed contemporary family bathroom, fitted with a bath, separate shower enclosure, w.c., and hand basin, completes the first-floor accommodation.
Outside, the front garden landscaping includes block paved parking. The landscaped south-facing rear garden enjoys a good degree of privacy, and is laid to lawn with mature trees, a timber shed, and patio adjacent to the house. The property enjoys an excellent energy efficiency rating and, for complete peace of mind, has a ten year warranty.
Combining style, practicality, and comfort, this is a home that perfectly balances modern architecture with everyday functionality — an outstanding opportunity in a well-connected village setting, moments from Whittlesford Parkway.
GENERAL SPECIFICATION:-
• 10 year building warranty.
• Triple glazed aluminium windows throughout.
• Energy efficient Air-Source Heat pump heating and hot water system.
• Engineered real oak parquet flooring.
• Underfloor heating throughout the ground floor.
• Sola reflective heat control glazing to Velux skylights and south facing windows/doors.
• Energy efficient LED lighting throughout.
• Real oak internal doors.
• Crittall style double doors on the ground floor.
• Zero maintenance Composite cladding and fascia boards.
• Porcelain wraparound patio and steps.
• Block paved driveway.
• Ring doorbell and security floodlight camera.
• Electric car charger point.
KITCHEN/UTILITY ROOM
• Bespoke designer kitchen by Nicolas Hythe.
• Solid wood doors and quartz work-surfaces in the kitchen and utility room.
• Neff integrated appliances throughout, including:
• Double slide and hide ovens.
• Microwave combi oven.
• Plate warmer.
• Dishwasher.
• Fridge/freezer.
• Separate additional freezer.
• Porcelain tiling to the utility room.
FIRST FLOOR
• 2.8m high feature ceilings to the first floor.
• Porcelain tiling to all bathrooms.
• Walk-in shower and free-standing bath in the family bathroom.
• Fitted his-and-hers walk in wardrobe area to the principal bedroom.
• Large double doored storage cupboards
• Wide access loft ladder and partially boarded loft storage area.
Whittlesford is an enormously popular historic village. It is far enough away from Cambridge to be peaceful but close enough to offer an easy commute, and it has a good range of local facilities. Junction 10 of the M11 is only about a mile away, and on the outskirts of the village is its mainline railway station, Whittlesford Parkway, which offers services to Cambridge and London Liverpool Street and makes the village an excellent base for commuting down to London.
Within the village, there is a post office store, The Tickell Arms bar and restaurant, and The Bees in the Wall public house. There is also the Red Lion Inn and a hotel by the railway station. The village has various societies, clubs, and sports teams, and an OFSTED 'Good' primary school that feeds to the OFSTED 'Good' Sawston Village College.
- COUNCIL TAXA payment made to your local authority in order to pay for local services like schools, libraries, and refuse collection. The amount you pay depends on the value of the property.Read more about council Tax in our glossary page.
- Band: TBC
- PARKINGDetails of how and where vehicles can be parked, and any associated costs.Read more about parking in our glossary page.
- Driveway
- GARDENA property has access to an outdoor space, which could be private or shared.
- Private garden
- ACCESSIBILITYHow a property has been adapted to meet the needs of vulnerable or disabled individuals.Read more about accessibility in our glossary page.
- Ask agent
Energy performance certificate - ask agent
Station Road (West), Whittlesford
Add an important place to see how long it'd take to get there from our property listings.
__mins driving to your place
Get an instant, personalised result:
- Show sellers you’re serious
- Secure viewings faster with agents
- No impact on your credit score

Your mortgage
Notes
Staying secure when looking for property
Ensure you're up to date with our latest advice on how to avoid fraud or scams when looking for property online.
Visit our security centre to find out moreDisclaimer - Property reference 00701. The information displayed about this property comprises a property advertisement. Rightmove.co.uk makes no warranty as to the accuracy or completeness of the advertisement or any linked or associated information, and Rightmove has no control over the content. This property advertisement does not constitute property particulars. The information is provided and maintained by Cooke Curtis & Co, Cambridge. Please contact the selling agent or developer directly to obtain any information which may be available under the terms of The Energy Performance of Buildings (Certificates and Inspections) (England and Wales) Regulations 2007 or the Home Report if in relation to a residential property in Scotland.
*This is the average speed from the provider with the fastest broadband package available at this postcode. The average speed displayed is based on the download speeds of at least 50% of customers at peak time (8pm to 10pm). Fibre/cable services at the postcode are subject to availability and may differ between properties within a postcode. Speeds can be affected by a range of technical and environmental factors. The speed at the property may be lower than that listed above. You can check the estimated speed and confirm availability to a property prior to purchasing on the broadband provider's website. Providers may increase charges. The information is provided and maintained by Decision Technologies Limited. **This is indicative only and based on a 2-person household with multiple devices and simultaneous usage. Broadband performance is affected by multiple factors including number of occupants and devices, simultaneous usage, router range etc. For more information speak to your broadband provider.
Map data ©OpenStreetMap contributors.
