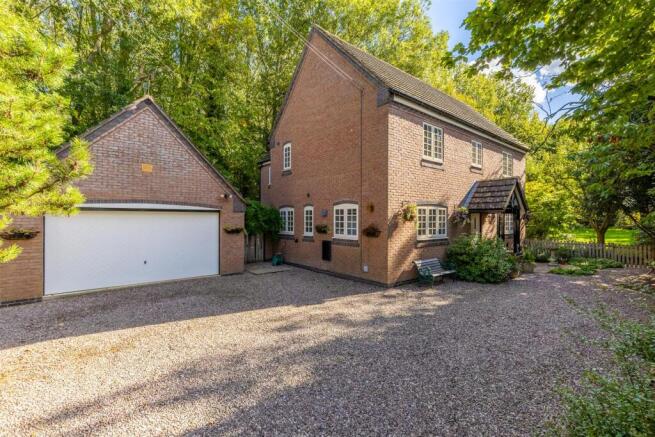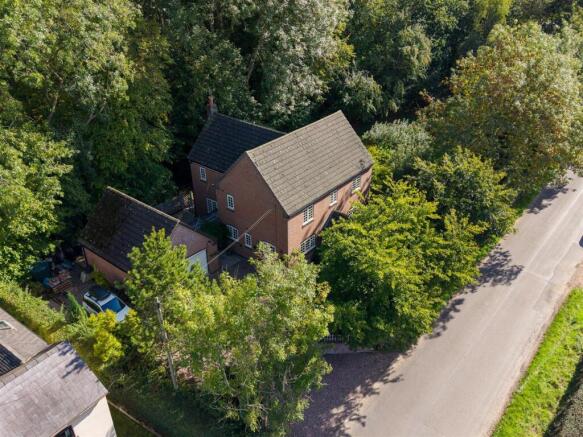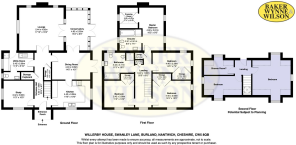Willerby House, Swanley Lane, Burland, Nantwich

- PROPERTY TYPE
Detached
- BEDROOMS
4
- BATHROOMS
2
- SIZE
Ask agent
- TENUREDescribes how you own a property. There are different types of tenure - freehold, leasehold, and commonhold.Read more about tenure in our glossary page.
Freehold
Key features
- Willerby House sits in a sought-after position with open countryside views
- A generous modern individual architect designed four-bedroom, two-bathroom Country House
- New circa 1993 extending to 177 m2 GIA ( excluding the Conservatory, Garage, and the potential second floor accommodation )
- The second fl0or space being perfect for additional expansion. ( subject to any necessary consents)
- Set against the dramatic back drop of Admirals wood in sheltered gardens extending to 0.427 acre or thereabouts
- The accommodation is both versatile and spacious
- Extensive off-road parking/driveway
- 32 years forward the layout is now suitable for a comprehensive make over that could include lifestyle modifications
- Well-regarded location nearby to Nantwich, Canal Walks, and the Farmers Arms
- Motivated sellers with no forward chain
Description
A generous modern individual architect designed (Bower Edleston) four-bedroom, two-bathroom country house circa 1993 extending to 177 m2 GIA ( excluding the conservatory, garage, and the potential second floor accommodation ) The second floor space being perfect for additional expansion (subject to any necessary consents).
Set against the dramatic back drop of Admirals Wood in sheltered gardens extending to 0.427 acre or thereabouts.
The accommodation is both versatile/spacious and some 32 years forward is now suitable for a comprehensive decorative make over that could easily include the opening up of the kitchen layout and other lifestyle modifications. Situated in a highly sought after and well-regarded location nearby to Nantwich, canal walks, and the Farmers Arms.
Directions To Cw5 - What3words /// unlocking.replenish.rocker
From Nantwich take the A534 Chester Road as far as Acton, turn left by the Church onto Wrexham Road, continue for 0.3 of a mile and turn 2nd left-hand into Swanley Lane. Take the next left turn into Swanley and Willerby House will be seen on the left-hand side.
Approximate Distances - Connectivity and convenience and offering effortless commuting: Just 7 miles from Crewe Station (20- minute trains to Manchester, 1.5 hours to London) and M6 motorway (junction 16) 10 miles; Chester 20 miles; Stoke on Trent 20 miles; Manchester Airport is about a 45- minute drive
General Remarks - Comment by Mark Johnson FRICS @ Baker Wynne and Wilson
This 32-year-old home offers a rare opportunity to craft a contemporary sanctuary tailored to today’s lifestyles. With its flexible layout, it’s a blank canvas ready for transformation.
Perfect for those families seeking customising potential—without the hassle of new construction. Why not indulge in an open plan lifestyle layout and upgrades - create a seamless chef’s kitchen, sunlit dining area, and spacious lounge—perfect for entertaining.
Or why not go further and convert the existing Double Garage, transforming the space into - a sleek home gym - or a soundproof home office with built-in carpentry and 1G superfast internet connection - or a self-contained annex for guests, teens, or rental income (subject to any necessary consents).
See attached plans high lighting the principal of expanding the accommodation onto the existing second floor.
Don’t miss the chance to own a piece of rural Cheshire by scheduling a viewing today and envision the many ways you can make this house your own dream lifestyle home.
Buyer's Wanting To Hear About Your Home - If you like these details why not request a consultation with a local expert Mark Johnson. Mark is a Chartered Estate Agent and Valuer who will carefully consider the elements that make your home desirable and maximise its value by accentuating these in your listing. Listening to your goals his engagement with you will go far beyond simply selling your home.
Mark is pleased to offer advice prior to the launching your property to the market and will keep you up to date with developing market news in the meantime.
Interested – let’s start the conversation with how much your property could be worth.
Out And About - Willerby House lies about 2 miles West of Nantwich. Burland is a small, loose knit settlement, set within open countryside, situated close to Ravensmoor wharf on the Shropshire Union Canal. Nearby Acton lies about 2 miles East on the outskirts of the historic market town of Nantwich. The village is centred around St Marys Church, the village hall, and Acton Church of England primary school. Nantwich is set beside the river Weaver with a rich history. In Cheshire, Nantwich is second only to Chester in its wealth of historic buildings. Four major motorways which cross Cheshire, ensure fast access to the key commercial centres of Britain and are linked to Nantwich by the A500 link road. Crewe railway station (London Euston 90 minutes, Manchester 40 minutes) 7 miles. Windmill Cottage provides a unique lifestyle opportunity overlooking open countryside yet under two miles from Nantwich town centre, which is to be enjoyed and treasured.
Why Live Within Close Proximity To Nantwich Town - Whether you’re a history enthusiast, food lover, or outdoor adventurer, Nantwich delivers a rare blend of tranquillity and vibrancy. With its thriving community, rich heritage, and unbeatable location, it’s no wonder this town is consistently ranked among Cheshire’s most desirable places to live. Historic Heartbeat - Wander cobbled streets lined with timber-framed Tudor buildings, the iconic 12th-century St. Mary’s Church, and the striking Nantwich Market Hall, a testament to the town’s 400- year trading legacy. - Cultural Heritage: Dive into local history at Nantwich Museum or explore the Hack Green Secret Nuclear Bunker, a Cold War relic turned visitor attraction. Thriving Lifestyle - Boutique Shopping & Dining: Discover independent boutiques, artisan cafes, and award-winning restaurants. Don’t miss the monthly farmers' market for local produce. - Unique Leisure: Take a dip at Britain’s oldest outdoor saltwater pool, Brine Pool, or stroll along the River Weaver’s tranquil paths and the Shropshire Union Canal. - Highly Rated Education: Outstanding schools like Malbank School and Brine Leas Academy cater to families, while Reaseheath College offers vocational excellence. Festivals & Community Spirit - Savor gourmet delights at the Nantwich Food Festival or tap your feet at the Nantwich Jazz & Blues Festival. The Nantwich Show, a highlight of the agricultural calendar, draws crowds annually. – Year-Round Vibrancy: From Cholmondeley Castle’s summer events to festive Christmas markets, there’s always something happening
The Tour -
Ground Floor -
Entrance Hallway - 6.20m x 1.88m (20'4" x 6'2") -
Lounge - 5.44m x 4.90m (17'10" x 16'1") - Triple aspect living room that floods the space with an abundance of natural light. This stunning feature makes for a bright and welcoming atmosphere, perfect for relaxing or entertaining guests. Double doors to conservatory and solid fuel chimney stack.
Kitchen - 4.39m x 3.05m (14'5" x 10'0") - Dual aspect fitted kitchen, which was planned for replacement, with a door leading through to dining room which could be made open plan to suit the new owners.
Dining Room - 4.39m x 3.07m (14'5" x 10'1") - Delightful dining room with French doors that open up onto an alluring patio area, ideal for alfresco dining and entertaining guests. The non load bearing internal wall offers the potential to create a large open plan kitchen diner to suit modern family living.
Conservatory - 4.60m x 2.51m (15'1" x 8'3") - Interconnecting South facing conservatory, offering intimate views of the picturesque patio and garden. The perfect setting for enjoying your morning coffee or hosting gatherings with family and friends.
Study - 3.40m x 3.05m (11'2" x 10'0") - A versatile study offering the potential to be transformed into an additional cosy lounge area or playroom.
Utility Room - 3.40m x 2.06m (11'2" x 6'9") - Fitted cupboards with laundry and additional refrigerator spaces. Shower wash facility.
Downstairs Guest W/C - 1.88m x 0.84m (6'2" x 2'9") - Downstairs W/C ideal for guests.
Walk In Illuminated Shelved Storage Cupboard - 1.47m x 0.84m (4'10" x 2'9") -
Walk In Illuminated Under Stair Storage - 1.32m x 0.76m (4'4" x 2'6") -
First Floor -
Landing - 6.20m x 1.88m (20'4" x 6'2") -
Master Bedroom - 4.90m x 2.79m (16'1" x 9'2") - Spacious master bedroom with en-suite and dressing area, offering picturesque views of the rear garden and woodlands.
Dressing Area - 2.39m x 2.06m (7'10" x 6'9") - Dressing area with two double built in wardrobes.
En-Suite - 2.49m x 2.39m (8'2" x 7'10") - Comprising of four piece suite.
Bedroom No. 2 - 4.39m x 3.05m (14'5" x 10'0") - Dual aspect double bedroom with built in wardrobe overlooking the front elevation and garden.
Built In Wardrobe - 2.11m x 0.66m (6'11" x 2'2") -
Bedroom No. 3 - 3.40m x 3.05m (11'2" x 10'0") - Double bedroom with built in wardrobe overlooking the front elevation.
Built In Wardrobe - 1.50m x 0.66m (4'11" x 2'2") -
Bedroom No. 4 - 4.39m x 2.24m (14'5" x 7'4") - Dual aspect double bedroom with built in wardrobe overlooking the rear garden.
Built In Wardrobe - 2.11m x 0.66m (6'11" x 2'2") -
Family Bathroom - 3.40m x 3.10m (11'2" x 10'2") - Large family bathroom comprising of 5 piece suite including a separate walk in shower and bath.
Storage And Utilities Cupboard - 0.86m x 0.43m (2'10" x 1'5") -
Storage - 0.86m x 0.71m (2'10" x 2'4") -
Externally - Driveway parking and double garage
Driveway parking for several vehicles, leading to a detached double garage complete with workshop space, a storeroom, and a floored loft with attic trusses - perfect for those seeking additional storage space or room for further development.
Front And Rear Gardens - Beyond the mature front and rear gardens there are serene views of open fields to the West and the Llangollen Spur canal beyond, together with established woodlands bordering on the East making this home a nature lover's paradise. The covered walkway from the house to the garage offers convenience and ease in all weathers, whilst the rear garden features a spacious patio area that spans the full width of the plot, perfect for children's play, family gatherings or simply relaxing on the swinging chair beneath the apple tree.
Services - Mains water and electricity. Private drainage system. Oil fired central heating. FTP 1 Gig superfast broad band connection.
N.B. Tests have not been made of electrical, water, drainage and heating systems and associated appliances, nor confirmation obtained from the statutory bodies of the presence of these services. The information given should therefore be verified prior to a legal commitment to purchase.
Tenure - Freehold.
Council Tax - Band F.
Construction - The main house is timber framed with brick faced elevations under a timber and tile covered roof. The garage is block and brick faced under a timber and tiled roof.
Viewing - Viewings by appointment with Baker, Wynne, and Wilson. Telephone:
Brochures
Willerby House, Swanley Lane, Burland, NantwichBrochure- COUNCIL TAXA payment made to your local authority in order to pay for local services like schools, libraries, and refuse collection. The amount you pay depends on the value of the property.Read more about council Tax in our glossary page.
- Band: F
- PARKINGDetails of how and where vehicles can be parked, and any associated costs.Read more about parking in our glossary page.
- Yes
- GARDENA property has access to an outdoor space, which could be private or shared.
- Yes
- ACCESSIBILITYHow a property has been adapted to meet the needs of vulnerable or disabled individuals.Read more about accessibility in our glossary page.
- Ask agent
Willerby House, Swanley Lane, Burland, Nantwich
Add an important place to see how long it'd take to get there from our property listings.
__mins driving to your place
Get an instant, personalised result:
- Show sellers you’re serious
- Secure viewings faster with agents
- No impact on your credit score



Your mortgage
Notes
Staying secure when looking for property
Ensure you're up to date with our latest advice on how to avoid fraud or scams when looking for property online.
Visit our security centre to find out moreDisclaimer - Property reference 34223273. The information displayed about this property comprises a property advertisement. Rightmove.co.uk makes no warranty as to the accuracy or completeness of the advertisement or any linked or associated information, and Rightmove has no control over the content. This property advertisement does not constitute property particulars. The information is provided and maintained by Baker Wynne & Wilson, Nantwich. Please contact the selling agent or developer directly to obtain any information which may be available under the terms of The Energy Performance of Buildings (Certificates and Inspections) (England and Wales) Regulations 2007 or the Home Report if in relation to a residential property in Scotland.
*This is the average speed from the provider with the fastest broadband package available at this postcode. The average speed displayed is based on the download speeds of at least 50% of customers at peak time (8pm to 10pm). Fibre/cable services at the postcode are subject to availability and may differ between properties within a postcode. Speeds can be affected by a range of technical and environmental factors. The speed at the property may be lower than that listed above. You can check the estimated speed and confirm availability to a property prior to purchasing on the broadband provider's website. Providers may increase charges. The information is provided and maintained by Decision Technologies Limited. **This is indicative only and based on a 2-person household with multiple devices and simultaneous usage. Broadband performance is affected by multiple factors including number of occupants and devices, simultaneous usage, router range etc. For more information speak to your broadband provider.
Map data ©OpenStreetMap contributors.




