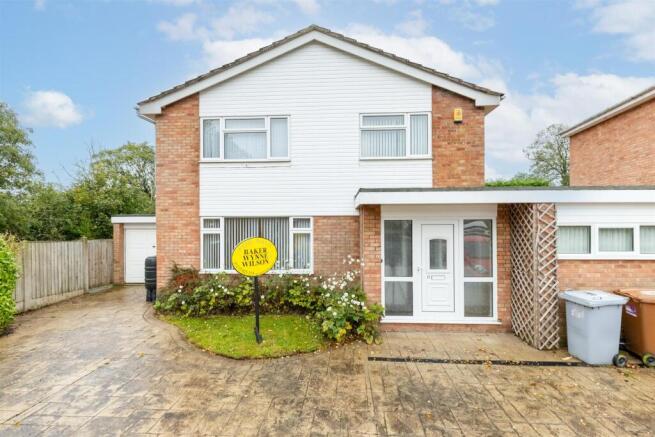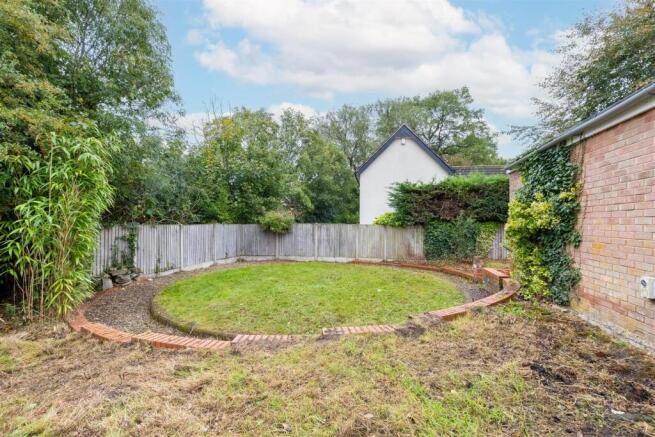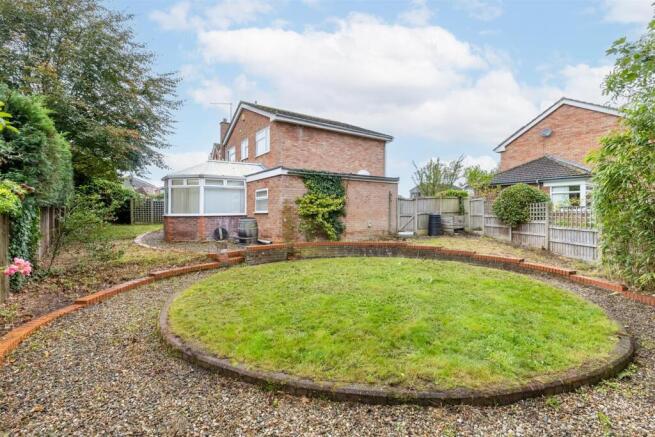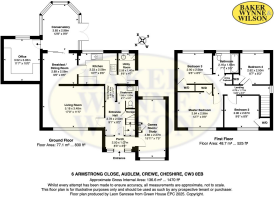Armstrong Close, Audlem,

- PROPERTY TYPE
Detached
- BEDROOMS
4
- BATHROOMS
1
- SIZE
Ask agent
- TENUREDescribes how you own a property. There are different types of tenure - freehold, leasehold, and commonhold.Read more about tenure in our glossary page.
Freehold
Description
A WELL PRESENTED, LATE 1960's, DETACHED HOUSE WITH A SOUTH WEST FACING GARDEN AND PLENTY OF PARKING, TUCKED AWAY AT THE END OF A SMALL CUL DE SAC, A STONES THROW FROM AUDLEM VILLAGE CENTRE AND AMENITIES
Summary - Entrance Porch, Reception Hall, Cloakroom, Play Room/Study, Living Room, Dining Room, Conservatory, Office, Kitchen, Utility Room, Landing, Four Good Bedrooms, Bathroom, Integral Store, Oil Central Heating, uPVC Double Glazed Windows, Car Parking Space, Gardens.
Description - This detached house was built in 1969 by Cape Homes of brick under a tiled roof and is approached over a imprinted concrete drive. The house has been reconfigured and enlarged in recent years and is now offered with no chain.
The house itself is a well balanced home that can be immediately moved into and enjoyed whether a growing family, a professional couple or those seeking to downsize into a village location, this house provides something really positive.
Externally there is off road parking and gardens which give great options with regards following the sun and utilising the plot to suit individual purposes.
Location & Amenities - 6 Armstrong Close is located about 250 yards from Audlem village centre. Audlem is an attractive country village and provides a number of local shops including chemist, butchers, local cooperative store and newsagents, health centre, three churches, modern primary school, café, restaurant, three public houses and a wide variety of community activities. The property is well placed for schools and is in the catchment area of Brine Leas Highschool/BL6 sixth form.
APPROXIMATE DISTANCES
Nantwich 7 miles, Crewe 9 miles, Newcastle under Lyme 14 miles, Chester 26 miles, Shrewsbury 25 miles, Mainline station in Crewe (Manchester 40 minutes, London Euston 90 minutes) 9 miles, M6 (junction 16) 12 miles.
Directions - From Nantwich proceed along the A529 over the level crossings into Wellington Road (this becomes Audlem Road) proceed for 6.5 miles into the centre of Audlem, with the church on your left and turn right, proceed for 200 yards, over the canal bridge, turn right into Tollgate Drive, first right into Armstrong Close and the property is located on the right hand side.
Accommodation - With approximate measurements comprises:
Entrance Porch - Quarry tiled floor, uPVC entrance door and window.
Playroom/Study - 4.90m x 2.29m (16'1" x 7'6") - Two double glazed windows, meter cupboard, shelving, radiator.
Reception Hall - 2.67m x 2.51m (8'9" x 8'3") - Understairs store, radiator.
Cloakroom - White suite comprising low flush W/C and hand basin, hanging fitting.
Living Room - 5.21m x 3.51m (17'1" x 11'6") - Double glazed picture window, three single wall lights, open to dining room, two radiators.
Dining Room - 2.90m x 2.59m (9'6" x 8'6") - Sliding double glazed doors to conservatory, radiator.
Conservatory - 3.81m x 2.95m (12'6" x 9'8") - Brick base, double glazed windows with blinds, double glazed French windows to rear garden, fan/light, two radiators.
Office - 3.51m x 3.05m (11'6" x 10'0") - Floor standing cupboard and drawer units, Dimplex electric heater.
Kitchen - 3.15m x 2.59m plus recess (10'4" x 8'6" plus reces - Stainless steel single drainer sink unit, cupboards under, floor standing cupboard and drawer units with worktops, wall cupboards, Indesit oven and four burner ceramic hob unit with extractor hood above, radiator.
Utility Room - 2.54m x 1.37m (8'4" x 4'6") - Stainless steel sink unit, cupboard under, door to rear, radiator.
Stairs From Reception Hall To First Floor Landing - Cylinder and airing cupboard, access to loft.
Bedroom No. 1 - 3.81m x 2.95m (12'6" x 9'8") - Built in wardrobe, radiator.
Bedroom No. 2 - 2.90m x 2.64m (9'6" x 8'8") - Built in cupboard, radiator.
Bedroom No. 3 - 2.90m x 2.59m (9'6" x 8'6") - Built in wardrobe, radiator.
Bedroom No. 4 - 2.59m x 2.51m (8'6" x 8'3") - Radiator.
Bathroom - 2.18m x 1.68m (7'2" x 5'6") - White suite comprising panel bath with Triton shower over, pedestal hand basin and low flush W/C, fully tiled walls, shaver point, radiator.
Outside - Integral store 5'1" x 10'4" up and over door. Car parking and turning area. Oil fired central heating boiler. Exterior lighting. Outside power points. Outside taps.
Gardens - The gardens extend to the front, side and rear. They comprise; a circular lawn, specimen trees, shrubs and a gravel seating area with water feature.
Services - Mains water, electricity and drainage.
N.B. Tests have not been made of electrical, water, drainage and heating systems and associated appliances, nor confirmation obtained from the statutory bodies of the presence of these services. The information given should therefore be verified prior to a legal commitment to purchase.
Tenure - Freehold.
Council Tax - Band D.
Viewing - Viewings by appointment with Baker, Wynne and Wilson. Telephone:
Brochures
Armstrong Close, Audlem, Brochure- COUNCIL TAXA payment made to your local authority in order to pay for local services like schools, libraries, and refuse collection. The amount you pay depends on the value of the property.Read more about council Tax in our glossary page.
- Band: D
- PARKINGDetails of how and where vehicles can be parked, and any associated costs.Read more about parking in our glossary page.
- Yes
- GARDENA property has access to an outdoor space, which could be private or shared.
- Yes
- ACCESSIBILITYHow a property has been adapted to meet the needs of vulnerable or disabled individuals.Read more about accessibility in our glossary page.
- Ask agent
Armstrong Close, Audlem,
Add an important place to see how long it'd take to get there from our property listings.
__mins driving to your place
Get an instant, personalised result:
- Show sellers you’re serious
- Secure viewings faster with agents
- No impact on your credit score



Your mortgage
Notes
Staying secure when looking for property
Ensure you're up to date with our latest advice on how to avoid fraud or scams when looking for property online.
Visit our security centre to find out moreDisclaimer - Property reference 34223531. The information displayed about this property comprises a property advertisement. Rightmove.co.uk makes no warranty as to the accuracy or completeness of the advertisement or any linked or associated information, and Rightmove has no control over the content. This property advertisement does not constitute property particulars. The information is provided and maintained by Baker Wynne & Wilson, Nantwich. Please contact the selling agent or developer directly to obtain any information which may be available under the terms of The Energy Performance of Buildings (Certificates and Inspections) (England and Wales) Regulations 2007 or the Home Report if in relation to a residential property in Scotland.
*This is the average speed from the provider with the fastest broadband package available at this postcode. The average speed displayed is based on the download speeds of at least 50% of customers at peak time (8pm to 10pm). Fibre/cable services at the postcode are subject to availability and may differ between properties within a postcode. Speeds can be affected by a range of technical and environmental factors. The speed at the property may be lower than that listed above. You can check the estimated speed and confirm availability to a property prior to purchasing on the broadband provider's website. Providers may increase charges. The information is provided and maintained by Decision Technologies Limited. **This is indicative only and based on a 2-person household with multiple devices and simultaneous usage. Broadband performance is affected by multiple factors including number of occupants and devices, simultaneous usage, router range etc. For more information speak to your broadband provider.
Map data ©OpenStreetMap contributors.




