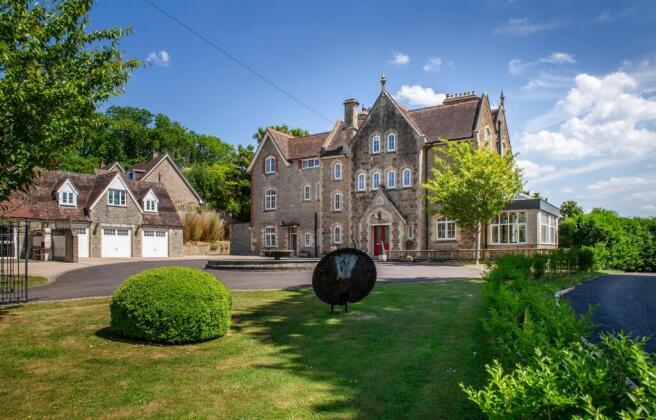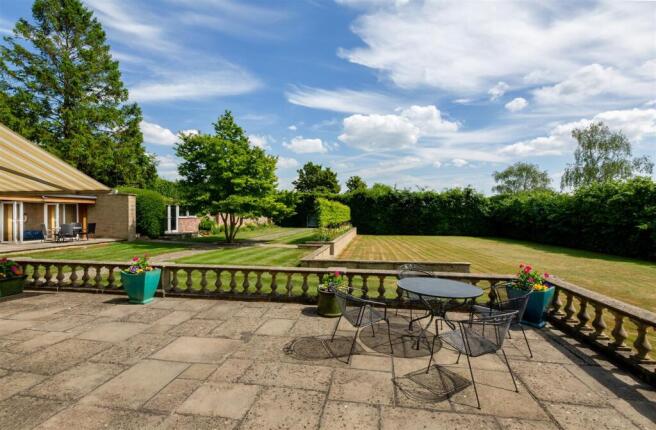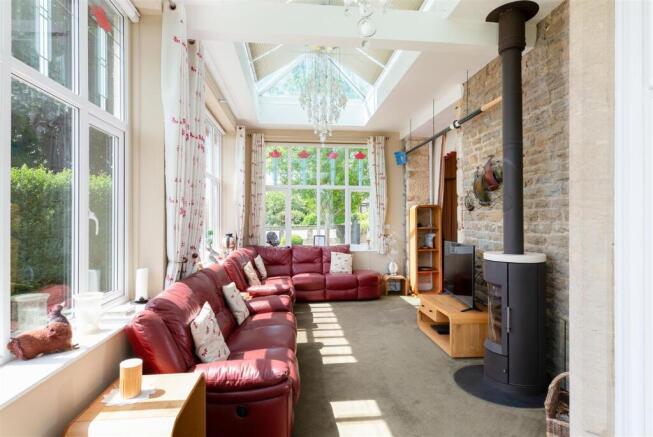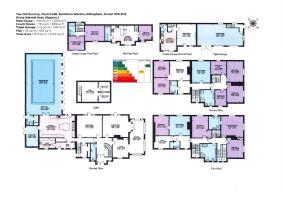
Church Hill, Buckhorn Weston, Gillingham

- PROPERTY TYPE
Detached
- BEDROOMS
9
- BATHROOMS
4
- SIZE
7,760 sq ft
721 sq m
- TENUREDescribes how you own a property. There are different types of tenure - freehold, leasehold, and commonhold.Read more about tenure in our glossary page.
Freehold
Key features
- Imposing former Victorian Rectory
- 4 reception rooms
- Separate Coach House and flat
- Central village location
- Popular village with views over Blackmore Vale
- Heated indoor swimming pool
Description
The Dwelling - The Old Rectory is a striking and substantial family house built in 1861 occupying an elevated position in the heart of the village. The principal reception rooms are situated off the reception hall to the rear of the house where the gardens and views can be best enjoyed. The accommodation is arranged over three floors and all rooms are generously proportioned and well presented with high ceilings giving an impressive sense of light and space. Throughout the house the rooms benefit from open fireplaces and picture rails adding to the charm and character in keeping with the period. The drawing room and dining room have open fireplaces, the snug incorporates original floor to ceiling built in cupboards and a built in wood burning stove. The orangery, off the drawing room, was built in 2012.
All the principal reception rooms have floor to ceiling French windows and the drawing room and snug have double aspect windows that open south and south west on to the terrace. At the heart of the home is a welcoming kitchen/breakfast room, featuring a four-oven oil-fired Aga, complemented by a separate electric oven/microwave. Silestone worktops, shaker cabinetry, and oak flooring complete the space, which is ideal for informal family living. In addition to this is a large utility room, boot room and cloakroom, offering practical space for day-to-day life.
Perhaps one of the property’s most unique features is its private indoor swimming pool complete with changing room and French doors to the terrace, it provides year-round leisure in total privacy.
A staircase sweeps from the reception hall to the first floor landing from which all rooms are accessed. The master bedroom is spacious and light with double aspect windows allowing for excellent views across the open countryside and has an impressive fireplace and large en-suite shower room. There are four further bedrooms on the first floor, all of which are a good size, a large family bathroom with separate shower cubicle and WC with basin. There is also a former school room currently used as a playroom.
The second floor
This is made up of five good sized bedrooms, two of which are accessed off a sitting room with adjacent shower room and a sixth bedroom currently used as a store room. There is also a cinema room and a large family bathroom.
Accommodation - See Floorplan:
Cellar
Ground floor - Hall, drawing room, dining room, snug, kitchen/breakfast room, orangery, utility room, boot room & cloakroom.
First floor - Four / five bedrooms, school room, 2 bathrooms, 1 wc and basin.
Second floor - Five bedrooms, store/bedroom six, cinema room, study, two bath/shower rooms.
The Coach House
Ground floor - Sitting room, kitchen, cloakroom.
First floor - Two bedrooms, bathroom.
Flat
Kitchen/living room, bedroom, bathroom
Outside - The property is approached through a pillared entrance, with electric gates, to a sweeping circular drive with central fountain. There is parking for a number of cars. The triple garage provides further parking and storage, complementing the ample space offered by the main drive. To the rear of the house, a large stone terrace runs the full width of the building, accessed by multiple French doors from the main reception rooms and the pool. This is an ideal space for outdoor dining, entertaining and enjoying the views. Beyond the terrace, the formal gardens extend to approximately 0.78 acres, with expanses of lawn bordered by herbaceous beds, mature trees and ornamental shrubs.
The Coach House - Located at the front of the property and accessed via the main drive, the Coach House is an exceptional asset offering versatility and potential income. Divided into two distinct sections, the building houses a beautifully presented two-bedroom holiday let on one side, The other half comprises a self-contained one-bedroom flat above the triple garage - ideal for extended family, guests, or staff accommodation.
Situation - Buckhorn Weston is a delightful North Dorset village very close to the Dorset/Somerset border and within 3 miles of Gillingham and about 4 miles from Wincanton. The village is home to a renowned pub, The Stapleton Arms and also the 13th century church of St. John The Baptist. The towns of Gillingham and Wincanton have a wide range of shops and services for everyday needs with Waitrose in Gillingham and a large Morrisons in Wincanton. There are many excellent state and private schools in the area and mainline services to London Waterloo from Gillingham and Templecombe and to Paddington from Castle Cary.
The A303 is about 4 miles and A30 is about 2 miles away giving excellent road access to London and the West Country.
Directions - What3Words///began.meatball.gong
Services - Mains water, electricity and drainage are connected to the property. Oil fired central heating.
The Old Rectory benefits from wind turbine generated electricity and solar panel generated electricity with battery storage. The electricity produced is free for The Old Rectory. The turbine and the solar panels are located on the neighbouring land, ownership is being retained by the sellers.
Material Information - Standard & superfast broadband is available.
There is mobile coverage in the area, please refer to Ofcom’s website for more details.
(Ofcom
Council Tax Band: H
Restrictive Covenants: Alcohol can not be sold on the premises.
Planning: In April 2025 The Old Rectory was granted permission to convert an outbuilding into a dwelling.
Brochures
The Old Rectory - WEB.pdf- COUNCIL TAXA payment made to your local authority in order to pay for local services like schools, libraries, and refuse collection. The amount you pay depends on the value of the property.Read more about council Tax in our glossary page.
- Band: H
- PARKINGDetails of how and where vehicles can be parked, and any associated costs.Read more about parking in our glossary page.
- Yes
- GARDENA property has access to an outdoor space, which could be private or shared.
- Yes
- ACCESSIBILITYHow a property has been adapted to meet the needs of vulnerable or disabled individuals.Read more about accessibility in our glossary page.
- Ask agent
Church Hill, Buckhorn Weston, Gillingham
Add an important place to see how long it'd take to get there from our property listings.
__mins driving to your place
Get an instant, personalised result:
- Show sellers you’re serious
- Secure viewings faster with agents
- No impact on your credit score
About Symonds & Sampson, Sturminster Newton
Agriculture House, Market Place, Sturminster Newton, DT10 1AR




Your mortgage
Notes
Staying secure when looking for property
Ensure you're up to date with our latest advice on how to avoid fraud or scams when looking for property online.
Visit our security centre to find out moreDisclaimer - Property reference 34223753. The information displayed about this property comprises a property advertisement. Rightmove.co.uk makes no warranty as to the accuracy or completeness of the advertisement or any linked or associated information, and Rightmove has no control over the content. This property advertisement does not constitute property particulars. The information is provided and maintained by Symonds & Sampson, Sturminster Newton. Please contact the selling agent or developer directly to obtain any information which may be available under the terms of The Energy Performance of Buildings (Certificates and Inspections) (England and Wales) Regulations 2007 or the Home Report if in relation to a residential property in Scotland.
*This is the average speed from the provider with the fastest broadband package available at this postcode. The average speed displayed is based on the download speeds of at least 50% of customers at peak time (8pm to 10pm). Fibre/cable services at the postcode are subject to availability and may differ between properties within a postcode. Speeds can be affected by a range of technical and environmental factors. The speed at the property may be lower than that listed above. You can check the estimated speed and confirm availability to a property prior to purchasing on the broadband provider's website. Providers may increase charges. The information is provided and maintained by Decision Technologies Limited. **This is indicative only and based on a 2-person household with multiple devices and simultaneous usage. Broadband performance is affected by multiple factors including number of occupants and devices, simultaneous usage, router range etc. For more information speak to your broadband provider.
Map data ©OpenStreetMap contributors.





