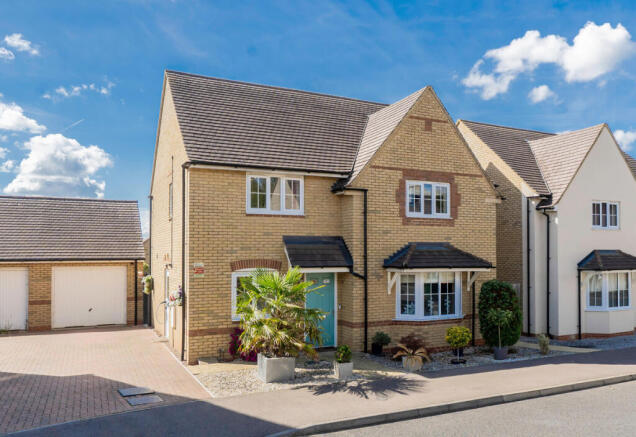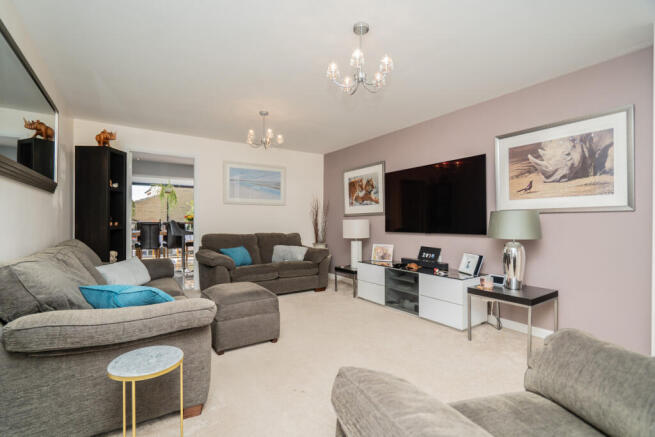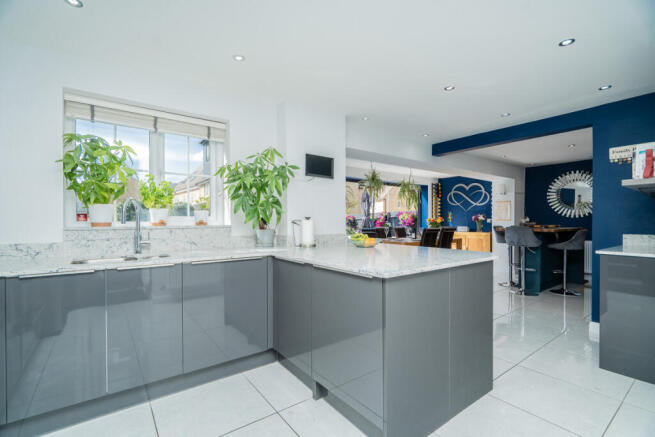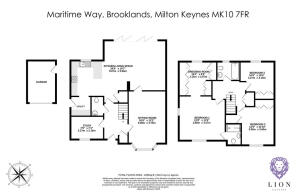
Maritime Way, Brooklands, Milton Keynes MK10

- PROPERTY TYPE
Detached
- BEDROOMS
3
- BATHROOMS
2
- SIZE
1,658 sq ft
154 sq m
- TENUREDescribes how you own a property. There are different types of tenure - freehold, leasehold, and commonhold.Read more about tenure in our glossary page.
Freehold
Key features
- No Onward Chain
- Extended Open Plan Kitchen Diner
- Master Suite with Dressing Room
- Three Double Bedrooms
- Good Transport Links
- Instagram Video Tour
Description
Originally a four-bedroom home, the owners have remodelled the property to create a luxurious master suite by converting the fourth bedroom into a dressing room leading off the main bedroom. If desired, the dressing room can easily be converted back into a fourth bedroom. They have also reconfigured and extended the kitchen and dining area to create an open-plan space, perfect for entertaining and hosting larger gatherings. To complete this space, bi-fold doors have been added, flooding the room with natural light.
Step inside and you’ll notice that the home is beautifully presented throughout. The hallway is spacious and tiled, flowing through to the open-plan kitchen-diner at the back of the house. To the right is the living room, a generous space that allows for versatile furniture arrangements. The owners have mounted the TV on the wall to maximise space and keep the area neat, with all wires hidden. This room is perfect for cosy evenings on the sofa watching a movie.
At the back of the home is the stunning extended kitchen-diner with bi-fold doors, undoubtedly the heart of this home and a fantastic space for entertaining. The room has natural zones: the kitchen is fitted with stylish grey gloss units, quartz worktops, and a coloured glass splashback. There is ample storage, and integrated appliances include a Quooker Tap, dishwasher, five-ring gas hob, double oven, and space for a freestanding fridge-freezer. The breakfast bar seats two, making it an ideal spot for your morning coffee.
Just off the kitchen is the utility room, which includes an integrated washing machine, additional storage, and space for another fridge if required. A back door provides access to the driveway.
The open-plan layout has been carefully considered. There’s a dedicated bar area with a high table and stools, while the dining space comfortably seats up to eight people — ideal for dinner parties. The bi-fold doors open out onto the patio, seamlessly connecting indoor and outdoor living. The garden offers multiple zones, including a seating area directly off the kitchen and a BBQ area with its own bar table and stools. The garden is well maintained and includes a lawned section, with side access to the garage and gated access to the driveway.
Back in the hallway, at the front of the house, is a study, perfect for those working from home. To complete the ground floor, there is a downstairs cloakroom.
Upstairs are three double bedrooms. The master suite is located at the front of the property and comfortably accommodates a king-size bed with bedside tables. Leading off this room is the dressing room (formerly the fourth bedroom), fitted with floor-to-ceiling mirrored wardrobes. The ensuite features a double shower, partial tiling, and chrome fittings.
Caveat for Bedroom three, the owners have agreed to convert the bedroom back to a room before completion if required by the buyers.
Bedroom two is set up as a guest room and is also large enough for a king-size bed and bedside tables. It includes a built-in wardrobe, with space for an additional freestanding one if desired. Bedroom three is virtually furnished. This room is currently used as a study but is also a double room, complete with fitted wardrobes. These bedrooms are served by the family bathroom, which includes a shower over the bath, partial tiling, and chrome accessories.
Outside, there is parking for three cars in tandem in front of the garage, along with ample additional off-road parking.
More about the location...
Brooklands has been established to offer residents the best community experience with a Sainsbury’s supermarket and a medical centre with many more shops and exciting amenities coming very soon.
More than 30,000 trees have been planted and ponds have been created to enhance the brooks the area took its name from. There are also plenty of open spaces, woodlands and wildlife to enjoy.
Local education is provided by Broughton Fields primary school and Brooklands Farm primary school, whilst secondary education is provided by Oakgrove School in nearby Middleton and the Walton High School campus in Brooklands. In addition, Broughton Manor Preparatory school, a private prep school, is also situated near to the old village.
Broughton itself is located close to Junction 14 of the M1, making it very attractive for commuters. The nearby MK Coachway has direct airport connections. Facilities in the area include a pub and a range of small shops. Larger facilities at nearby Kingston Shopping Centre include a Tesco Extra, Aldi, Costco as well as a range of restaurants and cafes, a library and gym.
Note for Purchasers
We have a legal obligation to undertake digital identification checks on all purchasers who have an offer accepted on any property marketed by us. We use a Government Certified specialist third party service to do this. There will be a non-refundable charge of £24 (£20+VAT) per person, per check, for this service. Please note that any failed checks may need to be resubmitted at a further cost of £24 each.
Buyers will also be asked to provide full proof and source of funds - full details of acceptable proof will be provided upon receipt of your offer.
The mention of any appliance and/or services to this property does not imply that they are in full and efficient working order, and their condition is unknown to us. Unless fixtures and fittings are specifically mentioned in these details, they are not included in the asking price. Even if any such fixtures and fittings are mentioned in these details it should be verified at the point of negotiation if they are still to remain. Some items may be available subject to negotiation with the vendor.
We may recommend services to clients, to include financial services and solicitor recommendations for which we may receive a referral fee, typically between £0 and £250 + VAT.
Disclaimer
The mention of any appliance and/or services to this property does not imply that they are in full and efficient working order, and their condition is unknown to us. Unless fixtures and fittings are specifically mentioned in these details, they are not included in the asking price. Even if any such fixtures and fittings are mentioned in these details it should be verified at the point of negotiation if they are still to remain. Some items may be available subject to negotiation with the vendor.
We may recommend services to clients, to include financial services and solicitor recommendations for which we may receive a referral fee, typically between £0 and £250 + VAT.
- COUNCIL TAXA payment made to your local authority in order to pay for local services like schools, libraries, and refuse collection. The amount you pay depends on the value of the property.Read more about council Tax in our glossary page.
- Band: E
- PARKINGDetails of how and where vehicles can be parked, and any associated costs.Read more about parking in our glossary page.
- EV charging
- GARDENA property has access to an outdoor space, which could be private or shared.
- Yes
- ACCESSIBILITYHow a property has been adapted to meet the needs of vulnerable or disabled individuals.Read more about accessibility in our glossary page.
- Ask agent
Maritime Way, Brooklands, Milton Keynes MK10
Add an important place to see how long it'd take to get there from our property listings.
__mins driving to your place
Get an instant, personalised result:
- Show sellers you’re serious
- Secure viewings faster with agents
- No impact on your credit score
Your mortgage
Notes
Staying secure when looking for property
Ensure you're up to date with our latest advice on how to avoid fraud or scams when looking for property online.
Visit our security centre to find out moreDisclaimer - Property reference RX633321. The information displayed about this property comprises a property advertisement. Rightmove.co.uk makes no warranty as to the accuracy or completeness of the advertisement or any linked or associated information, and Rightmove has no control over the content. This property advertisement does not constitute property particulars. The information is provided and maintained by Lion Estates, Powered by Keller Williams, Milton Keynes. Please contact the selling agent or developer directly to obtain any information which may be available under the terms of The Energy Performance of Buildings (Certificates and Inspections) (England and Wales) Regulations 2007 or the Home Report if in relation to a residential property in Scotland.
*This is the average speed from the provider with the fastest broadband package available at this postcode. The average speed displayed is based on the download speeds of at least 50% of customers at peak time (8pm to 10pm). Fibre/cable services at the postcode are subject to availability and may differ between properties within a postcode. Speeds can be affected by a range of technical and environmental factors. The speed at the property may be lower than that listed above. You can check the estimated speed and confirm availability to a property prior to purchasing on the broadband provider's website. Providers may increase charges. The information is provided and maintained by Decision Technologies Limited. **This is indicative only and based on a 2-person household with multiple devices and simultaneous usage. Broadband performance is affected by multiple factors including number of occupants and devices, simultaneous usage, router range etc. For more information speak to your broadband provider.
Map data ©OpenStreetMap contributors.





