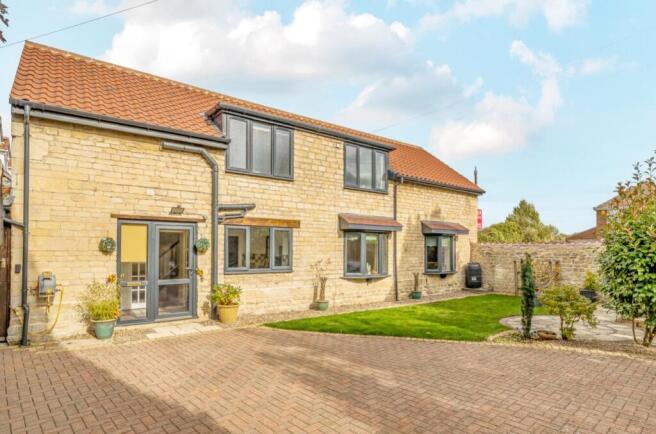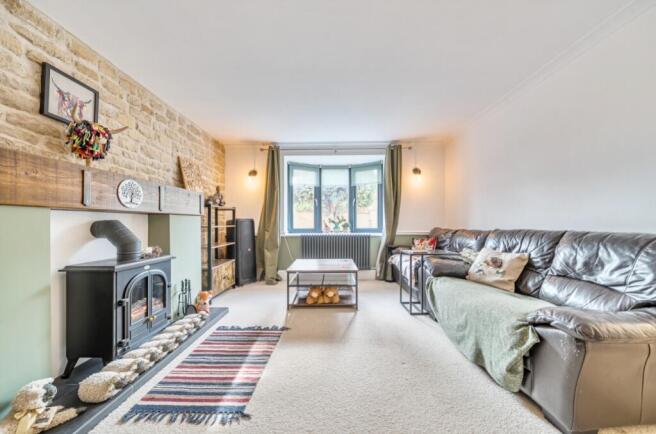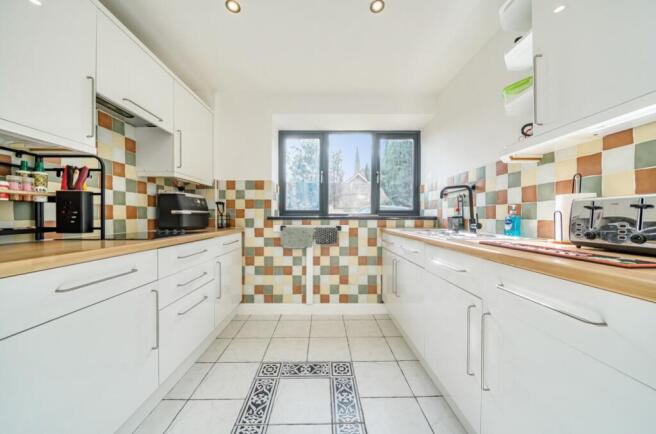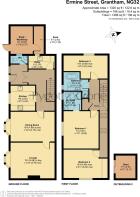3 bedroom barn conversion for sale
Ermine Street, Ancaster, Grantham, Lincolnshire, NG32

- PROPERTY TYPE
Barn Conversion
- BEDROOMS
3
- BATHROOMS
3
- SIZE
Ask agent
- TENUREDescribes how you own a property. There are different types of tenure - freehold, leasehold, and commonhold.Read more about tenure in our glossary page.
Freehold
Key features
- Popular Village Location
- Well Presented Barn Conversion
- 3 Double Bedrooms
- Spacious & Versatile Accommodation
- Lounge, Dining Room, Kitchen & Utility Space
- Driveway & Outbuilding
- Renovated Throughout
- No Onward Chain
- EPC Rating - D, Council Tax Band - D
Description
*A Well Presented, Fully Renovated Three Double Bedroom Barn Conversion*
Nestled on the historic Ermine Street in the heart of Ancaster, this beautifully presented three-bedroom link-detached barn conversion blends timeless character with modern finishes throughout. Constructed from distinctive Ancaster stone and recently upgraded from top to bottom, the property now features a brand new roof, fully fitted kitchen, luxury bathrooms, and high-quality flooring, all finished to a meticulous standard.
Stepping inside, the home immediately impresses with its thoughtfully restored character features, including exposed stone walls, heritage-style details, and spacious, light-filled rooms. The kitchen boasts sleek worktops, stylish fittings, an unused oven, and a modern sink and tap, perfect for both everyday living and entertaining. The living areas are generous and flexible, providing space for dining, relaxing, or working from home.
Upstairs, the primary bedroom offers a private retreat complete with a newly fitted luxury En-suite bathroom featuring a modern shower system, designed for comfort and efficiency. Two further bedrooms and a beautifully modernised family bathroom complete the internal accommodation. All flooring and carpets throughout the property are also newly fitted this year, adding a fresh, clean feel to the entire home.
The property is accessed via a shared driveway, which leads to its own generous, individual block-paved drive. This private parking area offers ample space for multiple vehicles and is framed by an attractive Ancaster stone boundary wall and matching entrance pillars, enhancing the home's character and kerb appeal leading to the Outbuilding/Store.
The front garden has been re-turfed and landscaped with mature shrubs and trees, offering both greenery and a sense of privacy. A raised wooden decked area, converted from a former pond, adds a unique touch and is ideal for seating.
The versatile stone outbuilding is perfect for storage, a workshop, or a home office. The loft has been structurally improved with a new roof and partial boarding, making it a practical and secure space for storage with potential for further development.
Ancaster itself is a thriving and well-connected village, offering a countryside lifestyle without sacrificing convenience. With its own train station and easy access to Grantham, Sleaford, Lincoln and the A1, the location is ideal for commuters or families seeking space and tranquillity. Local amenities include a well-regarded Primary School, Village Shop & Post office, Co-op, Butchers, Doctors' Surgery, Pub, and the popular Woodland Waters – a stunning 72-acre park ideal for outdoor leisure, fishing, and camping holidays.
This is a rare opportunity to own a distinctive and stylish character home in one of Lincolnshire's most desirable villages – move-in ready home!
Entrance Hall
Kitchen
2.66m x 2.62m - 8'9" x 8'7"
Dining Room
4.68m x 3.16m - 15'4" x 10'4"
Lounge
4.68m x 3.79m - 15'4" x 12'5"
Utility
2.74m x 1.35m - 8'12" x 4'5"
WC
First Floor Landing
Bedroom 1
3.97m x 3.69m - 13'0" x 12'1"
En-Suite
1.96m x 1.88m - 6'5" x 6'2"
Bedroom 2
4.68m x 3.02m - 15'4" x 9'11"
Bedroom 3
4.68m x 2.44m - 15'4" x 8'0"
Bathroom
2.64m x 1.96m - 8'8" x 6'5"
Outside
Workshop/Shed
2.93m x 2.37m - 9'7" x 7'9"
Shed 1
2.93m x 1.06m - 9'7" x 3'6"
Shed 2
2.41m x 2.11m - 7'11" x 6'11"
- COUNCIL TAXA payment made to your local authority in order to pay for local services like schools, libraries, and refuse collection. The amount you pay depends on the value of the property.Read more about council Tax in our glossary page.
- Band: D
- PARKINGDetails of how and where vehicles can be parked, and any associated costs.Read more about parking in our glossary page.
- Yes
- GARDENA property has access to an outdoor space, which could be private or shared.
- Yes
- ACCESSIBILITYHow a property has been adapted to meet the needs of vulnerable or disabled individuals.Read more about accessibility in our glossary page.
- Ask agent
Ermine Street, Ancaster, Grantham, Lincolnshire, NG32
Add an important place to see how long it'd take to get there from our property listings.
__mins driving to your place
Get an instant, personalised result:
- Show sellers you’re serious
- Secure viewings faster with agents
- No impact on your credit score
Your mortgage
Notes
Staying secure when looking for property
Ensure you're up to date with our latest advice on how to avoid fraud or scams when looking for property online.
Visit our security centre to find out moreDisclaimer - Property reference 10709902. The information displayed about this property comprises a property advertisement. Rightmove.co.uk makes no warranty as to the accuracy or completeness of the advertisement or any linked or associated information, and Rightmove has no control over the content. This property advertisement does not constitute property particulars. The information is provided and maintained by Pygott & Crone, Grantham. Please contact the selling agent or developer directly to obtain any information which may be available under the terms of The Energy Performance of Buildings (Certificates and Inspections) (England and Wales) Regulations 2007 or the Home Report if in relation to a residential property in Scotland.
*This is the average speed from the provider with the fastest broadband package available at this postcode. The average speed displayed is based on the download speeds of at least 50% of customers at peak time (8pm to 10pm). Fibre/cable services at the postcode are subject to availability and may differ between properties within a postcode. Speeds can be affected by a range of technical and environmental factors. The speed at the property may be lower than that listed above. You can check the estimated speed and confirm availability to a property prior to purchasing on the broadband provider's website. Providers may increase charges. The information is provided and maintained by Decision Technologies Limited. **This is indicative only and based on a 2-person household with multiple devices and simultaneous usage. Broadband performance is affected by multiple factors including number of occupants and devices, simultaneous usage, router range etc. For more information speak to your broadband provider.
Map data ©OpenStreetMap contributors.





