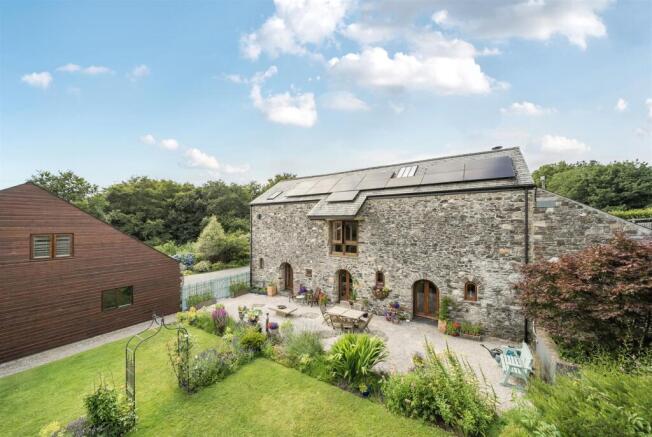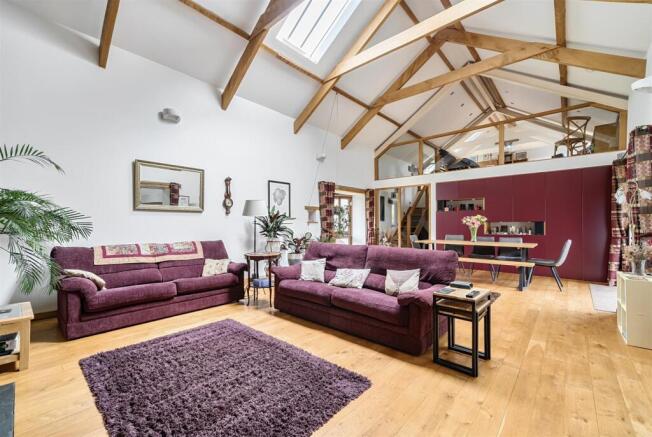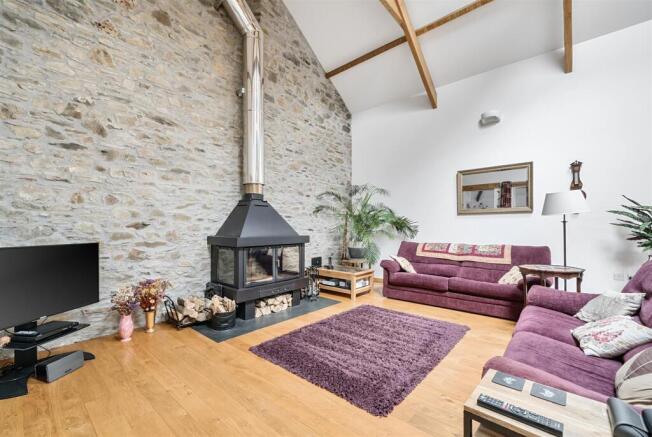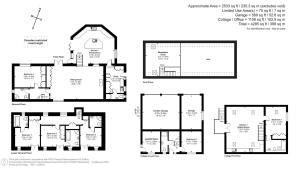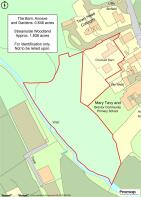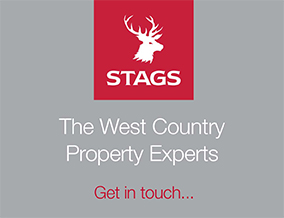
Mary Tavy, Devon

- PROPERTY TYPE
Detached
- BEDROOMS
6
- BATHROOMS
6
- SIZE
2,533 sq ft
235 sq m
- TENUREDescribes how you own a property. There are different types of tenure - freehold, leasehold, and commonhold.Read more about tenure in our glossary page.
Freehold
Key features
- Substantial, Highly Energy Efficient Barn
- Striking, High-quality Accommodation
- 4 Double Bedrooms (3 En-suites)
- 2-bedroom Annexe/Holiday Let
- Wonderful Mature Gardens, 0.64 Acres
- 1.83 Acres of Streamside Woodland
- Triple Garage and Extensive Parking
- Close to Moorland and Local Amenities
- Freehold
- Council Tax Band: E
Description
Situation - This hugely appealing and impressive, individual character home is situated on the outskirts of the popular moorland village of Mary Tavy, within Dartmoor National Park. The property enjoys a pretty, verdant outlook as well as an excellent degree of peace, privacy and shelter. Mary Tavy is served by a local shop and Post Office, and there are two well-regarded pubs within walking distance of the property. Perfect for those who enjoy an outdoors-oriented lifestyle, the property is located on Route 27 of the National Cycle Network, and there is also very easy access onto the open expanse of Dartmoor National Park, either at Black Down Common, 1 mile to the northwest, or at Horndon, 1.5 miles to the northeast.
Tavistock, 4 miles to the south, is a thriving market town in West Devon forming part of a designated World Heritage Site and offering a superb range of shopping, recreational and educational facilities, including the sought-after private and independent school, Mount Kelly. Plymouth, with its coastal access, is 18 miles to the south. Exeter lies 36 miles to the northeast, providing air, rail and motorway connections to the rest of the UK.
Description - This exceptional, contemporary barn conversion is accompanied by a well-proportioned, self-contained annexe apartment with consent for both ancillary use and holiday letting, and sits within beautiful, mature gardens and wooded grounds of 2.48 acres. The barn offers striking, four double-bedroom accommodation with a good degree of flexibility, throughout which there are extensive features and elements including bespoke joinery and oak flooring, exposed beams, structural timbers and A-frames, and exposed stonework. The property has also been subject to significant improvement in recent years, most notably including the installation of a 14-panel PV array which benefits from both a feed-in tariff and battery storage, greatly enhancing its energy efficiency. Offering quality, comfort and character in equal measure, this property should appeal strongly to multi-generational and active families, lovers of wildlife and the outdoors, and those seeking a home-and-income opportunity.
Accommodation - The property is set out in reverse-level fashion over three floors, with several access points, including into the boot room, the principal reception room and, more commonly, the kitchen/breakfast room. In brief, the accommodation is comprised as follows: the very impressive kitchen, originally a roundhouse mill; a dedicated utility/boot room with extensive cupboards and spaces for the laundry appliances; an adjacent cloakroom; a magnificent, dual-aspect, vaulted living room, the focal point of which is an enormous log-burning stove set on a slate hearth; a dining area featuring a range of built-in cupboards and display cabinets; an inner hall; a ground-floor bedroom, currently serving as a home office, with a range of built-in cupboards and shelving; a well-appointed standalone shower room; a dual-aspect mezzanine level, overlooking the living/dining room, which currently serves as a superb workspace, but would also suit use as a studio, a hobbies/games room, a second sitting room or an informal bedroom; a lower ground floor hallway containing a large airing cupboard, and; the three principal en-suite double bedrooms which are all bright and square, have fitted wardrobes, and feature arched French doors out to the property’s rear garden.
Of particular note, the kitchen is equipped with an outstanding range of contemporary cabinets with under-lighting and black granite worktops, plus a sizeable matching island with built-in power and a stainless-steel, 1.5-bowl sink. Integrated appliances include a newly installed Bosch dishwasher, twin Bosch ovens, a NEFF 5-ring induction hob, and a built-in fridge. Additionally, there is space for a freestanding American-style fridge-freezer.
Outside - The house is accessed through a gated drive where there is extensive parking and turning space. At the head of the driveway is a detached triple garage with remote-controlled doors, over which is the annexe/holiday let. To the rear of the garage is a laundry/store room. Surrounding the barn are some extremely pretty and well-structured gardens which are planted with excellent colour and variety, including a large gravelled seating area, an expansive lawn and an orchard with nine well-established apple trees, in addition to a greenhouse and a large fruit cage.
The side gardens extend into a considerable area of beautiful private woodland measuring approx. 1.83 acres, which leads down to Cholwell Brook and comprises mixed native species, through which there are naturalised areas, clearings and pathways. At the top of the woods there are timber log and tool sheds.
The Annexe/Holiday Let - The annexe is currently used by our clients to generate an income through holiday letting, and its contents can be included by negotiation. The layout is briefly comprised as follows: an entrance hall with plumbed space beneath the stairs for a washer/dryer; a ground-floor double bedroom with a standalone shower room opposite; a large, open-plan kitchen/sitting/dining room with a wall-mounted electric fire, and; a lovely double bedroom with fitted wardrobes and a tasteful en-suite bathroom. The kitchen is equipped with a built-in oven, 4-ring induction hob, dishwasher and fridge. From the sitting room, the annexe enjoys some very attractive views over the gardens.
Services - Mains water, electricity and drainage. Oil-fired underfloor heating to the barn. Separate oil-fired central heating to the annexe. 14x PV solar panels on a feed-in tariff, with battery storage capacity. Standard broadband is available. Variable mobile voice/data services are available with EE, O2 and Vodafone. (Source: Ofcom's online service checker). Please note that the agents have neither inspected nor tested these services.
Agent's Notes - 1. We understand the property has a right-of-way over the short lane that leads from the highway to the barn’s entrance gate.
2. We understand that the neighbouring property has a right of access over the uppermost section of the barn's drive, which falls outside of the entrance gate.
3. The property is located in an area well-known for its historic metalliferous mining activity. We are in possession of a mining walk-over inspection from our clients' purchase, advising that there are no mining features or workings believed to affect the barn itself.
Brochures
Mary Tavy, Devon- COUNCIL TAXA payment made to your local authority in order to pay for local services like schools, libraries, and refuse collection. The amount you pay depends on the value of the property.Read more about council Tax in our glossary page.
- Band: E
- PARKINGDetails of how and where vehicles can be parked, and any associated costs.Read more about parking in our glossary page.
- Yes
- GARDENA property has access to an outdoor space, which could be private or shared.
- Yes
- ACCESSIBILITYHow a property has been adapted to meet the needs of vulnerable or disabled individuals.Read more about accessibility in our glossary page.
- Ask agent
Mary Tavy, Devon
Add an important place to see how long it'd take to get there from our property listings.
__mins driving to your place
Get an instant, personalised result:
- Show sellers you’re serious
- Secure viewings faster with agents
- No impact on your credit score
Your mortgage
Notes
Staying secure when looking for property
Ensure you're up to date with our latest advice on how to avoid fraud or scams when looking for property online.
Visit our security centre to find out moreDisclaimer - Property reference 34071463. The information displayed about this property comprises a property advertisement. Rightmove.co.uk makes no warranty as to the accuracy or completeness of the advertisement or any linked or associated information, and Rightmove has no control over the content. This property advertisement does not constitute property particulars. The information is provided and maintained by Stags, Tavistock. Please contact the selling agent or developer directly to obtain any information which may be available under the terms of The Energy Performance of Buildings (Certificates and Inspections) (England and Wales) Regulations 2007 or the Home Report if in relation to a residential property in Scotland.
*This is the average speed from the provider with the fastest broadband package available at this postcode. The average speed displayed is based on the download speeds of at least 50% of customers at peak time (8pm to 10pm). Fibre/cable services at the postcode are subject to availability and may differ between properties within a postcode. Speeds can be affected by a range of technical and environmental factors. The speed at the property may be lower than that listed above. You can check the estimated speed and confirm availability to a property prior to purchasing on the broadband provider's website. Providers may increase charges. The information is provided and maintained by Decision Technologies Limited. **This is indicative only and based on a 2-person household with multiple devices and simultaneous usage. Broadband performance is affected by multiple factors including number of occupants and devices, simultaneous usage, router range etc. For more information speak to your broadband provider.
Map data ©OpenStreetMap contributors.
