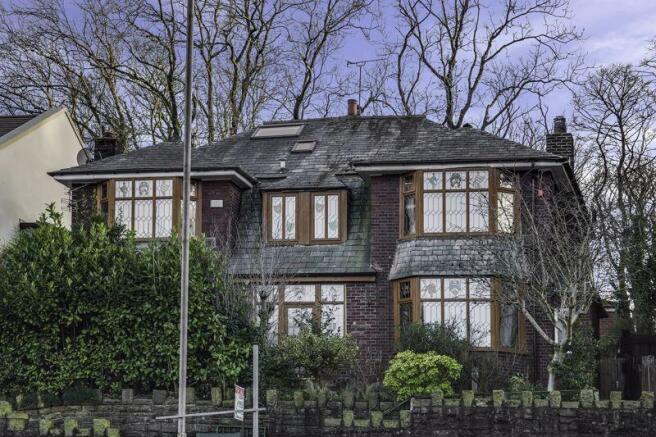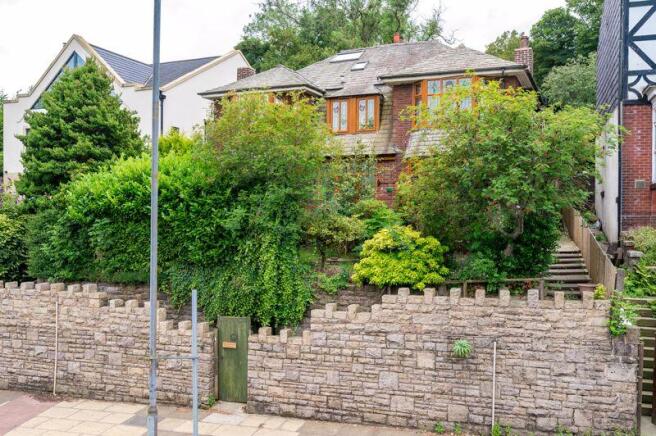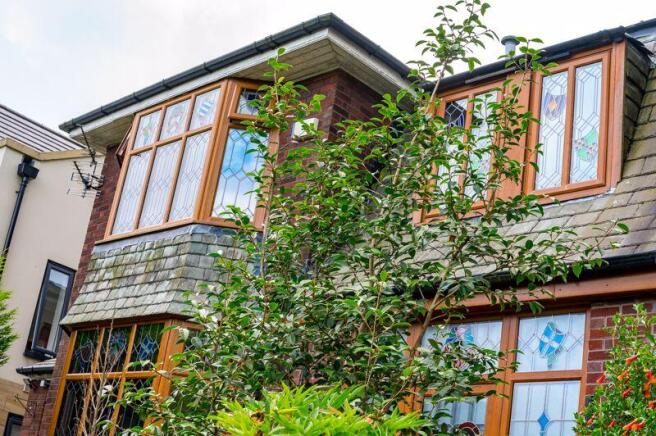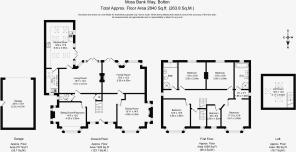Moss Bank Way, Bolton

Letting details
- Let available date:
- Now
- Deposit:
- Ask agentA deposit provides security for a landlord against damage, or unpaid rent by a tenant.Read more about deposit in our glossary page.
- Min. Tenancy:
- Ask agent How long the landlord offers to let the property for.Read more about tenancy length in our glossary page.
- Let type:
- Long term
- Furnish type:
- Unfurnished
- Council Tax:
- Ask agent
- PROPERTY TYPE
Detached
- BEDROOMS
6
- BATHROOMS
2
- SIZE
Ask agent
Key features
- 6 Generous bedrooms
- 3 Versatile reception rooms
- Luxury integrated breakfast kitchen
- Separate utility room
- Attractive, low-maintenance landscaped garden
- Detached garage & driveway parking
- Sought-after Smithills location
Description
STUNNING 6-BEDROOM DETACHED FAMILY HOME with LUXURY FINISHES & PRIVATE GARDENS on Moss Bank Way, Smithills
A truly exceptional and highly imposing detached residence is now available for rent in the prestigious Smithills area. Occupying a superb elevated and surprisingly private position, this magnificent six-bedroom home offers the highest quality living, perfectly blending luxury, space, and convenience.
KEY FEATURES:
• 6 Generous Bedrooms (5 on the first floor, including Master with En-Suite & Dressing Area, plus 1 Double on the second floor)
• 3 Versatile Reception Rooms (Formal Dining, Lounge, and Sitting Room/Playroom)
• Luxury Integrated Breakfast Kitchen & Separate Utility Room
• Attractive, Low-Maintenance Landscaped Gardens with Artificial Lawn & Indian Stone Patio• Detached Garage & Driveway Parking
• Sought-After Smithills Location - Close to highly regarded schooling and excellent transport links.
STEP INSIDE TO LUXURY:
Enter through the grand entrance onto solid oak flooring, setting the tone for the quality within. The ground floor flows effortlessly:
• Reception Rooms: The Formal Dining Room features solid oak flooring and a cozy Inglenook fireplace with a wood burner. The main Lounge and a third Sitting Room (currently a playroom) both open out to the garden and boast beautiful flooring and feature fireplaces, perfect for year-round entertaining.
• The Heart of the Home: The spectacular Breakfast Kitchen is a chef's dream, beautifully laid out with a vast range of solid oak cabinetry, contrasting resin work surfaces, and a full suite of integrated appliances, including a steam oven, coffee machine, plate warming drawer, induction hob, fridge drawers, freezer, and wine fridge. A casual breakfast area provides space for everyday dining.
• Utility Room: A connected, separate utility room offers space for a washer, dryer, dishwasher, and an integrated fridge/freezer, with patio door access to the garden.
ACCOMMODATION & OUTSIDE:
• First Floor: Features a modern family bathroom and five well-proportioned bedrooms (four double, one single). The Master Bedroom is a private sanctuary complete with a dedicated en-suite and dressing area.
• Second Floor: A bright and spacious additional double bedroom with three skylight windows offers flexible use as a guest suite, home office, or teenager's haven.
• External Oasis: One of the easiest gardens to manage! Set over three stylish tiers, the beautiful Indian stone patio is ideal for catching the sun and hosting. Best of all, the lawn is artificial, meaning no mowing is required! The top tier provides driveway parking and a detached garage.
THE LOCATION:
Situated on the desirable Moss Bank Way, with access via Harpers Lane, the property is perfectly located in one of Bolton's most popular areas. Enjoying exclusive surroundings and a stone's throw from open countryside, you are also exceptionally well-placed for amenities, local shops, eateries, Bolton and Cleveland's private schools, and major retail outlets. Excellent transport links connect you quickly to Manchester, Preston, Bury, Wigan, Liverpool, and across the North West via major motorway and railway networks.
Viewings are highly recommended to fully appreciate the size and stature of this prestigious rental home.
Call today to arrange your viewing!
Living Room
18' 1'' x 13' 4'' (5.51m x 4.07m)
Family Room
18' 3'' x 13' 3'' (5.56m x 4.05m)
Sitting Room/Playroom
14' 5'' x 13' 0'' (4.39m x 3.95m)
Dining Room
15' 11'' x 14' 5'' (4.86m x 4.39m)
Kitchen/Diner
19' 9'' x 11' 8'' (6.03m x 3.55m)
Master bedroom
11' 10'' x 12' 8'' (3.61m x 3.85m)
Bedroom 2
9' 6'' x 6' 0'' (2.9m x 1.82m)
Bedroom 3
12' 9'' x 12' 8'' (3.88m x 3.86m)
Bedroom 4
11' 8'' x 10' 8'' (3.56m x 3.24m)
Bedroom 5
11' 8'' x 10' 8'' (3.56m x 3.24m)
Bedroom 6
13' 8'' x 13' 2'' (4.17m x 4.02m)
Brochures
Full Details- COUNCIL TAXA payment made to your local authority in order to pay for local services like schools, libraries, and refuse collection. The amount you pay depends on the value of the property.Read more about council Tax in our glossary page.
- Band: E
- PARKINGDetails of how and where vehicles can be parked, and any associated costs.Read more about parking in our glossary page.
- Yes
- GARDENA property has access to an outdoor space, which could be private or shared.
- Yes
- ACCESSIBILITYHow a property has been adapted to meet the needs of vulnerable or disabled individuals.Read more about accessibility in our glossary page.
- Ask agent
Moss Bank Way, Bolton
Add an important place to see how long it'd take to get there from our property listings.
__mins driving to your place
Notes
Staying secure when looking for property
Ensure you're up to date with our latest advice on how to avoid fraud or scams when looking for property online.
Visit our security centre to find out moreDisclaimer - Property reference 11940168. The information displayed about this property comprises a property advertisement. Rightmove.co.uk makes no warranty as to the accuracy or completeness of the advertisement or any linked or associated information, and Rightmove has no control over the content. This property advertisement does not constitute property particulars. The information is provided and maintained by Dwell & Co, Bolton. Please contact the selling agent or developer directly to obtain any information which may be available under the terms of The Energy Performance of Buildings (Certificates and Inspections) (England and Wales) Regulations 2007 or the Home Report if in relation to a residential property in Scotland.
*This is the average speed from the provider with the fastest broadband package available at this postcode. The average speed displayed is based on the download speeds of at least 50% of customers at peak time (8pm to 10pm). Fibre/cable services at the postcode are subject to availability and may differ between properties within a postcode. Speeds can be affected by a range of technical and environmental factors. The speed at the property may be lower than that listed above. You can check the estimated speed and confirm availability to a property prior to purchasing on the broadband provider's website. Providers may increase charges. The information is provided and maintained by Decision Technologies Limited. **This is indicative only and based on a 2-person household with multiple devices and simultaneous usage. Broadband performance is affected by multiple factors including number of occupants and devices, simultaneous usage, router range etc. For more information speak to your broadband provider.
Map data ©OpenStreetMap contributors.




