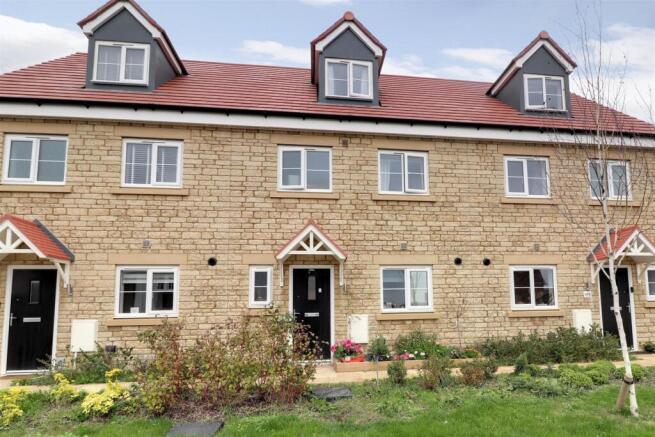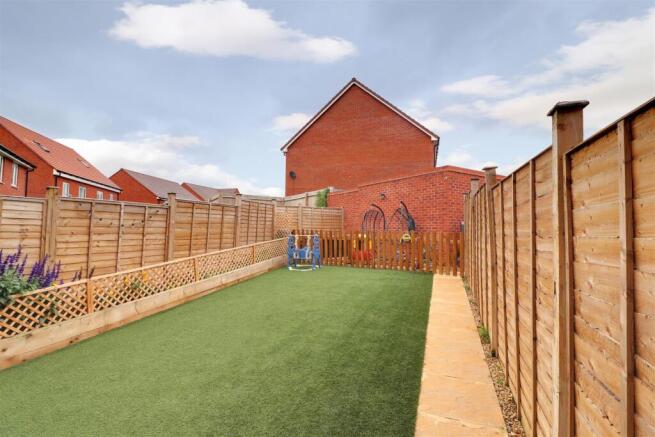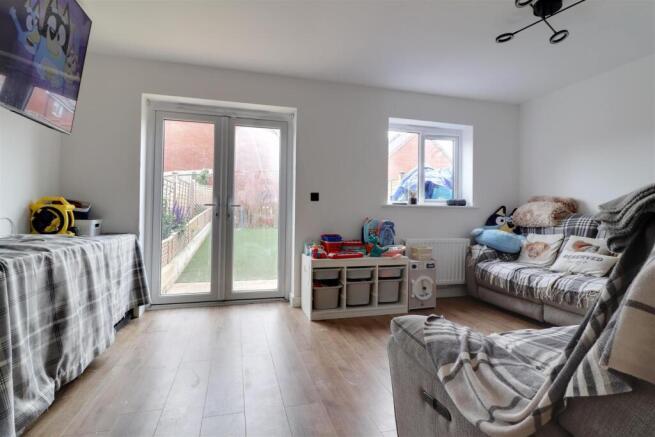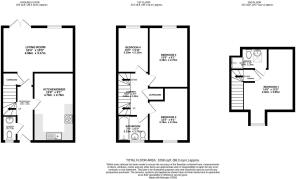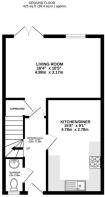De Lisle Bush Way, Great Oldbury, Stonehouse

- PROPERTY TYPE
Terraced
- BEDROOMS
4
- BATHROOMS
2
- SIZE
1,058 sq ft
98 sq m
Key features
- 50% shared ownership mid-terrace town house
- Four generous bedrooms to include master with en-suite
- Enclosed and low-maintenance rear garden
- Two off road parking spaces
- Approximately 8 years remaining on the NHBC warranty
- Service charge of approximately £317.00 per annum
- Chain free
- Leasehold - 999 years beginning 10/05/2024 with 998 years remaining.
- Council tax band D (£2,315.78)
- EPC rating B85
Description
Entrance Hall - Composite door to entrance hall. Access to living room, kitchen/diner, cloakroom and stairs rising to the first floor. Radiator.
Living Room - uPVC double-glazed window to rear elevation and uPVC double-glazed French doors to rear garden. Radiator.
Kitchen/Diner - uPVC double-glazed window to front elevation. Range of wall and base units with appliances to include stainless steel sink with mixer tap and drainer, four ring gas hob and oven. Space for further appliances to include fridge/freezer, dishwasher and washing machine. Radiator.
Cloakroom - uPVC double-glazed window to front elevation. Low-level WC and wash hand basin. Radiator.
Bedroom One - uPVC double-glazed window to front elevation. Access to en-suite. Radiator.
En-Suite Shower Room - Low-level WC, wash hand basin and shower. Radiator.
Bedroom Two - uPVC double-glazed window to rear elevation. Radiator.
Bedroom Three - uPVC double-glazed window to front elevation. Radiator.
Bedroom Four - uPVC double-glazed window to rear elevation. Radiator.
Bathroom - uPVC double-glazed window to front elevation. Low-level WC, wash hand basin and bath with hand held shower. Radiator.
Outside - The property has two off road tandem parking spaces, one currently houses a storage shed. The rear garden is fully enclosed and laid to Astroturf. There is an additional patio space at the back of the garden along with off the French doors and raised flower beds.
Location - This property is located within the Great Oldbury development which provides ease of access to both Eastington and Stonehouse. Local facilities include a Co-op with a Post Office, restaurants, primary and secondary schools. The property is approximately four miles to Junction 12 of the M5 motorway providing access to Gloucester, Cheltenham and Bristol. Stonehouse railway station has a regular train service to London and Cheltenham. The town is situated approximately three miles west of Stroud and twelve miles south of Gloucester.
Material Information - Tenure: Leasehold - 999 years beginning 10/05/2024 with 998 years remaining.
Approximately 8 years remaining on the NHBC warranty.
Council tax band: D.
Local authority and rates: Stroud District Council - £2,315.78 (2025/26).
Electricity supply: mains.
Water supply: mains.
Sewerage: mains.
Heating: gas central heating.
Broadband speed: 22 Mbps (basic) and 1,800 Mbps (superfast).
Mobile phone coverage: EE, Three, O2 and Vodafone.
Shared Ownership Price Breakdown - The price is based on a RICS valuation for 50%, the 100% share has been valued at £310,000 - no offers above or below the RICS valuation can be accepted
Monthly rental figure alongside any mortgage you may have - £411.73 (This may change if you have moved into a new financial year by the time you complete)
Monthly management charge - £26.42 (£317 per annum - reviewed annually)
All information has been taken from Heylo Housing and more details can be found at
Shared Ownership Eligibility - - Buyers must be at least 18 years old
- Buyers must have a total household income under £80,000
- Buyers must meet the Homes England affordability and sustainability assessments
- Buyers are expected to use any savings and assets towards the purchase of their home. This may mean selling assets such as bonds, shares, land and any other financial investments.
- Buyers in receipt of benefits are eligible for shared ownership provided they meet the Homes England affordability assessment (not all benefits are eligible)
- Self-employed buyers must be able to provide 2-years evidence of their income
- Buyers must purchase the maximum share they can reasonably afford within the parameters of the Homes England calculator
- Shared owners must be first time buyers or do not own another property in the UK or any other country or have a memorandum of sale for their existing property.
- Buyers must have good credit history and must not have the following (for more information on acceptable credit for Home Reach please refer to the credit policy):
A mortgage or rent arrears
Other bad debts
County Court Judgements
- Buyers must have a minimum 5% deposit towards the share they are purchasing
- Buyers may retain a portion of their savings to cover the costs of purchase and moving home (typically up to £5,000). This may include:
Legal fees
Stamp Duty Land Tax where applicable
Mortgage application fees
Valuation fees and any associated moving costs
All information has been taken from Heylo Housing and more details can be found at
Required Documents - If your offer is accepted, both Heylo and Naylor Powell require the following:
- Heylo’s privacy policy document – Email from an interested buyer that confirms their understanding of our privacy policy and that it allows Heylo to run hard credit checks. The credit pass/fail policy can be found on our website heylohousing.com. Buyers who fail the credit check will not be able to proceed
- IMA declaration form – Fully completed and signed by the broker. (A qualified IMA, as required by Homes England)
- Homes England calculator in excel format completed by the broker.
- S106 or other eligibility requirements if applicable
- Applicants must be a UK tax payer
- Direct Debit form completed and signed by all buyers
- Verification of Income Documents to include:
3 Months’ pay slips with same employer and any probationary period completed
3 Months’ bank statements
Proof of savings/deposit (e.g. savings account statement. If gifted deposit, you may also be required to provide evidence of the deposit on a benefactor’s bank statement)
Passport/Photo ID (full colour)
2 Years company accounts and/or SA302 Returns (if self-employed or own more than a 25% share in the company)
Credit Report
All information has been taken from Heylo Housing and more details can be found at
Agents Note - There may be costs associated with purchasing the property and during the conveyancing process from Heylo Housing and Home Reach that Naylor Powell may not be aware of.
Brochures
De Lisle Bush Way, Great Oldbury, Stonehouse- COUNCIL TAXA payment made to your local authority in order to pay for local services like schools, libraries, and refuse collection. The amount you pay depends on the value of the property.Read more about council Tax in our glossary page.
- Band: D
- PARKINGDetails of how and where vehicles can be parked, and any associated costs.Read more about parking in our glossary page.
- Driveway
- GARDENA property has access to an outdoor space, which could be private or shared.
- Yes
- ACCESSIBILITYHow a property has been adapted to meet the needs of vulnerable or disabled individuals.Read more about accessibility in our glossary page.
- Ask agent
De Lisle Bush Way, Great Oldbury, Stonehouse
Add an important place to see how long it'd take to get there from our property listings.
__mins driving to your place
Get an instant, personalised result:
- Show sellers you’re serious
- Secure viewings faster with agents
- No impact on your credit score
Your mortgage
Notes
Staying secure when looking for property
Ensure you're up to date with our latest advice on how to avoid fraud or scams when looking for property online.
Visit our security centre to find out moreDisclaimer - Property reference 34227378. The information displayed about this property comprises a property advertisement. Rightmove.co.uk makes no warranty as to the accuracy or completeness of the advertisement or any linked or associated information, and Rightmove has no control over the content. This property advertisement does not constitute property particulars. The information is provided and maintained by Naylor Powell, Stonehouse. Please contact the selling agent or developer directly to obtain any information which may be available under the terms of The Energy Performance of Buildings (Certificates and Inspections) (England and Wales) Regulations 2007 or the Home Report if in relation to a residential property in Scotland.
*This is the average speed from the provider with the fastest broadband package available at this postcode. The average speed displayed is based on the download speeds of at least 50% of customers at peak time (8pm to 10pm). Fibre/cable services at the postcode are subject to availability and may differ between properties within a postcode. Speeds can be affected by a range of technical and environmental factors. The speed at the property may be lower than that listed above. You can check the estimated speed and confirm availability to a property prior to purchasing on the broadband provider's website. Providers may increase charges. The information is provided and maintained by Decision Technologies Limited. **This is indicative only and based on a 2-person household with multiple devices and simultaneous usage. Broadband performance is affected by multiple factors including number of occupants and devices, simultaneous usage, router range etc. For more information speak to your broadband provider.
Map data ©OpenStreetMap contributors.
