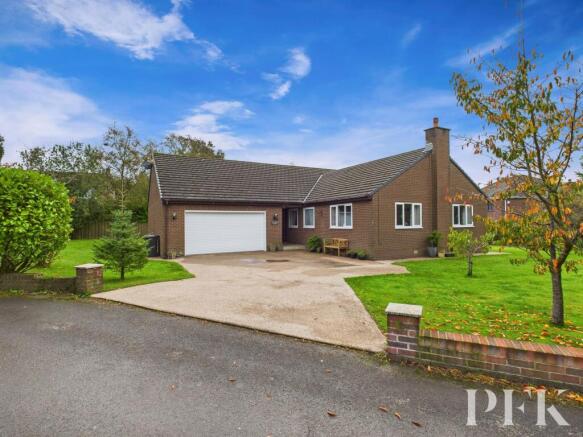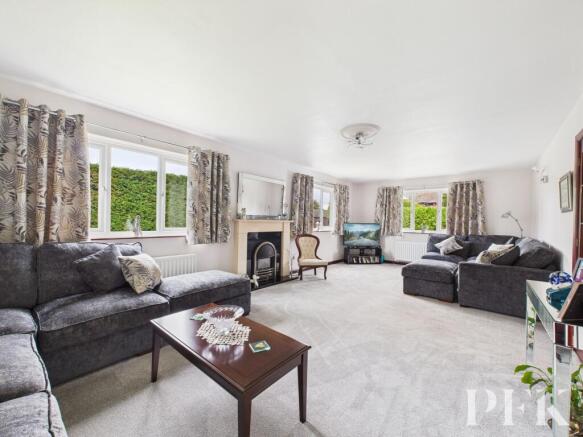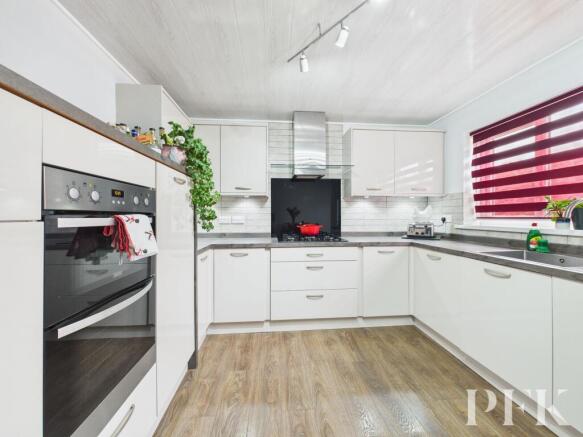
Rheda Park, Frizington, CA26

- PROPERTY TYPE
Detached Bungalow
- BEDROOMS
4
- BATHROOMS
2
- SIZE
2,293 sq ft
213 sq m
- TENUREDescribes how you own a property. There are different types of tenure - freehold, leasehold, and commonhold.Read more about tenure in our glossary page.
Freehold
Key features
- Substantial four bedroom detached bungalow
- Prestigious setting within the historic Rheda Mansion grounds
- Beautiful wrap-around gardens with generous parking
- Close to village amenities, employment centres and Ennerdale Valley
- Ideal for families and relocation
- Council Tax band E
- Tenure: Freehold
- EPC Rating: D
Description
Occupying a substantial double plot within the highly regarded Rheda Park, this impressive four-bedroom detached bungalow combines space, style and seclusion in one of the area’s most sought-after residential settings. Set within the historic grounds of the former Rheda Mansion, the property enjoys a sense of exclusivity and privacy, surrounded by mature trees that create a peaceful and picturesque backdrop.
The interior has been beautifully maintained and is presented in excellent order throughout, ready for immediate occupation. A generous entrance hallway leads to a spacious lounge with double doors to the dining room, perfect for both family living and entertaining. The modern kitchen is fitted with contemporary units and underfloor heating, while a second reception room provides flexibility as a home office, snug or additional bedroom. There are three further double bedrooms, including a superb principal suite with a stylish four-piece en-suite bathroom, alongside a well-appointed family bathroom, both featuring underfloor heating.
Externally, the property is equally impressive. The bungalow sits centrally within its wrap-around gardens, offering privacy, maturity and space rarely found in modern developments. There is ample driveway parking, an integral double garage with an electric roller door, and a large loft offering potential for conversion (subject to planning). Thanks to the generous plot and open space surrounding the property, there is also excellent scope to extend in a number of directions if desired (subject to planning), allowing future owners to further enhance or adapt the accommodation as their needs evolve. Rheda Park enjoys a semi-rural setting close to village amenities, excellent schools, and local shops, with easy access to employment hubs such as Sellafield, Whitehaven and Egremont. The stunning Ennerdale Valley and western fells of the Lake District are just a short drive away, offering an enviable balance of convenience and countryside living. A must-view for families or anyone seeking an exclusive yet accessible home of quality and character.
EPC Rating: D
Entrance Hallway
A Rock security door leads to the entrance hallway from a welcoming external recessed porch to the front of the house, with obscured side panels. There is loft access (the loft is part boarded and offers excellent potential for conversion if required and subject to planning), 2 radiators, karndean flooring and doors to accommodation.
Lounge
7.92m x 3.94m
A large reception room with dual aspect windows, gas fire set in contemporary marble surround with contrasting hearth and backplate, 2 radiators, double doors lead to a separate dining room.
Dining Room
3.25m x 3.24m
Second reception room with window and radiator.
Kitchen
3.21m x 4.25m
Contemporary kitchen fitted with a range of matching wall, base and 3/4 length units with complementary worksurfacing incorporating a sunken stainless steel sink and drainer. Double electric oven integrated at eye level, gas hob with extractor over, dishwasher and fridge. Tiled splashback, space for a table, window, vertical radiator, karndean flooring with underfloor heating, Rock security door to gardens.
Shower Room
3.21m x 1.79m
Fitted with contemporary white suite comprising concealed cistern w.c and wash hand basin both set on stylish vanity unit, large corner shower cubicle with mains shower, fully tiled walls, chrome heated towel rail, obscured window and tiled floor with underfloor heating.
Lounge/Bedroom
3.24m x 3.62m
Currently utilised as a second lounge, but equally suited as a double bedroom, with window and radiator.
Bedroom
4.54m x 3.86m
Large double bedroom with window and radiator.
Bedroom
4.03m x 3.86m
Large double bedroom with window and radiator.
Principal Bedroom
4.09m x 3.83m
Large double bedroom with window, radiator, karndean flooring and door to en-suite bathroom.
En-Suite Bathroom
2.44m x 3.83m
Luxury en-suite bathroom fitted with stylish 4 piece white suite comprising close coupled w.c, wash hand basin, freestanding bath with floor mounted tap and large walk in shower enclosure with mains shower, fully tiled walls, obscured window, chrome towel rail and tiled flooring with underfloor heating.
Directions
The property can be located on Rheda Park using either CA26 3TA or What3words///trucked.widgets.canoe
Services
Mains gas, electricity, water & drainage. Gas central heating, with underfloor heating in the kitchen and both bathrooms, and double glazing installed throughout. Please note: measurements are approximate so may reflect the maximum dimensions and the mention of any appliances/services within these particulars does not imply that they are in full and efficient working order.
Referral & Other Payments
PFK work with preferred providers for certain services necessary for a house sale or purchase. Our providers price their products competitively, however you are under no obligation to use their services and may wish to compare them against other providers. Should you choose to utilise them PFK will receive a referral fee : Napthens LLP, Bendles LLP, Scott Duff & Co, Knights PLC, Newtons Ltd - completion of sale or purchase - £120 to £210 per transaction; Emma Harrison Financial Services – arrangement of mortgage & other products/insurances - average referral fee earned in 2024 was £221.00; M & G EPCs Ltd - EPC/Floorplan Referrals - EPC & Floorplan £35.00, EPC only £24.00, Floorplan only £6.00. Anti Money Laundering (AML) compliance check via Landmark referral between £8.50 to £15.50. All figures quoted are inclusive of VAT.
Garden
The wrap-around gardens are a true highlight of this home, creating a beautiful, private setting that complements the spacious interior. Mainly laid to lawn, the grounds offer plenty of room for families to enjoy and for outdoor entertaining. A newly laid Indian sandstone patio provides an ideal space for dining and relaxing in the sun, while the mix of mature conifer trees and secure fencing gives the gardens a wonderfully secluded and peaceful feel. The current owners note that the garden enjoys sunshine from early morning through to evening — offering the perfect haven for sun lovers who value privacy and tranquillity. Sitting centrally within its generous plot, the bungalow enjoys views over its own green surroundings from every aspect, offering a rare combination of space, seclusion and easy maintenance.
Parking - Driveway
A large driveway to the front of the property provides off road parking for several vehicles.
Parking - Garage
An integral double garage provides excellent secure parking and storage, featuring an electric roller door, power and lighting. The gas boiler is neatly housed within the garage, there is plumbing for a washing machine and tumble dryer, and an external tap.
Brochures
Property Brochure- COUNCIL TAXA payment made to your local authority in order to pay for local services like schools, libraries, and refuse collection. The amount you pay depends on the value of the property.Read more about council Tax in our glossary page.
- Ask agent
- PARKINGDetails of how and where vehicles can be parked, and any associated costs.Read more about parking in our glossary page.
- Garage,Driveway
- GARDENA property has access to an outdoor space, which could be private or shared.
- Private garden
- ACCESSIBILITYHow a property has been adapted to meet the needs of vulnerable or disabled individuals.Read more about accessibility in our glossary page.
- Ask agent
Rheda Park, Frizington, CA26
Add an important place to see how long it'd take to get there from our property listings.
__mins driving to your place
Get an instant, personalised result:
- Show sellers you’re serious
- Secure viewings faster with agents
- No impact on your credit score
Your mortgage
Notes
Staying secure when looking for property
Ensure you're up to date with our latest advice on how to avoid fraud or scams when looking for property online.
Visit our security centre to find out moreDisclaimer - Property reference 65b65ea0-bfea-40ee-8f13-e9768f0aea58. The information displayed about this property comprises a property advertisement. Rightmove.co.uk makes no warranty as to the accuracy or completeness of the advertisement or any linked or associated information, and Rightmove has no control over the content. This property advertisement does not constitute property particulars. The information is provided and maintained by PFK, Cockermouth. Please contact the selling agent or developer directly to obtain any information which may be available under the terms of The Energy Performance of Buildings (Certificates and Inspections) (England and Wales) Regulations 2007 or the Home Report if in relation to a residential property in Scotland.
*This is the average speed from the provider with the fastest broadband package available at this postcode. The average speed displayed is based on the download speeds of at least 50% of customers at peak time (8pm to 10pm). Fibre/cable services at the postcode are subject to availability and may differ between properties within a postcode. Speeds can be affected by a range of technical and environmental factors. The speed at the property may be lower than that listed above. You can check the estimated speed and confirm availability to a property prior to purchasing on the broadband provider's website. Providers may increase charges. The information is provided and maintained by Decision Technologies Limited. **This is indicative only and based on a 2-person household with multiple devices and simultaneous usage. Broadband performance is affected by multiple factors including number of occupants and devices, simultaneous usage, router range etc. For more information speak to your broadband provider.
Map data ©OpenStreetMap contributors.





