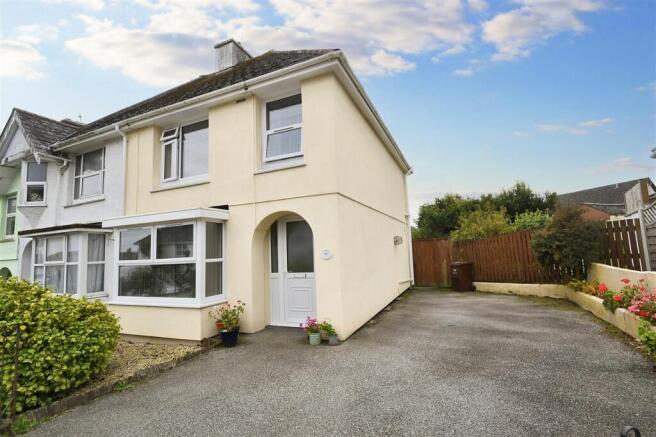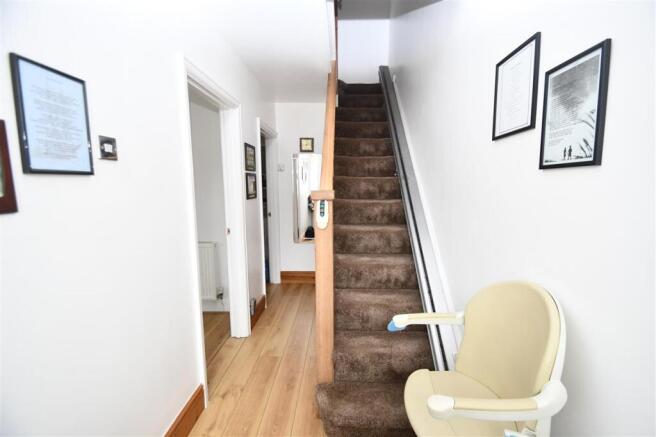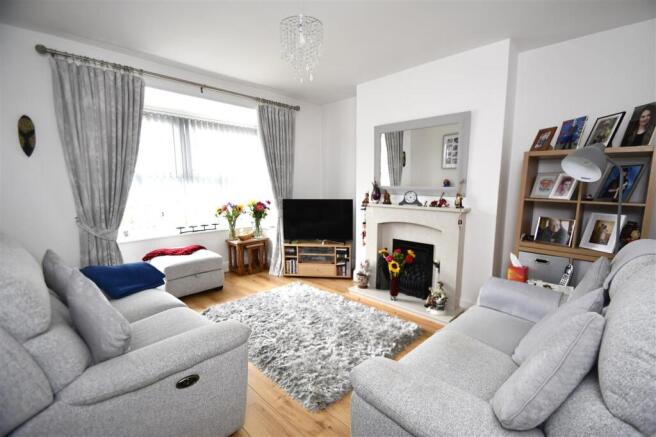
Falmouth

- PROPERTY TYPE
End of Terrace
- BEDROOMS
3
- BATHROOMS
1
- SIZE
Ask agent
- TENUREDescribes how you own a property. There are different types of tenure - freehold, leasehold, and commonhold.Read more about tenure in our glossary page.
Ask agent
Key features
- A well presented family home
- Set in a small close near the town
- Clear Mundic Block test (Class A) 2020
- Exterior wall insulation (2014)
- UPVC double glazing, gas central heating
- Sitting room, conservatory, cloakroom/wc
- Fitted kitchen/dining room with appliances
- Three bedrooms, well appointed shower room/wc
- Tarmac driveway alongside with multiple parking
- Long enclosed gardens, sheltered patio
Description
Our client has enjoyed living here for the past 26 years and now wishes to downsize locally giving prospective buyers the chance to secure a fine home which you will see has been cherished for over a quarter of a century.
The house has been well maintained and offers plenty of features to impress any lucky new owners including gas central heating by radiators, UPVC double glazed windows, doors and conservatory, exterior wall insulation, focal point fireplace in the sitting room, a fitted kitchen with appliances and quality floor coverings included in the sale.
The well planned accommodation on the ground floor includes a reception hall, sitting room, kitchen/dining room, a cloakroom/wc and a conservatory giving access into the garden. A staircase from the reception hall leads to the first floor landing where you can find three bedrooms (two doubles and a single) and a well appointed shower room/wc in white. Outside the property there are simple front gardens laid for ease of maintenance, a generous tarmadam driveway alongside providing parking for certainly two family sized vehicles and a gateway leads to the rear which offers a patio area and long enclosed lawns which take you down past a timber garden shed to double opening gates at the rear.
The property has a clear Mundic Block test (Class A) reassigned in 2020, making this eminently suitable for mortgage lending purposes.
An early viewing is highly recommended to secure this delightful home.
Why not call for a personal viewing today.
THE ACCOMMODATION COMPRISES:
Covered porchway, UPVC double glazed front door with matching side panels with frosted privacy glass leading to:
RFECEPTION HALL
With double radiator, staircase to first floor, stairlift (in place but can be removed), hard wearing wood finish flooring, under stairs storage cupboard, second cupboard housing wall mounted Vaillant gas central heating boiler.
SITTING ROOM 3.66m (12'0") x 3.51m (11'6")
2.18m (7'2") x 0.61m (2'0")
A main reception room which has a rectangular bay and double glazed windows with vertical blinds overlooking the front with plenty of afternoon and evening sunshine, a focal point polished marble fireplace with inset gas coal effect fire on a marble hearth, continued hard wearing wood finish flooring, double radiator, TV aerial point, Multi-paned internal door to and from the reception hall.
KITCHEN/DINING ROOM 3.51m (11'6") x 3.30m (10'10")
KITCHEN AREA 2.36m (7'9") x 2.44m (8'0")
Equipped with a range of matching wall and base units in high gloss grey with brushed steel handles, wrap around granite effect work surfaces and matching splash backs over, single drainer stainless steel sink unit with easy-on chrome swan neck mixer tap, stainless steel gas hob, Candy stainless steel and glass extractor hood over, space for slimline dishwasher, Belling electric double oven, fully tiled walls, spotlights, vinyl flooring, double glazed window with roller blind overlooking the rear aspect.
DINING AREA
With continued hard wearing wood finish flooring, double radiator, multi-paned internal door from the hallway, double opening sealed unit double glazed French doors leading to the conservatory.
CONSERVATORY 2.82m (9'3") x 2.44m (8'0")
Enjoying a bright triple aspect with UPVC double glazed windows overlooking the gardens to the rear and side, solid monopitch roof with double glazed skylight overhead, double glazed doors to the garden, continued hard wearing wood finish flooring, double radiator, built-in utility cupboard with plumbing for washing machine and shelf for condensing tumble dryer over.
CLOAKROOM
With white suite comprising; low flush wc, china hand wash basin set on a high gloss white vanity unit with contemporary chrome mixer tap over, fully tiled walls, hard wearing wood finish flooring, UPVC double glazed window.
STAIRCASE FROM THE RECEPTION HALL TO:
FIRST FLOOR LANDING
With fitted carpet, access to loft space.
BEDROOM ONE 3.66m (12'0") x 3.17m (10'5")
A delightful double bedroom with fitted carpet, six-panelled internal door, double radiator, large UPVC double glazed window with Vertical blinds overlooking the front aspect, fitted carpet.
BEDROOM TWO 3.35m (11'0") x 3.35m (11'0")
A good second bedroom with double radiator, fitted carpet, central ceiling light, six-panelled internal door, double glazed window enjoying a pleasant outlook over your own and surrounding gardens.
BEDROOM THREE 2.51m (8'3") x 1.88m (6'2")
Again, with double glazed window and Vertical blind overlooking the front aspect, single radiator, fitted carpet, six-panelled internal door.
SHOWER ROOM 1.78m (5'10") x 1.65m (5'5")
Well appointed and remodelled with a white suite comprising; large shower cubicle with Respatex panelling, chrome mixer shower (rainfall and separate conventional shower head), glass screening and fitted assisted seat, low flush wc, wide china hand wash basin set on a high gloss white vanity unit, fitted mirror over, chrome ladder style heated towel rail, fully tiled walls and flooring, frosted double glazed window, extractor fan, six-panelled internal door.
OUTSIDE
The house is approached over a generous and wide tarmacadam driveway which has raised, rendered well stocked planted beds to the right hand side and wrought iron gates. To the left of the driveway you will see a small gravelled front garden laid for ease of maintenance and with a mature evergreen bush in the centre. A gateway alongside the property leads into a paved pathway which quickly becomes a large patio area that enjoys plenty of sunshine throughout the day. From the patio area a stepping stone pathway leads down this long lawn which is well fenced on either side and has a productive apple and plum tree, a metal garden shed, a timber garden shed measuring
2.92m (9'7") x 1.98m (6'6") with lighting and power and wrap around workbench and at the far end of the garden, double opening gates leads to the communal green access area which serves this terrace of houses.
COUNCIL TAX
Band B.
SERVICES
Mains drainage, water, electricity and gas.
MUNDIC TEST
There was a Mundic Block test giving a clear Class A classification. This was reassigned in 2020 to our owners.
Brochures
Full Details- COUNCIL TAXA payment made to your local authority in order to pay for local services like schools, libraries, and refuse collection. The amount you pay depends on the value of the property.Read more about council Tax in our glossary page.
- Ask agent
- PARKINGDetails of how and where vehicles can be parked, and any associated costs.Read more about parking in our glossary page.
- Yes
- GARDENA property has access to an outdoor space, which could be private or shared.
- Yes
- ACCESSIBILITYHow a property has been adapted to meet the needs of vulnerable or disabled individuals.Read more about accessibility in our glossary page.
- Ask agent
Falmouth
Add an important place to see how long it'd take to get there from our property listings.
__mins driving to your place
Get an instant, personalised result:
- Show sellers you’re serious
- Secure viewings faster with agents
- No impact on your credit score


Your mortgage
Notes
Staying secure when looking for property
Ensure you're up to date with our latest advice on how to avoid fraud or scams when looking for property online.
Visit our security centre to find out moreDisclaimer - Property reference KIM1SK7268. The information displayed about this property comprises a property advertisement. Rightmove.co.uk makes no warranty as to the accuracy or completeness of the advertisement or any linked or associated information, and Rightmove has no control over the content. This property advertisement does not constitute property particulars. The information is provided and maintained by Kimberley's Independent Estate Agents, Falmouth. Please contact the selling agent or developer directly to obtain any information which may be available under the terms of The Energy Performance of Buildings (Certificates and Inspections) (England and Wales) Regulations 2007 or the Home Report if in relation to a residential property in Scotland.
*This is the average speed from the provider with the fastest broadband package available at this postcode. The average speed displayed is based on the download speeds of at least 50% of customers at peak time (8pm to 10pm). Fibre/cable services at the postcode are subject to availability and may differ between properties within a postcode. Speeds can be affected by a range of technical and environmental factors. The speed at the property may be lower than that listed above. You can check the estimated speed and confirm availability to a property prior to purchasing on the broadband provider's website. Providers may increase charges. The information is provided and maintained by Decision Technologies Limited. **This is indicative only and based on a 2-person household with multiple devices and simultaneous usage. Broadband performance is affected by multiple factors including number of occupants and devices, simultaneous usage, router range etc. For more information speak to your broadband provider.
Map data ©OpenStreetMap contributors.




